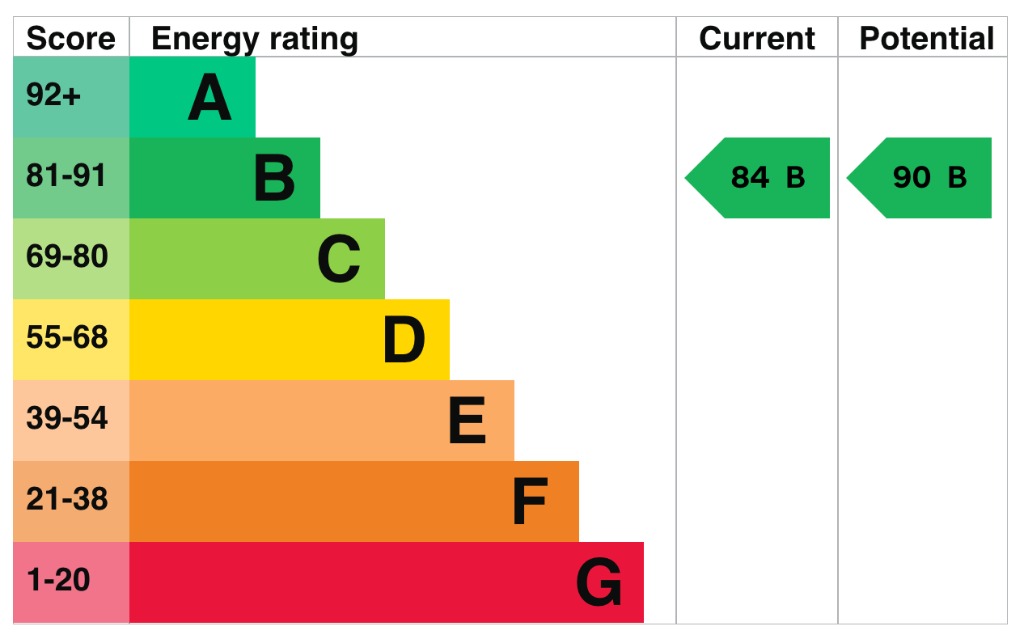
Type
Detached House
Type: Detached House
Bedrooms
5
Bedrooms: 5
Bathrooms
2
Bathrooms: 2
Receptions
3
Receptions: 3
GUIDE PRICE £750,000

ASHFORD
Westwell Lane, Challock - TN25 4FE
Detached House
5 2 3
FOR SALE
Guide Price £750,000
Client Reviews




