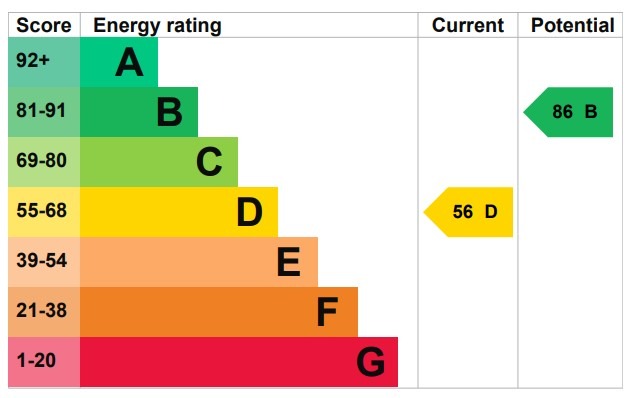Property Description: Guide Price £425,000 - £450,000. Cross the bridge over the stream and through the gate, and you feel that you have arrived. Originally a stone cottage this house has been reconfigured and extended over the years and is now a stylishly presented light and airy home with high ceilings, sash windows and an abundance of period features including flag stone floors, wood panelled walls, beams and modern cast iron radiators.
The accommodation is arranged over three floors. On the ground floor, the kitchen breakfast room runs along the east side of the house and has windows looking out to the garden on one side and then a small window with a bench seat overlooking the stream. The kitchen has a country feel with a tiled floor, painted wooden units, a Belfast sink and a range cooker. Off the kitchen is a pantry/cloak room area with fitted units and space for a fridge freezer.
The living room is an impressive room with a Georgian feel with shuttered sash windows, with deep sills, providing plenty of light. This is a flexible room with space for a dining area, seating around the inglenook fireplace (with wood-burning stove) and a study area. The flagstone floors throughout and the exposed beams gives a sense of the history of this room. The original front door leads from the living room out to the paved terrace and the garden.
The theme of the upstairs is painted wooden floors and panelled walls. All the rooms have south facing windows and are light and bright with a feeling of space. On the first floor is a good sized double bedroom with a built in cupboard and a spacious family bathroom with a walk in shower and a roll top bath. There is also clever use of storage with both a washing machine and a tumble drier hidden in built in cupboards.
On the second floor, there are two further bedrooms and a walk in cupboard which could be converted to an upstairs WC. The largest room on this floor has a wall of built in wardrobes and is double aspect.
Outside: The garden has a feeling of being divided into 'rooms'. There is a stone paved terrace and a sunny lawned area outside the main façade of the house. Round the side and through a rose and white jasmine covered arch there is a raised, decked terrace - the ideal place to sit and relax listening to the bubbling stream contained behind a stone wall. Behind a picket fence there is a pond with water lilies. The garden then extends into a wooded area with mature trees and a small clearing next to the stream, perfect for a fire pit. Within the trees the current owners have built a large garden studio. This is supplied with electric and water and makes a great work from home space/studio or could be made into annexe accommodation with the addition of a bathroom. The final 'wow' in this garden is the stone ruin at the top, which was perhaps a building belonging to the neighbouring old priory. This charming ruin has the potential to be incorporated into the garden or could be renovated to make an annexe, subject to planning.
The house is situated at the end of Draycott Road where there is then a footpath leading into the fields, which then lead to the neighbouring village of Bowlish with its pub and village school.
Location: Shepton Mallet is a vibrant and historic market town which has a heritage dating back to Roman times. The River Sheppey runs through the town and the Mendip Hills, which as an Area of Outstanding Natural Beauty (AONB) lies to the north. The town has a wealth of retail outlets including independent boutiques, cafes and bars. The Charlton House Hotel & Spa is nearby with its award-winning restaurant in an elegant country house. Many cultural events are held throughout the year including the Lantern Festival, The Snowdrop Festival and the annual Carnival. The iconic town of Glastonbury is only six miles away, and the energetic cities of Bristol and Bath, easily accessed via the A37, are both under an hour away with excellent rail links to London. Castle Cary provides the closest rail links and is only 7 miles away. The A303 and the M4 are easily accessible and there are air links via Bristol Airport. The historic city of Wells is approximately 5 miles away and has four supermarkets including a Waitrose, a cinema, a leisure centre, numerous coffee shops, pubs and restaurants. The property is well placed for good private schools including All Hallows, Downside and Millfield as well as Wells Cathedral School.
Directions: www.google.co.uk/maps - BA4 5HT. What3Words: zones.ribcage.legroom
Council Tax: Band E (correct as of August 2023) To check council tax rates for this property, please refer to www.gov.uk/council-tax-bands
Local Authority: Shepton Mallet Town Council 01749 343 984. Somerset County Council 0300 303 8588
Services: Gas central heating, mains water, drainage and electricity.
Tenure: This property is freehold and is sold with vacant possession upon completion
Register for new listings before the portal launch: sandersonsuk.com/register






