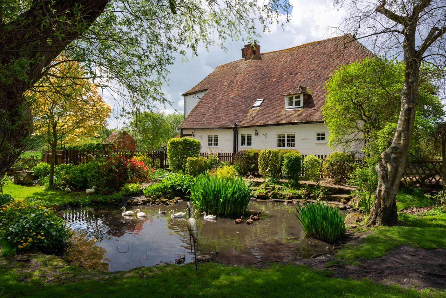

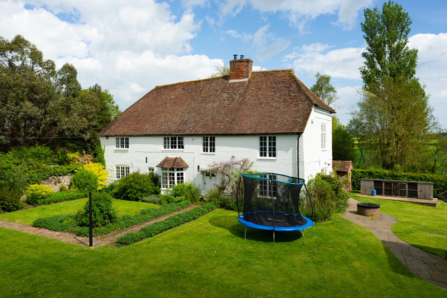

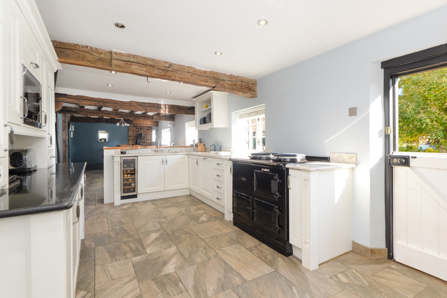

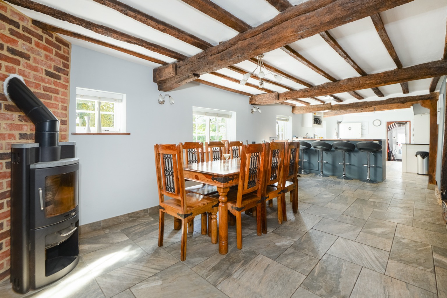

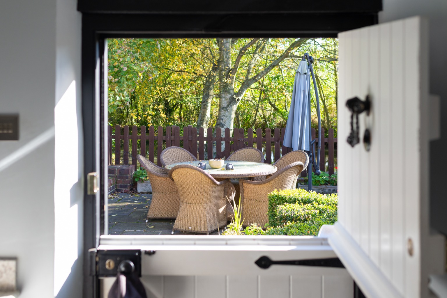

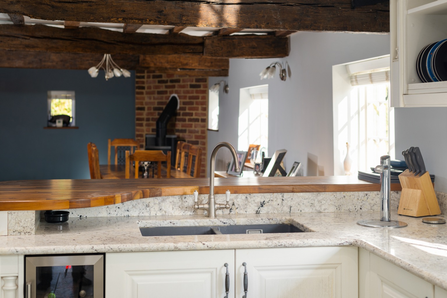



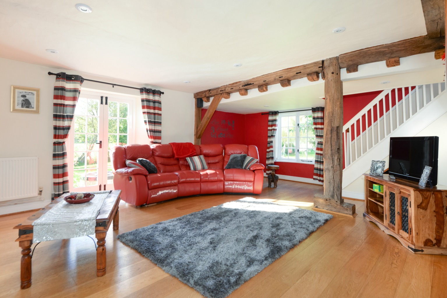

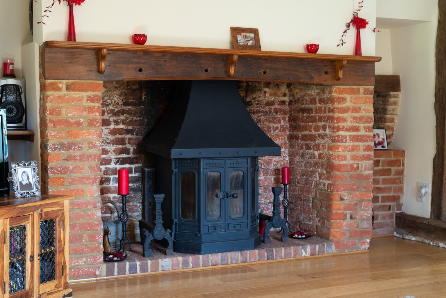

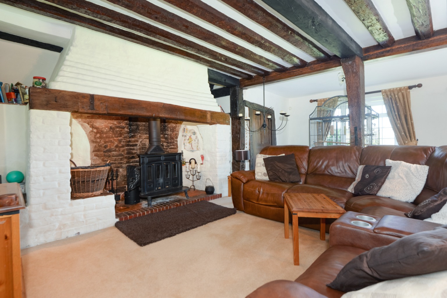

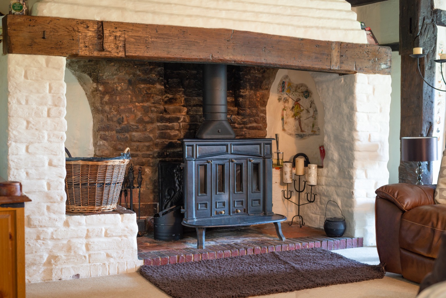

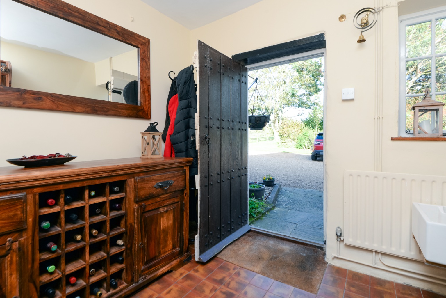



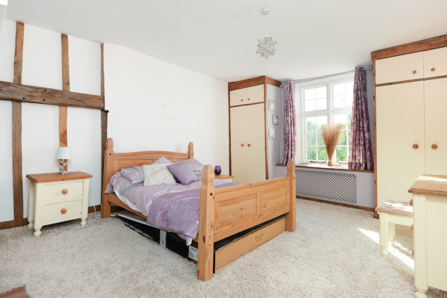

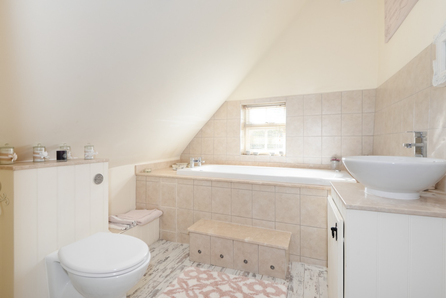

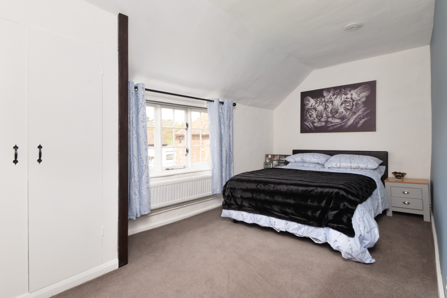

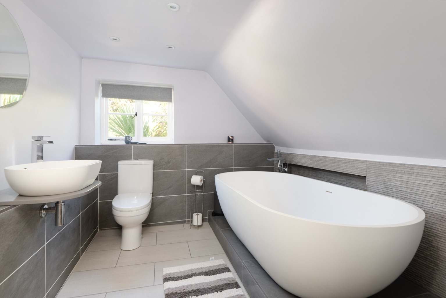

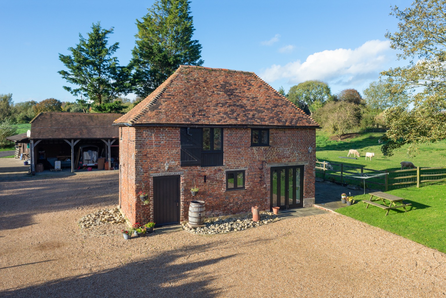

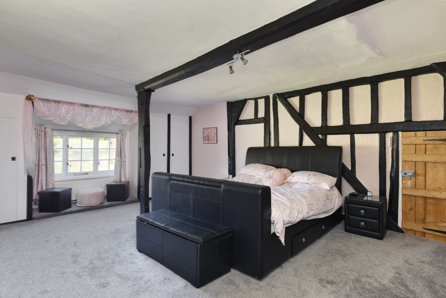



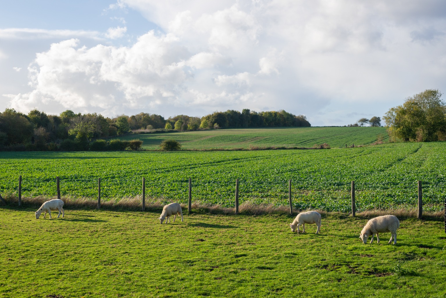

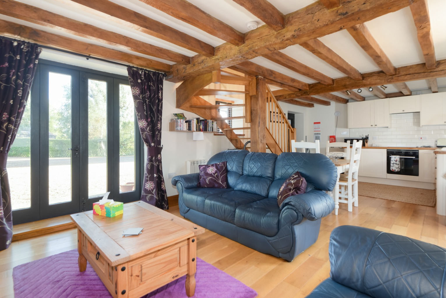

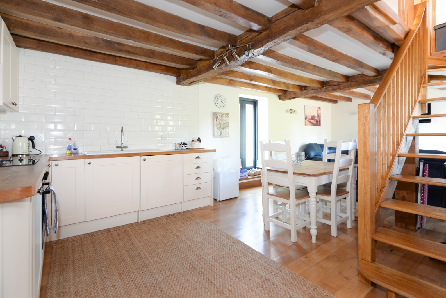

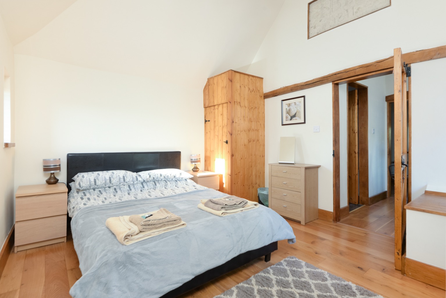

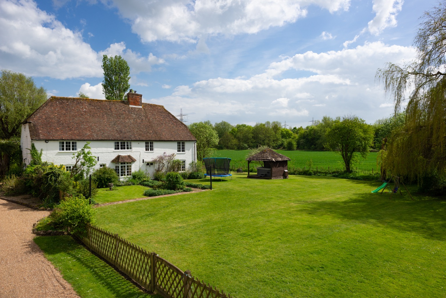

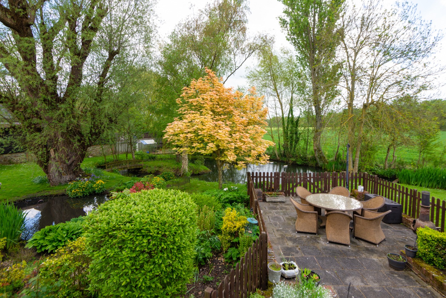



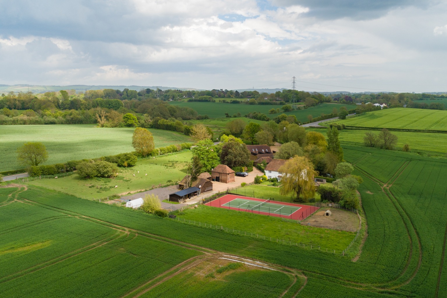

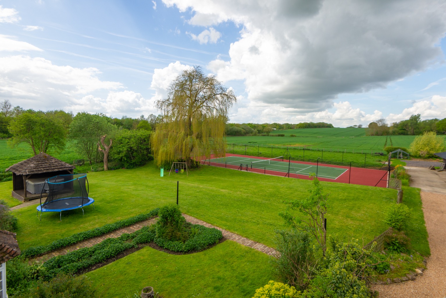

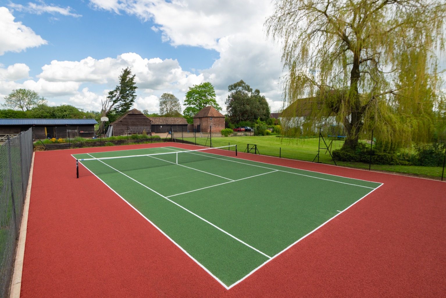

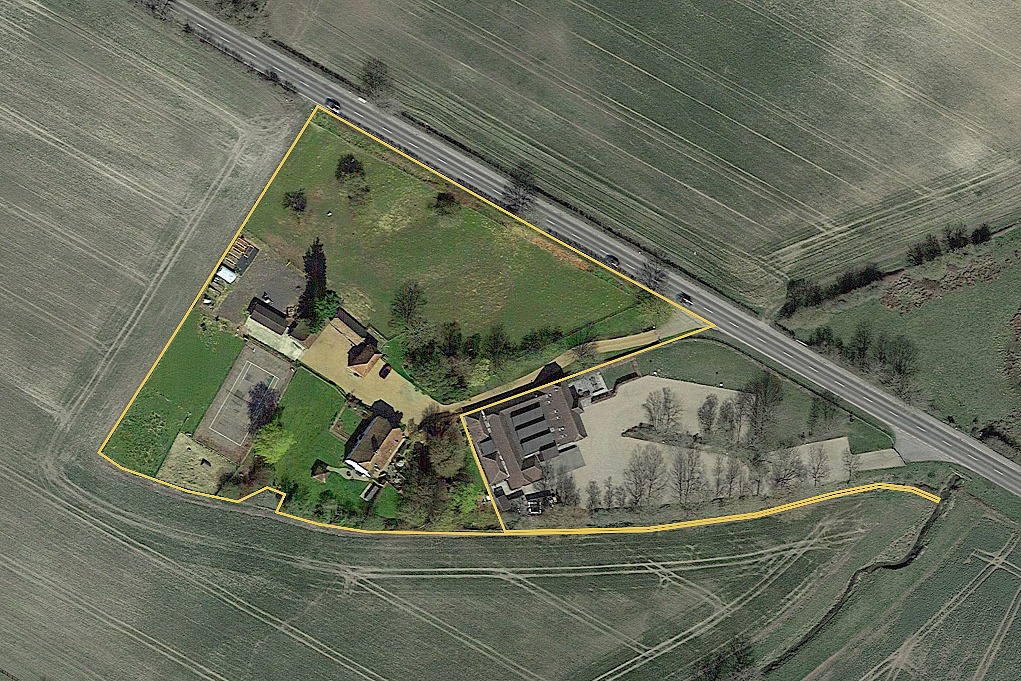

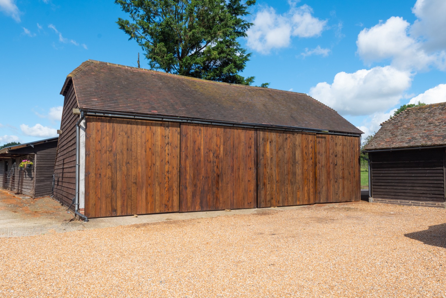


Type
Detached House
Type: Detached House
Bedrooms
5
Bedrooms: 5
Bathrooms
3
Bathrooms: 3
Receptions
3
Receptions: 3
GUIDE PRICE £1,150,000
Property Description: Guide Price £1,150,000. This wonderful Grade II listed period farmhouse has spacious and versatile accommodation extending to almost 3000 Sq Ft. The property has a wealth of character and charm with exposed beams, brickwork, latch doors and Inglenook fireplaces; all tastefully complimented by modern fixtures and fittings creating the perfect blend of old and new. The welcoming entrance hall has a cloakroom and stairs leading to the first floor. From here there is access to the open plan dining room/kitchen on the left and a study on the right providing a useful space for those that need to work from home. The kitchen/dining room has tiled flooring with underfloor heating and a lovely wood burner. In the kitchen there are an array of wall mounted and base storage units under granite worktops along with a stable door to access the terrace and garden. Integrated appliances include a fridge/freezer, a dishwasher, a wine cooler and an electric AGA. The separate utility room has an electric oven with a ceramic hob and plumbing for a washing machine. There are two further receptions both of which are a great size with stunning Inglenook fireplaces.
To the first floor there are five bedrooms, three of which have built in wardrobes. The superb main bedroom has been refurbished and has a feature fireplace and a luxury en-suite bathroom with a new shower; there is a further en-suite shower room to the guest bedroom and a family bathroom.
Outside: The property occupies a generous plot extending to just under three acres; this is made up of formal gardens, a field/paddock and a large forecourt with an array of outbuildings. With a long driveway approach the property is set well back from the road; the forecourt provides plenty of courtyard parking along with a four bay garage with sliding doors, workshops, stables, a hay store and a fabulous 2 bedroom detached Granary cottage meaning there is excellent potential for combining a family home with a business income. Planning permission has been confirmed for converting the garage into Office/ Play Room with WC.
The formal gardens are mainly laid to lawn with a sunny terrace as you step out from the kitchen/dining room. This is ideal for entertaining family and friends with a barbecue or alfresco dining in the warmer months. Steps lead down to an expanse of water surrounded by mature trees providing a superb habitat for wildlife. Beyond the gardens are breathtaking, uninterrupted countryside views. There is also a tennis court to be enjoyed and to keep you active. The field is currently being maintained by grazing sheep but could be used as a paddock if required.
The Granary Cottage: This stunning two bedroom detached cottage is located within the grounds of the main residence. It is perfect for families looking to provide accommodation for elderly relatives or their children who have left education but working and saving for their own property. It is currently bring used as a holiday to let and could continue to provide a steady income for the new owners. The well presented accommodation comprises an open plan kitchen/living room on the ground floor, with two bedrooms and a family bathroom on the first floor.
History: Water Farm was built around 1720 adjacent to the watering hole on the deer park which was formerly part of the Scots Hall estate. Records from the reign of Queen Elizabeth I describe Scots Hall as one of the most splendid houses in Kent and Samuel Pepys was apparently a regular visitor to Scots Hall during the 17th Century. In 1808 the once magnificent building was finally taken down due to decay however some of the original materials were saved and used to the build the Granary Cottage in 1811. Later on Water Farm was sold to Evegate Manor who converted it into two cottages for their farm workers, it remained like this until 1960 when it was eventually converted back to one glorious main residence and has been used as a family home ever since.
Location: Water Farm is located on the outskirts of the popular village of Smeeth with easy access to the A20. Smeeth has a local church, a primary school, a public house and a playing field, park and scout hut. The neighbouring villages of Brabourne, Sellindge and Aldington all have primary schools, pubs and local shops and there are two lovely farm shops within a couple of miles of the property with a wonderful array of local produce. Smeeth is an ideal location for families who want a rural village life but still have easy access to transport and commuter links. Westenhanger train station is just 3 miles away while Ashford International train station is less than 5 miles away with high speed connections to London St Pancras. Eurostar services also run from here to Brussels, Lille and Paris. Wider shopping facilities are available in the thriving market town of Ashford which is home to the McArthur Glen designer outlet. Ashford also an excellent selection of secondary schools including boys and girls Grammar schools. The popular cinque ports town of Hythe is a mere 6.3 miles away and the seaside town of Folkestone is just 11 miles away.
Directions: SatNav - TN25 6SS / What3Words - expert.slanting.charmingly
Council Tax: Band G (Correct at time of marketing). To check council tax for this property, please check your local council website.
Local Authority: Ashford Borough Council 01233 331 111. Kent County Council - 0845 247 247
Services: Oil fired central heating, mains water and electricity. Private drainage. Electrical test and new fuse box took place recently. For broadband and mobile coverage, we advise you check your providers website or refer to an online checker.
Additional property notes: Grade II Listed. The property is of brick construction. There is a step up into the property and into the garden and an internal staircase up to the bedrooms. There is driveway parking for multiple vehicles directly outside the property.
Tenure: This property is freehold and is sold with vacant possession upon completion
Disclaimer: Please note the image with the boundary line is for indicative purposes only and will be need to confirmed via Land Registry during the conveyancing process.
Sandersons and their clients state that these details are for general guidance only and accuracy cannot be guaranteed. They do not form any part of any contract. All measurements are approximate, and floor plans are for general indication only and are not measured accurate drawings. No guarantees are given with any mentioned planning permission or fitness for purpose. No appliances, equipment, fixture or fitting has been tested by us and items shown in photographs are not necessarily included. Buyers must satisfy themselves on all matters by inspection or through the conveyancing process.
Identity verification: Please note, Sandersons UK are obligated by law to undertake Anti Money Laundering (AML) Regulations checks on any purchaser who has an offer accepted on a property. We are required to use a specialist third party service to verify your identity. The cost of these checks is £60 inc.VAT per property and accepted offer. This is payable at the point an offer is accepted and our purchaser information form is completed, prior to issuing Memorandum of Sales to both parties respective conveyancing solicitors.
Register for new listings before the portal launch: sandersonsuk.com/register
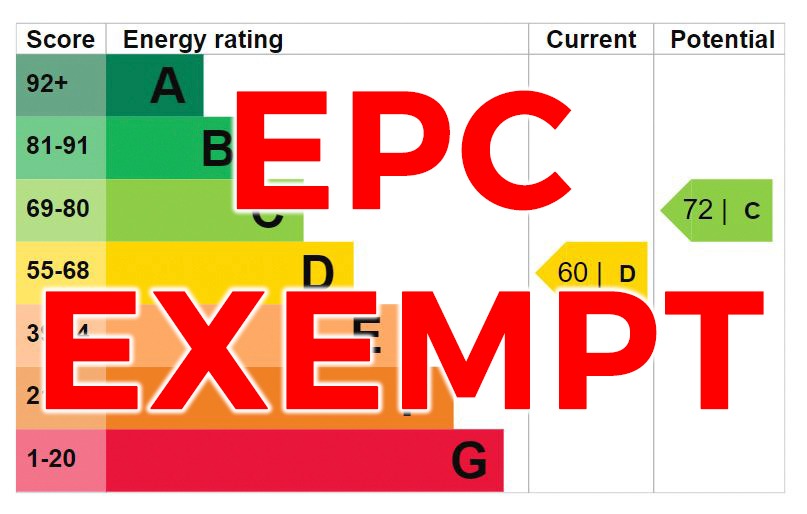
ASHFORD
Water Farm, Smeeth - TN25 6SS
Detached House
5 3 3
FOR SALE
Guide Price £1,150,000
Client Reviews




