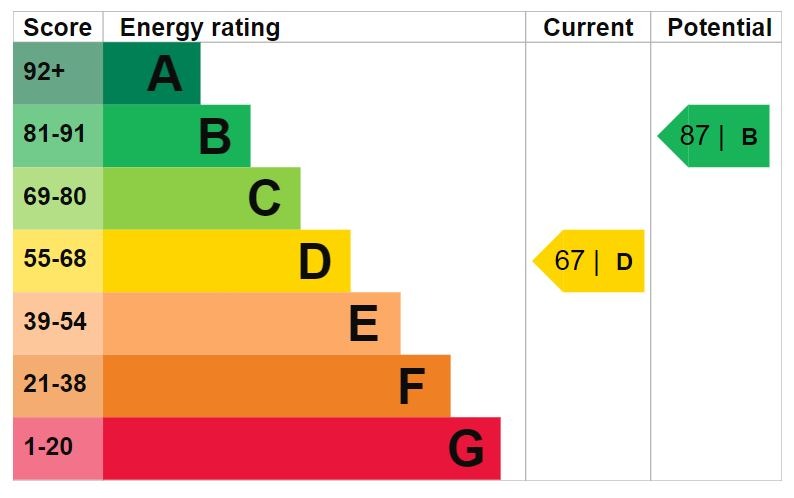
Type
Detached House
Type: Detached House
Bedrooms
6
Bedrooms: 6
Bathrooms
3
Bathrooms: 3
Receptions
4
Receptions: 4
GUIDE PRICE £795,000
Property Description: This wonderful property comes to the market with an exciting development opportunity in tow. Not only will the new owners have the luxury of living in a newly refurbished property but they will also have the option to develop on the outbuilding. Planning permission has already been granted to convert and develop the piggery that is included in the grounds of this Victorian property. Upon entry you are greeted by the bright entrance hall with it's stunning flooring that leads right through to the kitchen. The spacious kitchen has been fitted with plenty of units for storage and the contrasting worktops compliment the colour scheme perfectly. There are ample features within this modern and stylish kitchen that include an enviable centre island, a butler sink and an AGA that sits in the original wall casing. There is a separate utility room which also has plenty of storage together with a convenient sink and plumbing and space for both a washing machine and a tumble dryer. From the utility room is access out to the garden as well as the downstairs cloakroom. Also from the kitchen, you can enter the dining room/family room located at the back of the house which spreads across the width of the building. This room is beautifully lit by two sets of French doors and four large windows and is the perfect room for entertaining throughout the whole year. Overlooking the garden and the stars it really is a great spot in the house. The living room is a comfortable size and the perfect room to relax in with the fire on, after the entertaining. Lastly to the ground floor, is the third reception room which is currently used as a study. Upstairs, there are five double bedrooms. Two of the bedrooms have the advantage of newly fitted en-suite shower rooms. The main bedroom not only has one of the en-suites but is also dual aspect and beautifully lit with three sets of windows with views out to the grounds. Completing the property is the family bathroom with it's fresh white suite and separate shower cubicle.
Outside: The beautiful rear garden is lusciously green and has some mature trees and shrubs. To the front of the property there is parking available for several cars as well as a carport which has en electric car charging point and provides sheltered parking. There is also access to the self contained annexe which would be absolutely perfect for a dependent family member. The annexe is newly refurbished with a fitted kitchen that includes an integrated oven and hob with an extractor hood fitted above. There is a separate living room, a downstairs cloakroom and access to the upstairs double bedroom and shower cubicle. In the grounds to this exciting property is an unused piggery. This outbuilding has been granted with planning permission for conversion and development into a two bedroom self contained dwelling, ideal for a holiday let opportunity or multi generational living. Architectural drawings are available upon request, planning application number -25/19/00015 DD. To the side of the property is an area of hardstanding that has the potential to create a driveway and entrance from the garden side of the residence. This could work as separate access for any guests or people letting your potential new holiday let.
Location: Baytree Farm is located in Watchfield, a small rural hamlet with a collection of houses, surrounded by fields and with great walks on your doorstep. Conveniently located for the M5 and the mainline train to Bristol/London and South West at Highbridge and Burnham making this a great location for commuting should you need to. The village of Mark is just a minute or two away which has an excellent Village Store and Post Office and a fabulous new bakery, Old Spot Bakery, which should definitely be on your list of places to visit. There are great schools within the area with the popular Mark First School which in turns feeds into the renowned Hugh Sexey School and then Kings of Wessex Academy (all of which form part of the Wessex Learning Trust). Private schooling can be found at Sidcot School, Millfield School or Kings Taunton. There is a regular bus service as well as school transport to the local schools and the private sector. There are several good pubs in the area The Watchfield Inn is within a short walk and Rich’s Cider Farm & Barn and café where you can sample some local produce. In nearby Mark is The White Horse which offers great food and The Packhorse Inn offering traditional
Greek food.
Directions: www.google.co.uk/maps - TA9 4RB
Council Tax: To check council tax for this property, please refer to www.gov.uk/council-tax-bands
Local Authority: Sedgemoor District Council - 0300 303 7800. Somerset County Council - 0300 123 2224
Services: Oil central heating, mains water, drainage and electricity.
Tenure: This property is freehold and is sold with vacant possession upon completion.

WELLS
Watchfield, Somerset - TA9 4RB
Detached House
6 3 4
SOLD STC
Guide Price £795,000
Client Reviews




