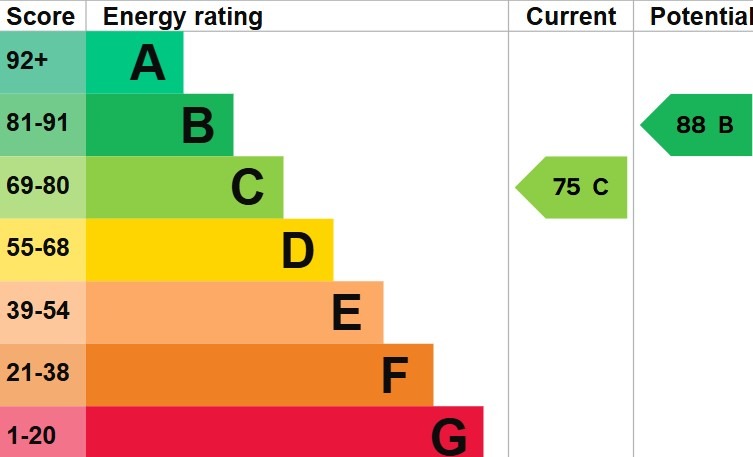
Type
Detached Bungalow
Type: Detached Bungalow
Bedrooms
3
Bedrooms: 3
Bathrooms
1
Bathrooms: 1
Receptions
1
Receptions: 1
GUIDE PRICE £550,000

CANTERBURY
Valkyrie Avenue, Whitstable - CT5 4DW
Detached Bungalow
3 1 1
FOR SALE
Guide Price £550,000
Client Reviews




