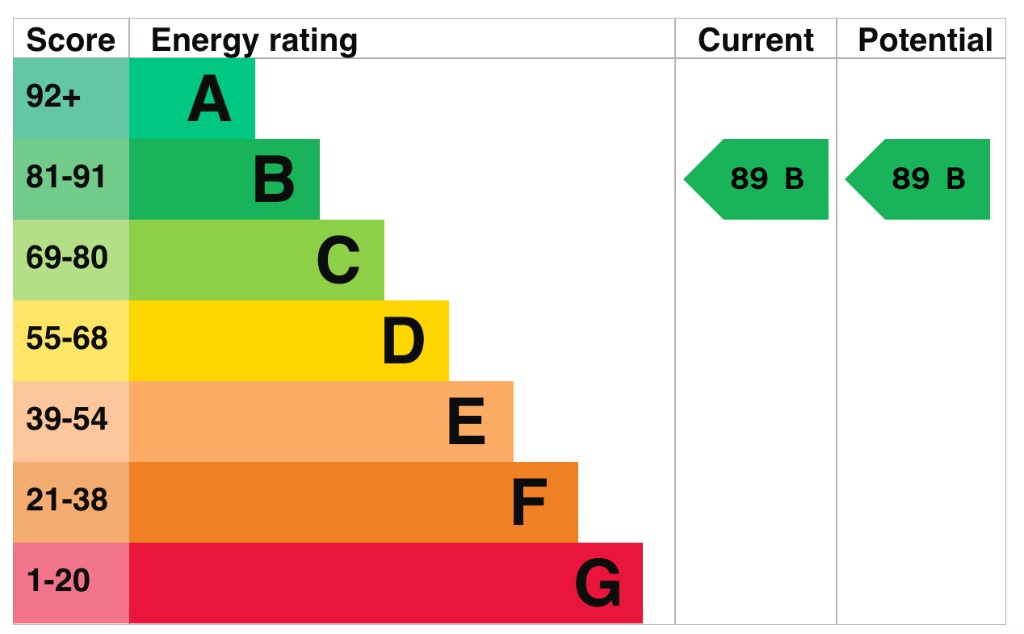
Type
Detached House
Type: Detached House
Bedrooms
5
Bedrooms: 5
Bathrooms
3
Bathrooms: 3
Receptions
2
Receptions: 2
GUIDE PRICE £800,000

CANTERBURY
Thornden Wood Road, Herne Bay - CT6 7RY
Detached House
5 3 2
SOLD STC
Guide Price £800,000
Client Reviews




