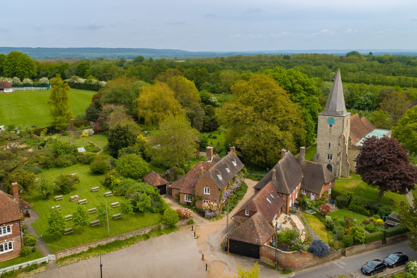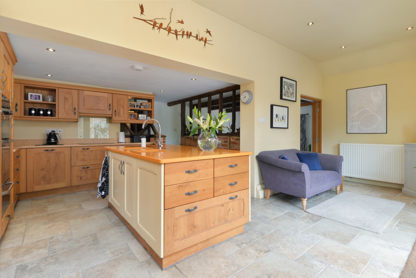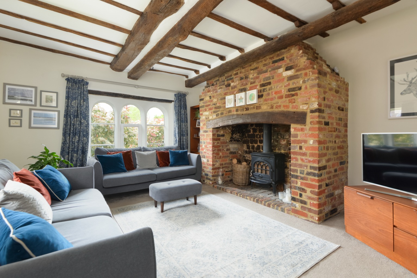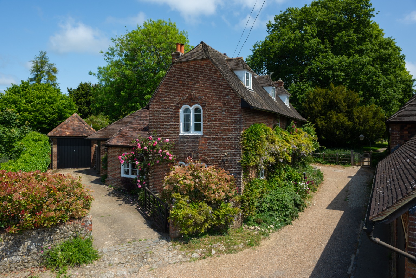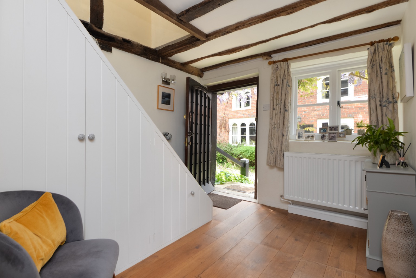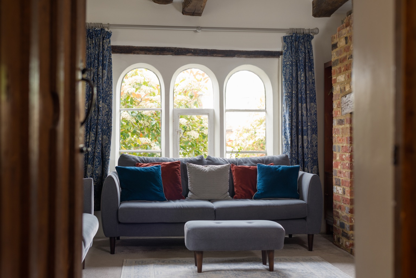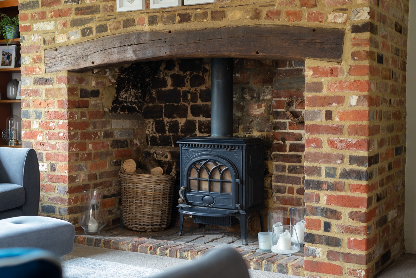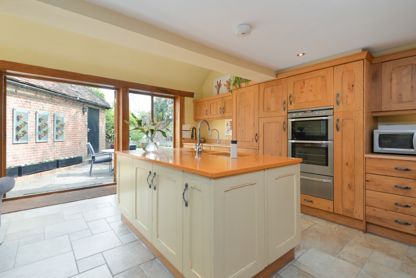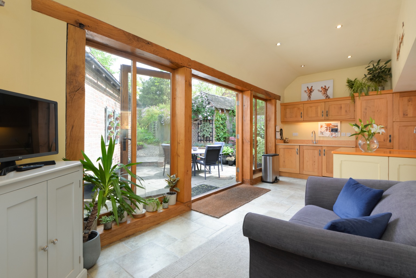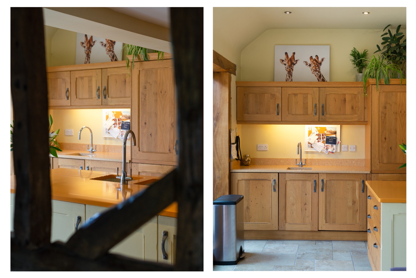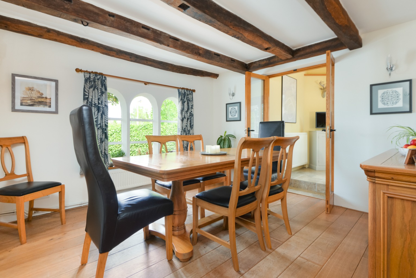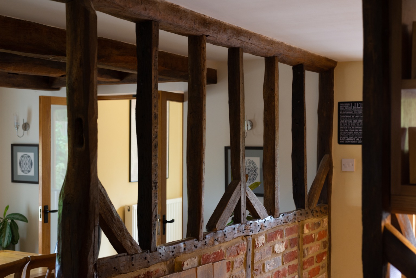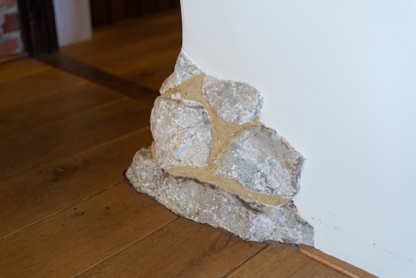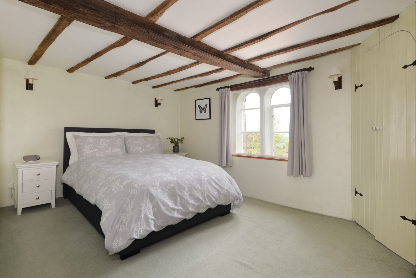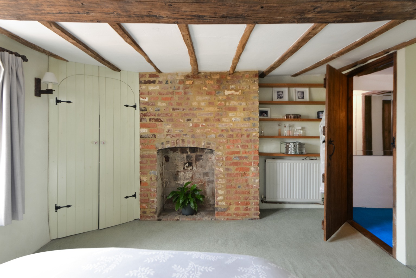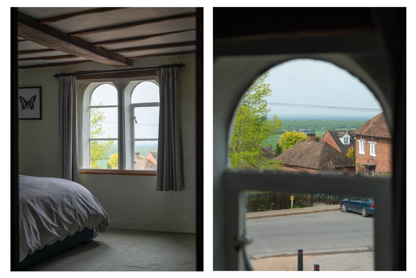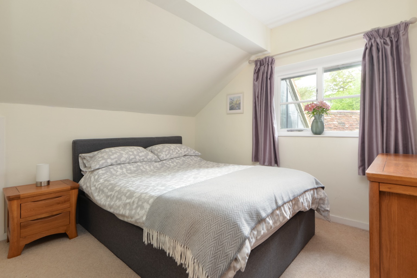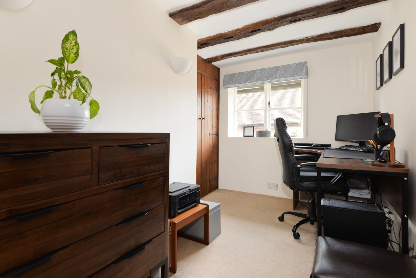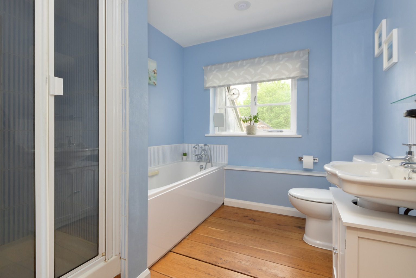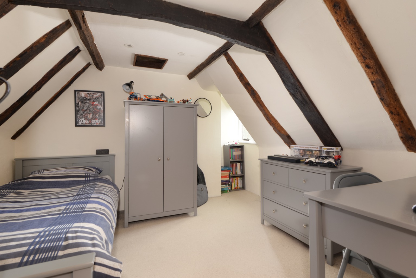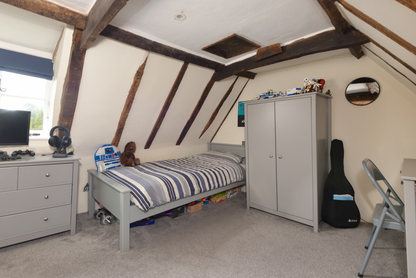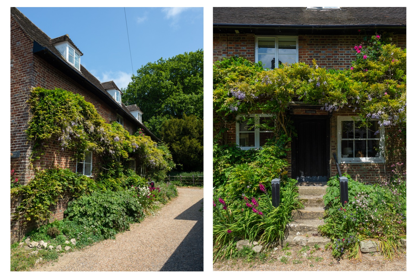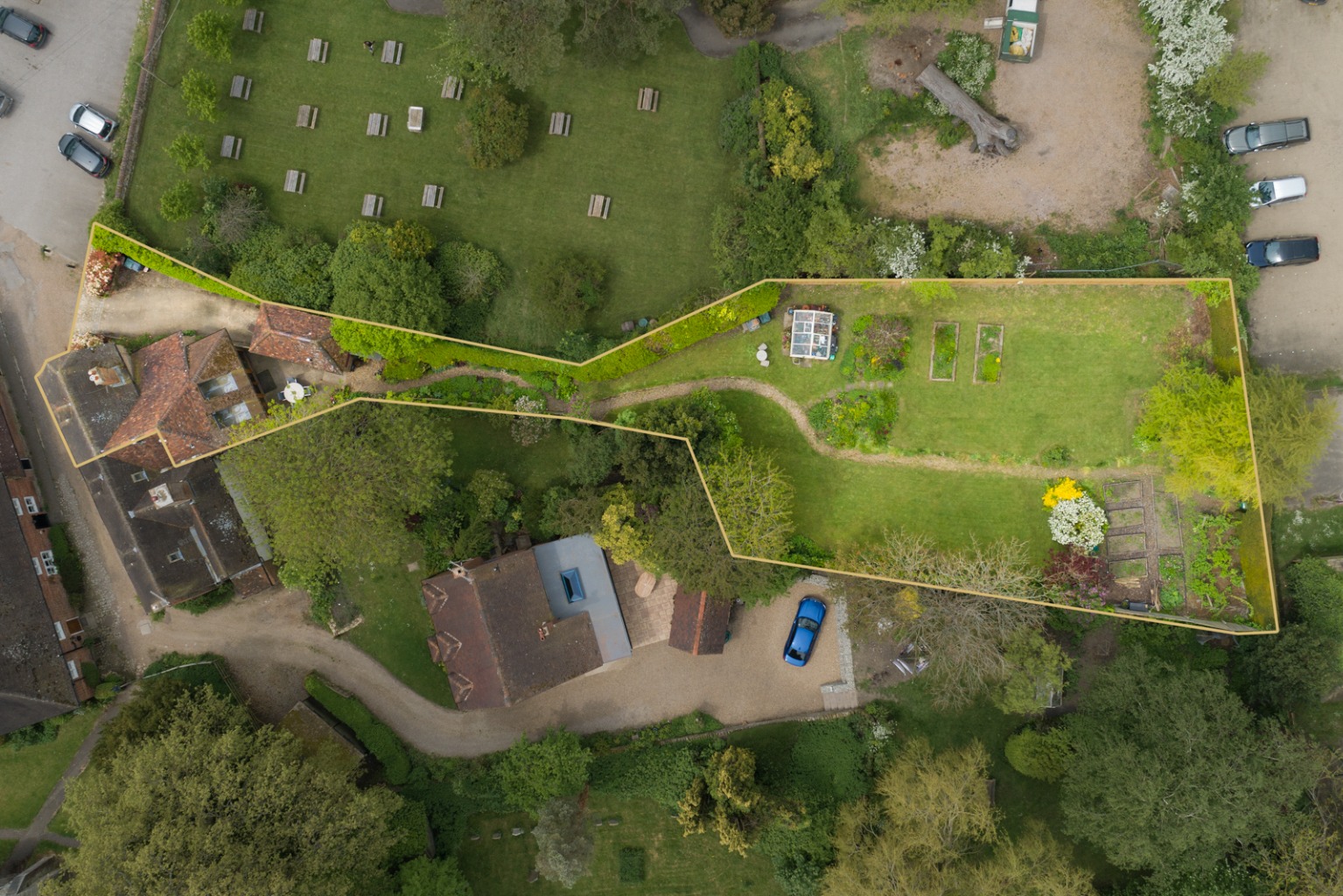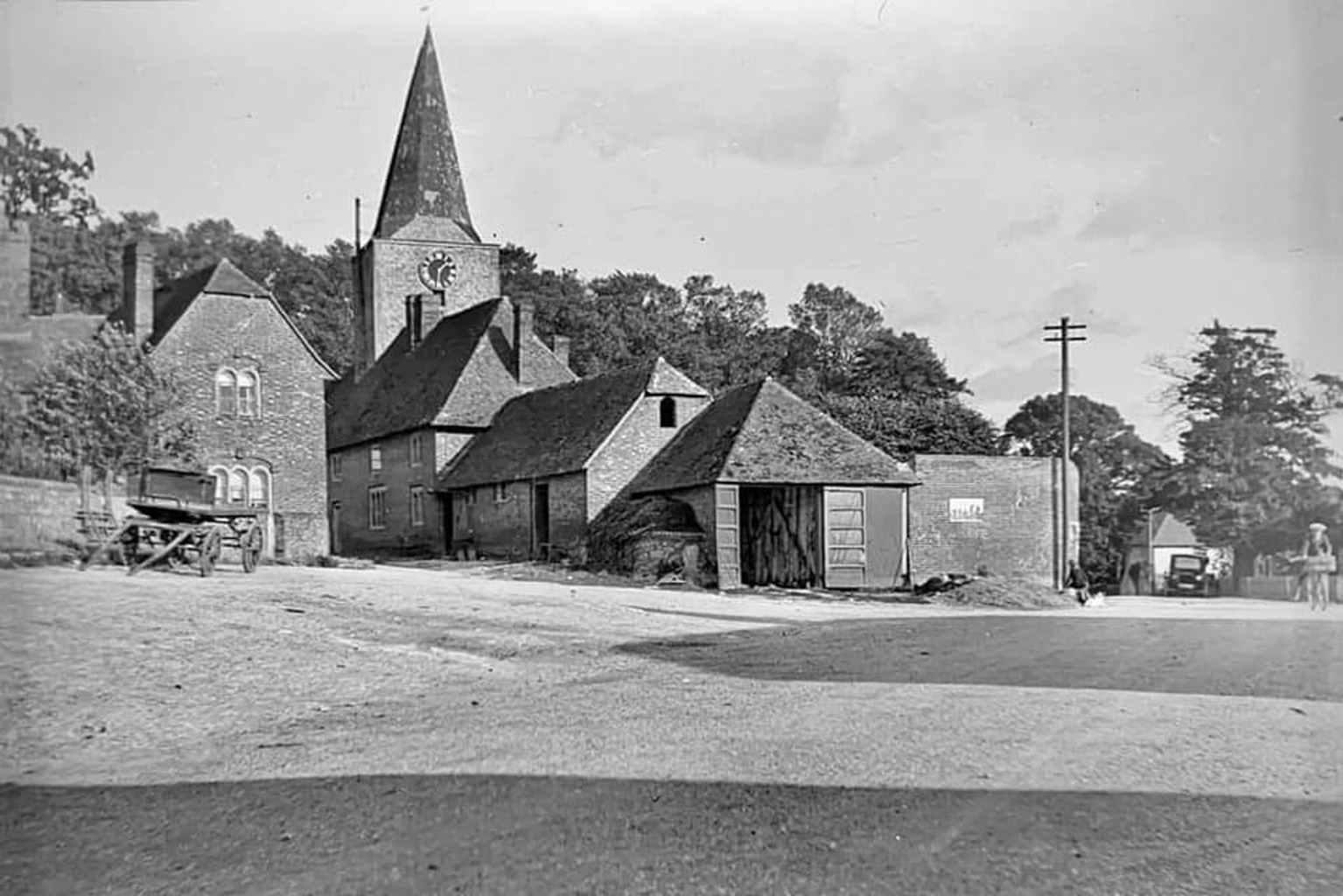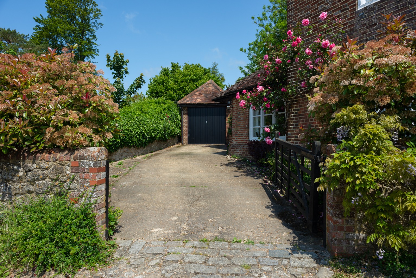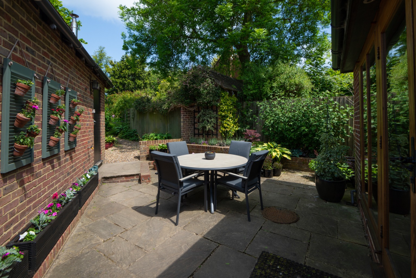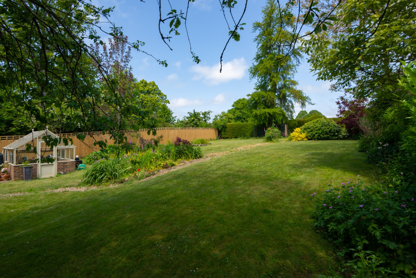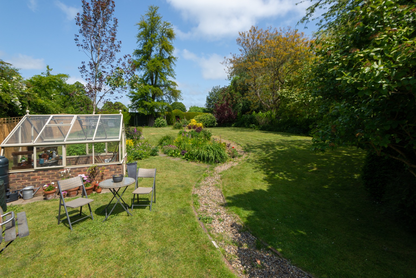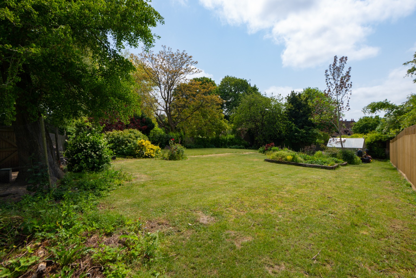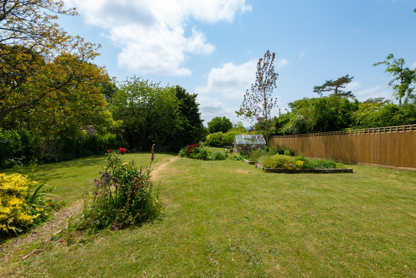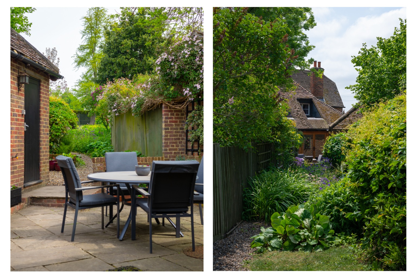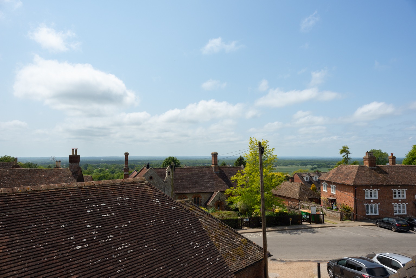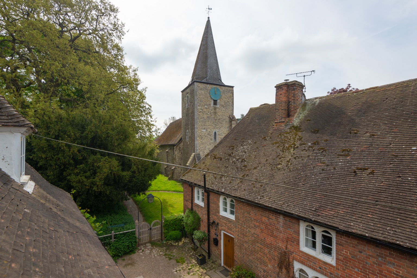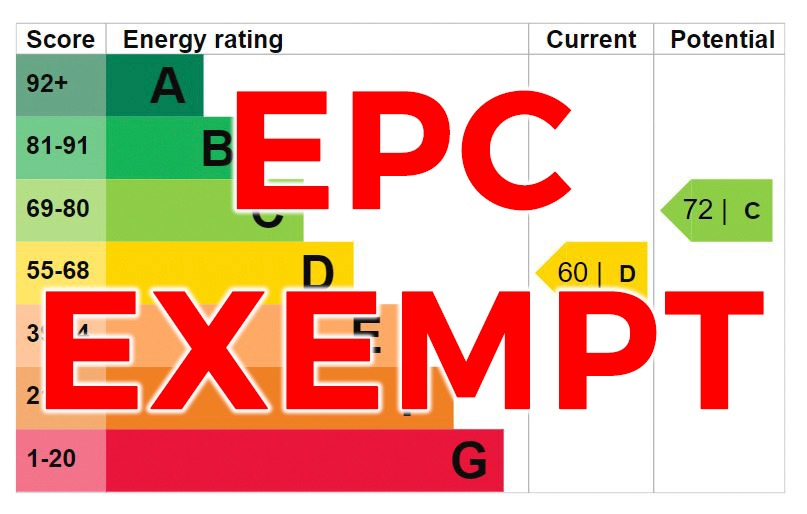Property Description: Guide Price £675,000 - £700,000. This enchanting Grade II Listed semi-detached cottage is ideally located in the picturesque village of Pluckley. The village is steeped in history and has its own train station, primary school, farm shop and general store with a post office making it an attractive place to live for growing families and commuters. This attached cottage has been renovated and restored to an exceptional standard featuring distinctive local ‘Dering’ style round headed windows within brick elevations beneath a Kent peg tiled roof. Internally there are beamed ceilings, wooden latched doors and a charming inglenook fireplace complete with bressumer beam and wood burning stove.
The welcoming entrance hall has a beautiful oak front door and oak flooring with a built-in hatch and a ladder down to the cellar. There is also a handy cloakroom just off the hallway.
The kitchen is the hub of the home for all the family to enjoy with its snug area and wonderful French doors with floor to ceiling windows giving views of the garden and beyond. The beautiful bespoke oak kitchen by JM Interiors has a great range of units, drawers and cupboards with Corian worktops and pewter handles. The centre island is at the heart of the kitchen and has an inset sink. There is an integrated dishwasher, washing machine, fridge freezer and AEG double oven and hob.
Adjacent to the kitchen is the dining room which has views into the kitchen through a beautiful beamed/brick divider, this is a wonderful space to entertain or for family meals. This room has oak flooring and French doors opening into the kitchen.
The living room is flooded with light from windows on both sides and has high ceilings with exposed beams. There is also a stunning feature brick inglenook fireplace with a log burning stove to get cosy on those chilly winter evenings.
The first floor split level landing has access to two double bedrooms, a study and a traditional family bathroom with a separate bath and shower cubicle. The main bedroom has a stunning feature brick fireplace, corner storage cupboard and lovely views, the other bedroom also has fitted storage. On the top floor there are a further two bedrooms with storage within the eaves and one of which has lovely views of the church.
Outside: The property sits on approximately 0.27 of an acre of beautiful country cottage gardens with far reaching views. To the front of the property there is a stunning wisteria draped over the front elevation providing a breath taking view when flowering during the month of May. There are steps up to the front entrance and delightful flower borders edge the front and side of the cottage. To one side are wooden entrance gates within a front boundary wall providing off-road parking for two cars with access to the detached brick garage.
A pedestrian gate to one side provides access to the courtyard terrace adjacent to the back of the cottage providing a pleasant and sunny afternoon seating area surrounded by scented mature climbers. From here a shingle pathway provides access away from the house finally opening onto a large expanse of lawn to either side of a shingle path which leads all the way past the greenhouse to the rear boundary where there is a gate opening onto the village playing field. The garden is beautifully enclosed by 9ft high hedged boundaries with part close boarded fencing and established trees. There is a delightful variety of shrubs, flower borders and trees and a vegetable garden to one corner.
Location: Pluckley is a village and civil parish in the Ashford District of Kent close to the North Downs. Pluckley is famous for its entry in the Guinness Book of Records in 1989 for being the most haunted village in Britain as well as appearing in the ITV drama The Darling Buds of May and various other programs including Top Gear. Pluckley offers an array of local amenities including the well-known Black Horse restaurant, butchers, general store, post office, ancient church, primary school, village hall and a recreation ground. There are two public houses within walking distance the Swan and the Rose & Crown. The village enjoys a close community with a large number of local clubs and societies including a tennis club, a football club and a gardening society. Locally, Pluckley station has services to London while the village itself is less than 7 miles away from Ashford Town Centre and Ashford International Station which operates the High Speed Link to London in just 38 minutes and services to the continent via Eurostar. Junction 9 of the M20 is the closest motorway exit and the Channel Tunnel is only 11 miles from there. The Cinque Port town of Tenterden and market town of Ashford are close by, both offering a comprehensive range of shopping facilities including supermarkets, banks, restaurants, public houses and many nationally known names and local specialist shops. There is a wide selection of schools, leisure and health facilities in the area.
Directions: www.google.co.uk/maps - TN27 0QS / What3Words = ///powering.spearing.sonic
Council Tax: Council Tax Band F (correct as of May 2023) To check council tax rates for this property, please refer to www.gov.uk/council-tax-bands
Local Authority: Ashford Borough Council - 01233 331 111. Kent County Council - 0845 247 247
Services: Mains water, electricity and mains drainage. Oil fired central heating.
Tenure: This property is freehold and is sold with vacant possession upon completion.
Register for new listings before the portal launch: sandersonsuk.com/register.
