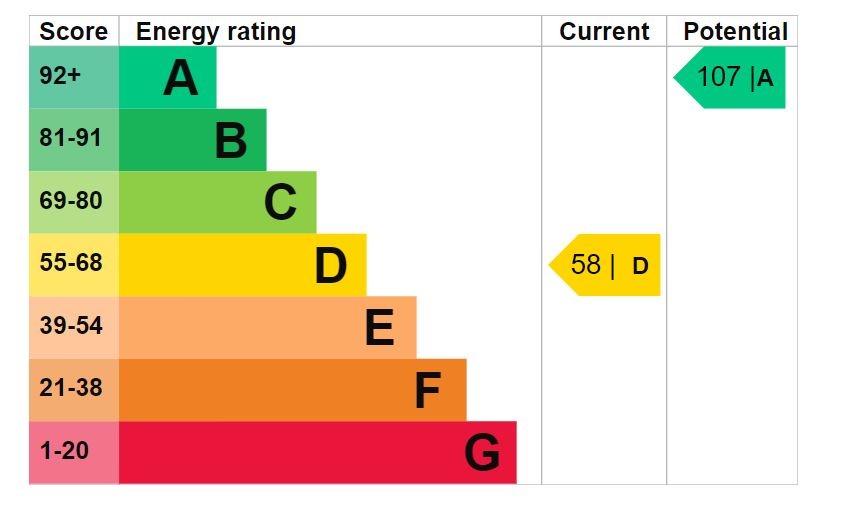
Type
End of Terrace House
Type: End of Terrace House
Bedrooms
3
Bedrooms: 3
Bathrooms
2
Bathrooms: 2
Receptions
1
Receptions: 1
GUIDE PRICE £365,000
Property Description: Never miss out on properties again. Register now for regular updates www.sandersonsuk.com/register
Guide Price £365,000 - £385,000. This stunning village cottage was built in the late 1800's and has been tastefully renovated combining the old with the new. The property is perfectly situated with countryside views beyond the rear garden and is within walking distance from both the village primary school and the popular Prince of Wales pub. Downstairs, the living room has a dual aspect and the original fireplace which houses a modern log burner. The kitchen/dining room spans the whole length of the ground floor and is an ideal space for entertaining guests with a dinner party. The stylish kitchen has plenty of wall mounted and base storage units and there is a built in double oven and hob with an extractor hood over. There is an integrated washing machine, dishwasher and space for a freestanding fridge freezer. The dining area has more than enough room for a dining table and six chairs and has a feature wall with exposed brickwork. Off from this room there is a stunning downstairs shower room with a large walk-in rainfall shower. This room is fully tiled and fitted with a lovely skylight. To the first floor there are three good sized double bedrooms, two of which have feature fireplaces and all benefitting from large windows that allow in the natural light. The main bedroom has a fully tiled en-suite bathroom with a shower over the bath.
Outside: To the front of the property there is gated access to the private driveway that provides off road parking to the side for at least three cars. There is additional parking available to the front of the property if needed. The rear garden has been beautifully landscaped in recent years and is well maintained by the current owners. The garden is accessed through the kitchen/dining room straight out onto a patio area, perfect for outside entertaining and alfresco dining. There is also a newly built external boiler room and two outbuildings with mains power. The rest of the rear garden is a combination of paved areas and lawn, perfectly landscaped to take full advantage of the sun. There is an abundance of mature trees, shrubs and perennials, a garden shed for storage and a well maintained greenhouse.
Location: Hoath is a rural village approximately 4 miles north east of Canterbury with neighbouring villages such as Westbere, Fordwich and Sturry; which has its own railway station and is where The Junior Kings School is located. It is well situated for the A28 which provides access to Canterbury and the A299 Thanet Way with links to the coast and London. The Cathedral City of Canterbury provides a wealth of amenities including schools, universities and a wide range of shopping and recreational activities. There are two mainline railway stations in the city serving London, with Canterbury West operating the high speed train to London St Pancras.
Directions: www.google.co.uk/maps - CT3 4LA
Council Tax: To check council tax for this property, please refer to www.gov.uk/council-tax-bands
Local Authority: Canterbury City Council - 01227 862 000. Kent County Council - 0845 247 247
Services: Oil fired central heating, mains water, drainage and electricity.
Tenure: This property is freehold and is sold with vacant possession upon completion

CANTERBURY
The Row, Hoath - CT3 4LA
End of Terrace House
3 2 1
SOLD STC
Guide Price £365,000
Client Reviews




