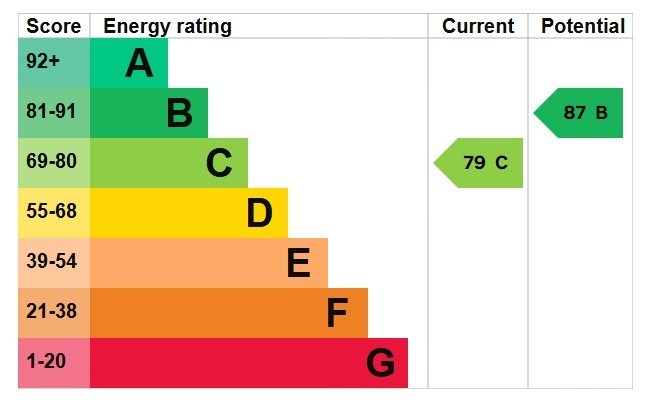Property Description: Guide Price: £525,000 to £575,000.
This light and bright bungalow with countryside views is ideal for those looking for the perfect combination of rural charm and convenience.
As you enter from the porch, the front door opens directly into the spacious and impressive central hallway, which provides access to all areas of the property. To the right of the hallway are the living spaces and to the left, the bedrooms. The hallway has wooden flooring and built in storage directly opposite the property entrance. The tiled open plan kitchen/dining room is dual aspect and has fitted units as well as integrated appliances including a dishwasher, a hob with extractor hood and a double, eye-level oven. The kitchen has an adjoining utility room which has fitted units and plenty of worktop space as well as plumbing, a sink and a door that leads out onto the paved courtyard at the back of the property. The wooden hallway flooring continues into the spacious, double aspect sitting room. There are two sets of bi-fold doors that open out onto the delightful courtyard garden, which provides an indoor-outdoor living experience during the summertime. For the colder months, there is a charming wood burner giving the room a more cosy feel in the winter. To the front of the property just off the central hall is a good sized room that is currently set up as second reception room but could be used as a fourth double bedroom
On the opposite side of the house to the living spaces, there are three further, good sized double bedrooms and a family bathroom. The principle bedroom is spacious and has an en-suite shower room with a large waterfall shower as well as French doors that open out onto the paved courtyard at the side of the house. The family bathroom is stylishly tiled and has a free standing shower and a separate bath.
Outside: To the front of the property, there is a concrete driveway with plenty of parking and a double garage. The garage has electricity and is currently being used as a games room as it has internal access from the property. From the sitting room bi-fold doors open onto a sunny, part walled courtyard garden that has a southern aspect. There is a paved terrace leading to a gravelled area and a garden shed. There is also a fenced courtyard area at the back of the house which has views over the adjacent farmland as well as access to the garage via a separate back door.
Location: Surrounded by rolling Somerset hills and picturesque farmlands, the village of Coxley has an attractive balance of charming stone cottages and more modern homes which has given rise to the diverse community. There is a beautiful twelfth century church that serves as a focal point for the community as well as a village hall and a primary school. Coxley is well connected by road, making it easy to explore the surrounding area and with the Mendip Hills and Somerset levels nearby, there are many scenic walking and cycling routes to tour. As well as this, the village is close to the A39 which provides access to Bath and Bristol as well as being under 13 miles from the mainline rail link at Castle Cary and less than 20 miles from the international Bristol airport.
Less than 2 miles northeast of Coxley is the historic cathedral city of Wells which has a bustling high street and provides a range of local amenities with four supermarkets, a cinema, leisure centre, several dentists and doctors, some fabulous independent shops and galleries as well as numerous coffee shops, pubs and restaurants to choose from. There are also several famous historical landmarks such as the famous Cathedral and Bishop Palace, as well as a twice weekly produce market that has been going on since the 12th century. 4 miles in the opposite direction is the Medieval town of Glastonbury which clusters around the majestic ruins of the Abbey and the famous Tor and welcomes thousands of visitors each year. As well as the village primary school, there are excellent state schools in the vicinity, including Stoberry Park School, St Cuthbert's CofE Junior School, St Joseph and St Teresa Catholic Primary School and The Blue School as well as independent schools including All Hallows Prep School, Downside, Millfield and Wells Cathedral School.
Directions: SatNav = BA5 1QZ / What3Words = ///flinch.composed.unloading
Council Tax: Band E (correct at time of marketing). To check council tax for this property, please refer to the local authority website.
Local Authority: Somerset Council 0300 123 2224
Services: Mains water, gas, electricity and drainage. Broadband - Superfast fibre available (Truespeed). For broadband and mobile coverage, we advise you check your providers website or to an online checker.
Additional Property Notes: This property is of traditional brick construction.
Accessibility: From all entry points there is one step up.
Parking: Double garage & driveway
Tenure: This property is freehold and is sold with vacant possession upon completion.
Register for new listings before the portal launch: sandersonsuk.com/register






