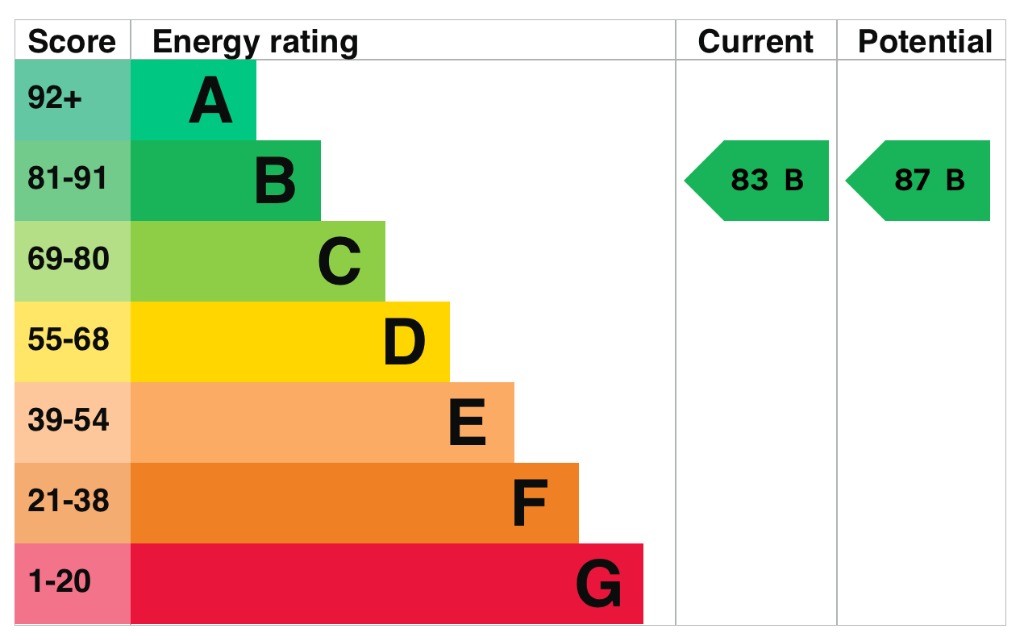
Type
Detached Bungalow
Type: Detached Bungalow
Bedrooms
4
Bedrooms: 4
Bathrooms
2
Bathrooms: 2
Receptions
3
Receptions: 3
GUIDE PRICE £500,000

CANTERBURY
The Crescent - CT2 7AW
Detached Bungalow
4 2 3
SOLD STC
Guide Price £500,000
Client Reviews




