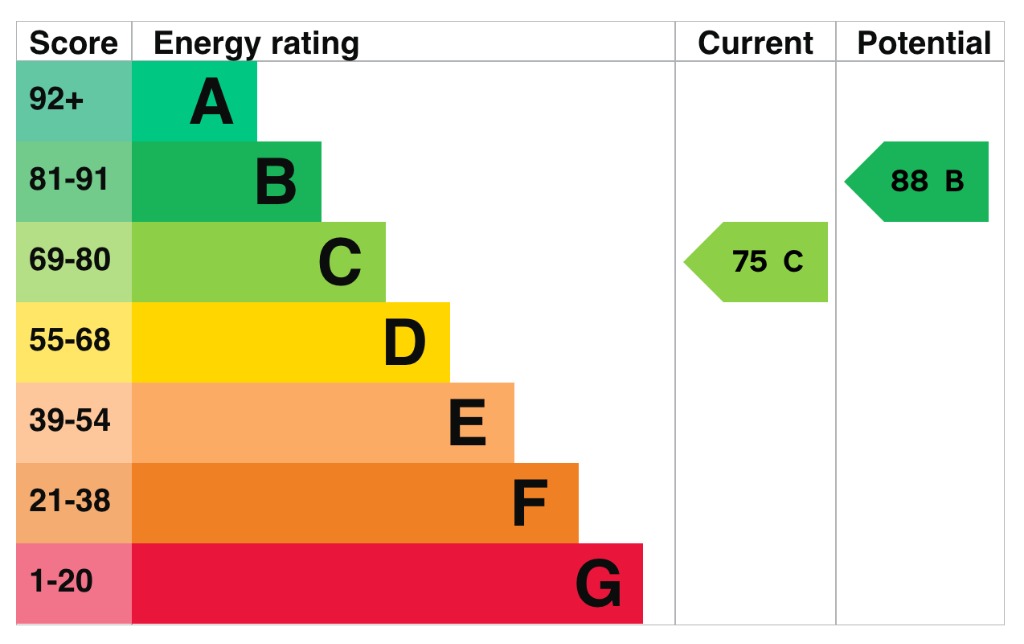Property Description: This impressive detached, double fronted family home is located in the desirable Singleton area of Ashford. Tucked away on a spacious corner plot next to green space and footpaths, this property provides a peaceful environment for the whole family.
As you enter the property into the bright hallway there is a useful ground floor cloakroom and stairs leading up to the first floor.
The stylish and practical kitchen/dining room has high gloss units, ample storage, worktop space and integrated appliances including a Bosch oven, a hob, a dishwasher, a washing machine and a fridge freezer. This modern, open plan area provides a wonderful space for family meals and entertaining guests.
The large and light filled living room is the heart of this home, perfect for relaxing with family and friends with double doors that open onto the beautiful garden. The well designed layout ensures seamless indoor-outdoor flow, allowing you to make the most of your living spaces.
Upstairs, there are three well proportioned bedrooms, two of which are doubles. The main bedroom has fitted wardrobes and a convenient en-suite shower room, adding a touch of luxury to your daily routine. The third bedroom is a good-sized single which could be used as a nursery, home office or guest room. Completing the property is the modern family bathroom with a matching white suite.
Outside: The split-level, larger than average rear garden is a standout feature of this property with a variety of outdoor spaces to enjoy. There is a spacious decking area, perfect for al-fresco dining, a meticulously maintained lawn and shingle patio area at the far end of the garden meaning you can catch the morning and evening sun. The beautiful presentation of the garden make it an ideal space for children to play, entertaining guests, or simply relaxing at the end of a long day.
Parking is made easy with a driveway that accommodates two cars next to the property, as well as a single garage with additional parking space in front. The garage is currently converted into a useful storage room and a home gym.
Location: Singleton is located in the Great Chart area of Ashford. The Parish of Great Chart was enlarged in 1987 to include the large comprehensive development of Singleton. The local Parish Council was founded in 1894 and continues to operate to this day. Locally is the very popular Great Chart Primary School, shops, restaurants, pubs and a good bus network that takes you to the town centre and beyond. Located on the A28, it is a good link to junction 9 of the M20, Tenterden and the Weald villages which boast tourist attractions, historic buildings and the beautiful Kent countryside. Ashford International Station operates the High Speed Rail link that takes you to Ebbsfleet International, Stratford International and London St Pancras International in just 38 minutes. With a mixture of listed buildings, older and modern homes, Great Chart and Singleton has a lot to offer growing families and professionals that are looking to move to the area for commuting purposes.
Directions: SatNav = TN23 5HS / What3Words = erase.isolating.shorts
Council Tax: Band D (correct at time of marketing). To check council tax for this property, please refer to the local authority website.
Local Authority: Ashford Borough Council 01233 331 111. Kent County Council 03000 41 41 41.
Services: Gas central heating, mains water, drainage and electricity. For broadband and mobile coverage, we advise you check your providers website or refer to an online checker.
Tenure: This property is freehold and is sold with vacant possession upon completion.
Disclaimer: Sandersons and their clients state that these details are for general guidance only and accuracy cannot be guaranteed. They do not form any part of any contract. All measurements are approximate, and floor plans are for general indication only and are not measured accurate drawings. No guarantees are given with any mentioned planning permission or fitness for purpose. No appliances, equipment, fixture or fitting has been tested by us and items shown in photographs are not necessarily included. Buyers must satisfy themselves on all matters by inspection or through the conveyancing process.
Identity verification: Please note, Sandersons UK are obligated by law to undertake Anti Money Laundering (AML) Regulations checks on any purchaser who has an offer accepted on a property. We are required to use a specialist third party service to verify your identity. The cost of these checks is £60 inc.VAT per property and accepted offer. This is payable at the point an offer is accepted and our purchaser information form is completed, prior to issuing Memorandum of Sales to both parties respective conveyancing solicitors. This is a legal requirement and the charge is non-refundable.
Additional Property Notes: The property is of traditional construction and has had no adaptions for accessibility. There is driveway parking for 3 cars next to the property and a single garage.
Register for new listings before the portal launch sandersonsuk.com/register






