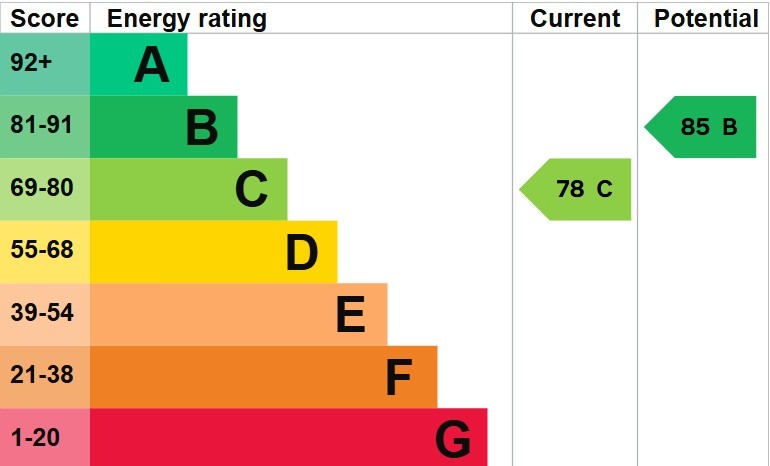Property Description: Tucked away on a quiet no through road and away from passing traffic is this detached home in the popular Bridgefield development. With its spacious and well presented interiors and prime location overlooking Bridgefield Park and open countryside, the property is ideal for growing families who wish to be close to amenities but in a peaceful environment.
You enter the property into a bright hallway, setting the tone for the rest of the house. From here there is access to all reception rooms, a handy ground floor cloakroom and stairs to the first floor.
The modern kitchen/breakfast room is the heart of the home and is the perfect space for family meals or entertaining guests. The kitchen has a central island for casual dining, a double oven and hob and space for freestanding appliances. Adjacent to the kitchen is the separate utility room, adding convenience to daily activities.
The dual aspect living room is filled with natural light and there is a separate dining room with double doors leading out to the spacious garden, ideal for entertaining in the summer.
With five generously sized bedrooms, this home has ample space for the whole family. The second bedroom has a built in wardrobe and its own en-suite shower room, providing privacy. The additional family bathroom caters to the needs of a busy household.
On the top floor, you'll find an impressive principal bedroom that spans the entire level. Complete with built in wardrobes, an en-suite shower room and a storage area, it provides a peaceful haven to relax and unwind with views over the surrounding countryside.
Outside: The garden itself is a true highlight, with a south-west facing aspect, a patio for outdoor dining, and a sprawling lawn for children to play on.
Parking is never a concern with a double garage and off road parking for two cars. Additionally, the property is conveniently located just 0.7 miles from Furley Park Primary Academy, making school runs a breeze. For those commuting to London, Ashford International Train Station is a mere 3.5 miles away with fast and direct links to St Pancras.
Location: Bridgefield is a very popular area for growing families with its own local supermarket, primary schools and an indoor children’s centre. Bridgefield Park is within walking distance and has an array of activities for the children. The Primary School Furley Park is easily accessible by foot as it is only 0.9 miles away and Kingsnorth Primary is just 1.3 miles away. Tesco Extra supermarket is 1.5 miles away with other shops including travel agents, dry cleaners and a hairdressers. By car you are 3.6 miles away from Ashford International Train Station (where the High Speed Rail operates services to Ebbsfleet International, Stratford International and London St Pancras in 38 minutes), Ashford Town Centre and 2.7 miles to Junction 10 of the M20.
Directions: SatNav = TN25 7AE / What3Words = jabs.bars.trick
Council Tax: Band F (correct at time of marketing). To check council tax for this property, please refer to the local authority website.
Local Authority: Ashford Borough Council 01233 331 111. Kent County Council 03000 41 41 41.
Services: Gas central heating, mains water, drainage and electricity. For broadband and mobile coverage, we advise you check your providers website or refer to an online checker.
Tenure: This property is freehold and is sold with vacant possession upon completion.
Disclaimer: Sandersons and their clients state that these details are for general guidance only and accuracy cannot be guaranteed. They do not form any part of any contract. All measurements are approximate, and floor plans are for general indication only and are not measured accurate drawings. No guarantees are given with any mentioned planning permission or fitness for purpose. No appliances, equipment, fixture or fitting has been tested by us and items shown in photographs are not necessarily included. Buyers must satisfy themselves on all matters by inspection or through the conveyancing process.
Identity verification: Please note, Sandersons UK are obligated by law to undertake Anti Money Laundering (AML) Regulations checks on any purchaser who has an offer accepted on a property. We are required to use a specialist third party service to verify your identity. The cost of these checks is £60 inc.VAT per property and accepted offer. This is payable at the point an offer is accepted and our purchaser information form is completed, prior to issuing Memorandum of Sales to both parties respective conveyancing solicitors. This is a legal requirement and the charge is non-refundable.
Additional Property Notes: The property is of traditional construction and has had no adaptions for accessibility. There is a double garage and off road parking for 2 cars next to the property.
Register for new listings before the portal launch sandersonsuk.com/register






