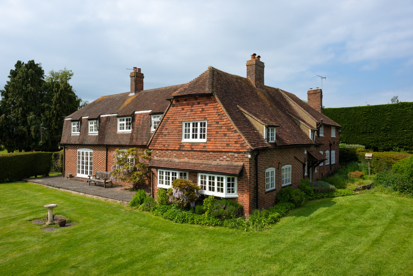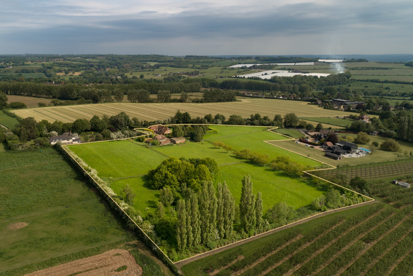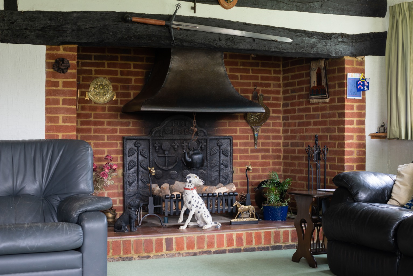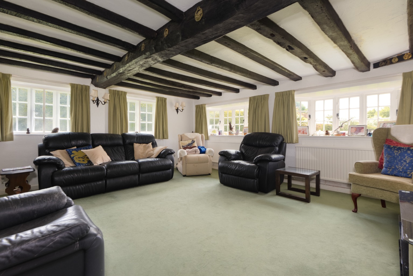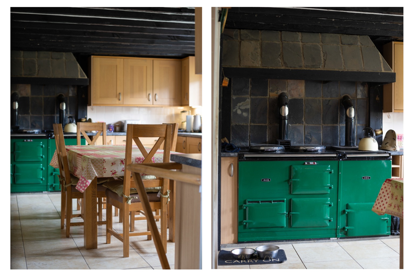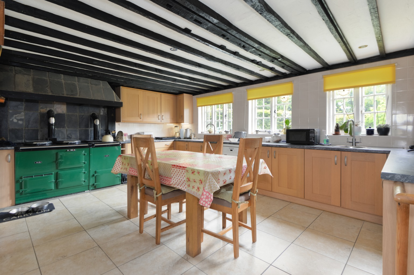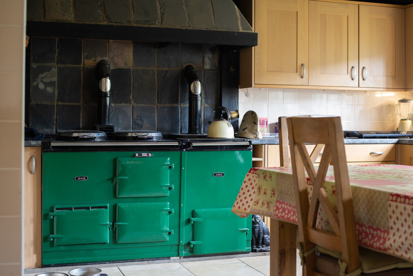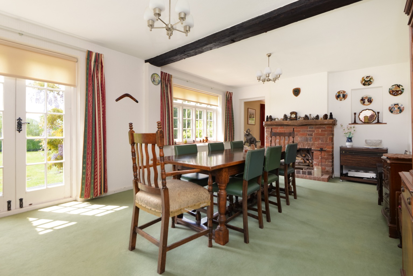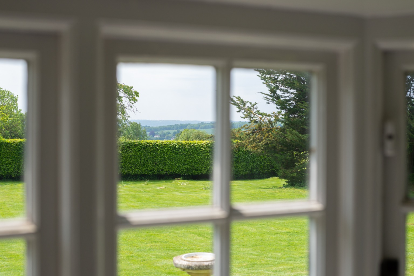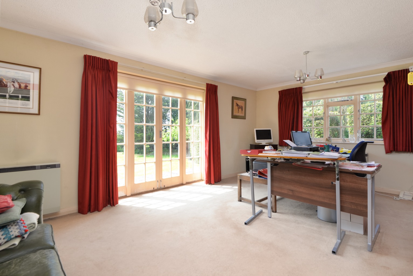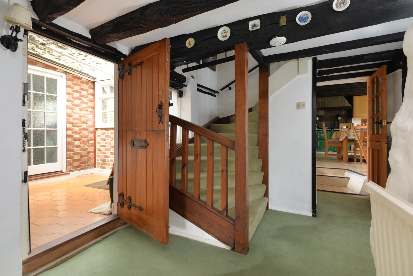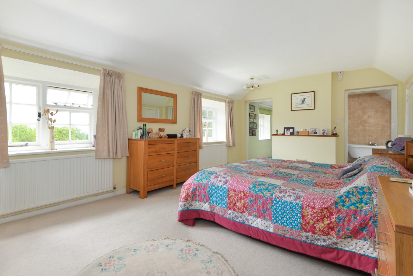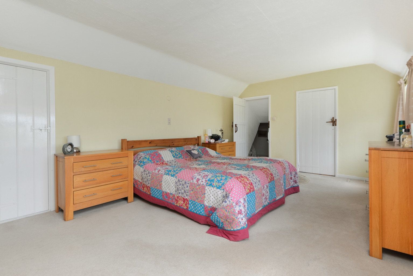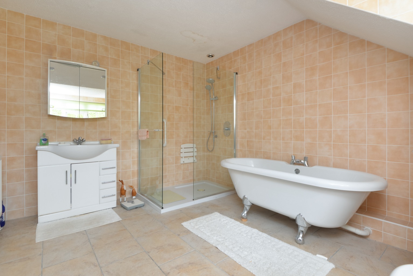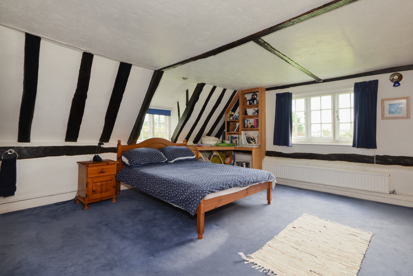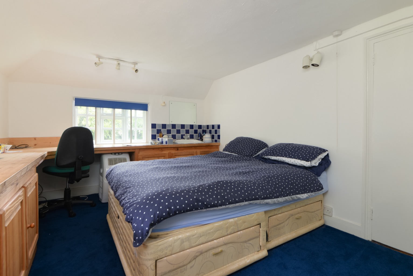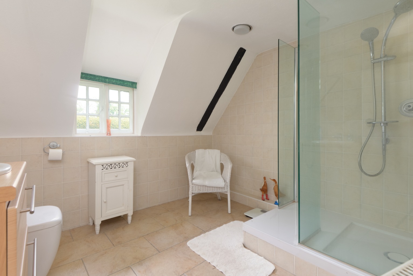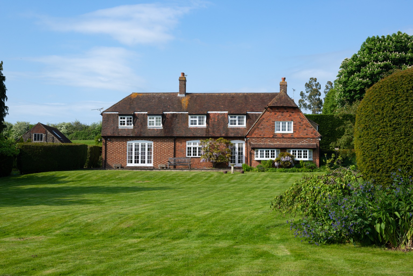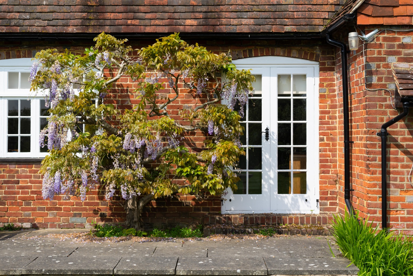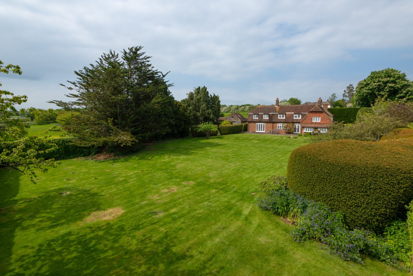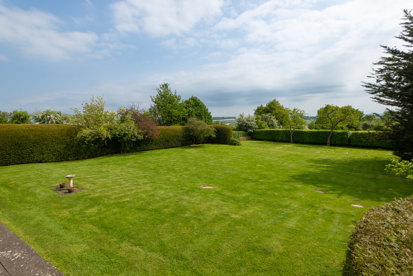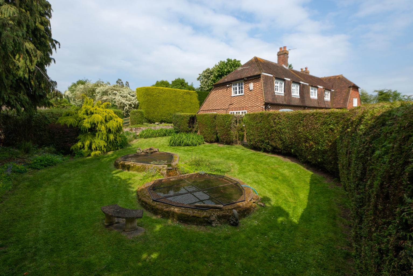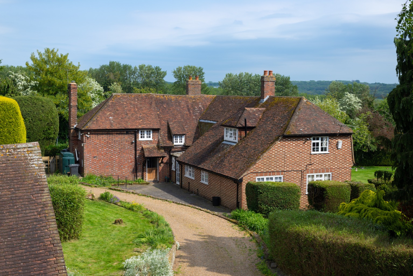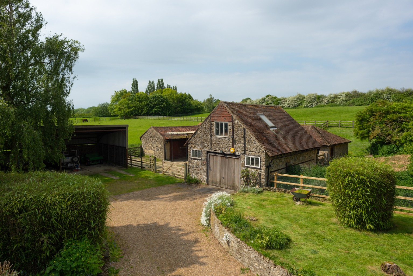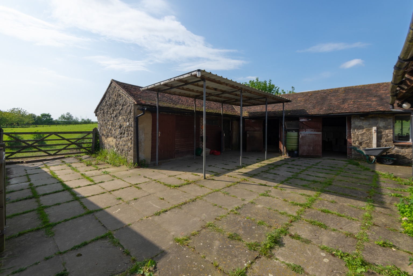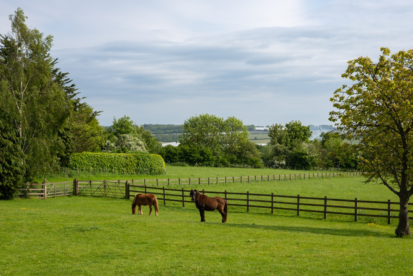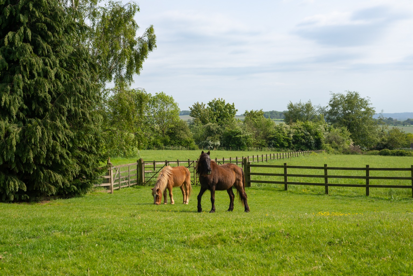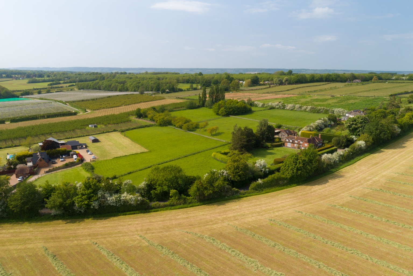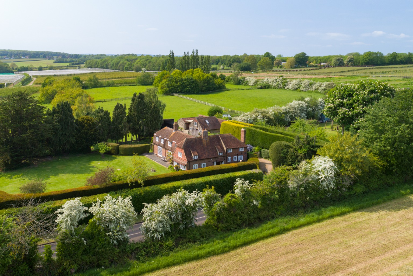Property Description: Guide Price £1,250,000 - £1,500,000
Located in the sought after village of Wateringbury on the local green belt, this charming Grade II listed farmhouse sits within approximately 8 acres of land with fabulous views of the Kent Countryside. The grounds are beautifully maintained and include an enclosed garden, equestrian facilities, agricultural outbuildings and a selection of established trees, hedges and perennials. Most of the grounds are included in the registered small holding. The house is comfortably spacious with just under 3000 sq feet of accommodation. There are five bedrooms, generous living accommodation and plenty of original features throughout.
Red Hill Cottage is approached down a long shingle drive and has a five bar wooden gate that leads to the outbuildings and the acreage of land. The property is set back from the road and the sweeping shingle driveway leads to the large parking area and onto the front of the house.
The main house was built in the 1800s and was extended in the 1970s to include the addition of the principal suite to the top floor and the extra living accommodation and bedroom to the ground floor. This addition to the ground floor currently includes a utility room, a shower room, a bedroom and a reception room and has tremendous annexe or holiday let potential (subject to the usual consents).
The original features - exposed beams and latch down doors - run throughout the property.
The country style kitchen has some well maintained exposed beams and a four door AGA within a stone setting. The kitchen/breakfast room has plenty of wall and base units for storage and space for a small table for convenient dining. There is also a larder and a stable door that leads out to the garden.
The spacious living room is over 17 ft long and is wonderfully lit by the dual aspect and the two bay windows that overlook the grounds. There is a feature inglenook fireplace and more of those exposed beams. Adjacent to the living room is the 18 ft wide dining room. A great room for more formal dining with another fireplace, ample room for a large dining table and double doors leading out to the garden.
Upstairs, the well proportioned principal suite occupies the top floor of the 1970s addition and has large windows with countryside views together with built in storage and a walk-in wardrobe. The five piece en-suite is fully tiled and has a large walk-in shower with a separate free standing bath and a bidet. This bedroom leads through to another dual aspect room, ideal for either a dressing room to accompany the principal suite or potentially a nursery.
Also to the top floor, there are another two double bedrooms, both with built in vanity units, a smaller bedroom which could make for a perfect work from home space if required and a family shower room.
Outside:
Approached down the shingle drive and within the local green belt area, this property has an exceptional outside space. The land extends to just over 8 acres and there are several outbuildings with most of the grounds registered as a small holding. There is a formal, enclosed garden with high hedged borders and an attractive pond feature. There is also a patio area, ideal for outside entertaining and alfresco dining. The grounds are extremely well maintained and have a multitude of well cared for and established trees and plants.
There are three stables and the acreage lends itself to equestrian use. There is also an an open sided barn, perfect for agricultural use. Next to the barn is the detached double garage. The garage has two storeys, with the upstairs floor currently used as a workshop. There is reasonable headspace therefore, subject to the usual consents, this could be developed further into a work from home space or studio.
There is substantial parking with this property and plenty of space for turning.
Location: The property is situated in the pretty period village of Wateringbury. The village has a vibrant community spirit and offers a good range of day-to-day amenities including local shopping, a Post Office, a public house, a village hall, a GP surgery, a church and a primary school together with a train station offering easy access to central London. You are just 4.9 miles from West Malling train station with the Victoria line or 5.9 miles to Paddock Wood station on the Charing Cross line. Local activities include horticultural and amateur dramatic societies, a WI and organised country walks. The larger towns of Maidstone (approximately 5.5 miles) and Tonbridge (approximately 8 miles) offer a wider range of facilities including high street shopping, banking, restaurants, cafés, public houses and recreational facilities including leisure centres, gyms and golf courses. The nearby M20 provides easy access to the motorway network, Ashford International, the Port of Dover and the Channel Tunnel at Folkestone. The immediate area offers a good selection of state schooling, including Wateringbury C of E Primary School, The Discovery School (rated Outstanding by Ofsted) and The Malling School, together with grammar schools in Maidstone, Tonbridge and Tunbridge Wells.
Directions: www.google.co.uk/maps = ME18 5LA / What3Words = ///supreme.entitles.professes
Council Tax: Band G (correct at time of marketing: May 2023). To check council tax for this property, please refer to www.gov.uk/council-tax-bands
Local Authority: Tonbridge & Malling Borough Council 01732 844522. Kent County Council - 0845 247 247
Services: Oil fired central heating, mains water, drainage and electricity
Tenure: This property is freehold and is sold with vacant possession upon completion.
Register for new listings before the portal launch: sandersonsuk.com/register
