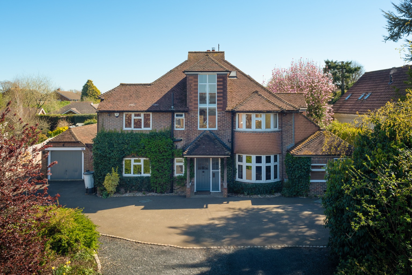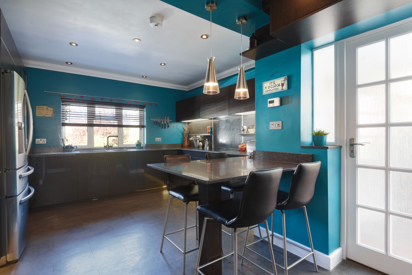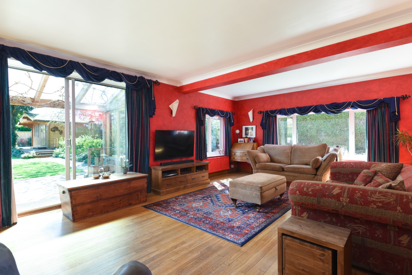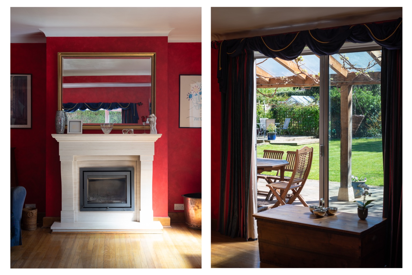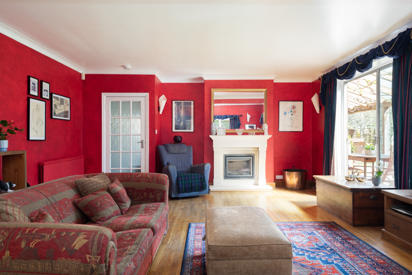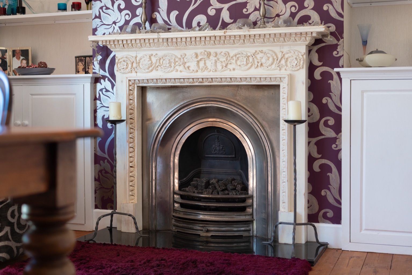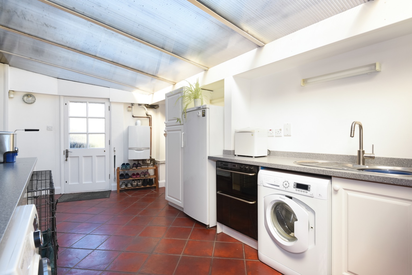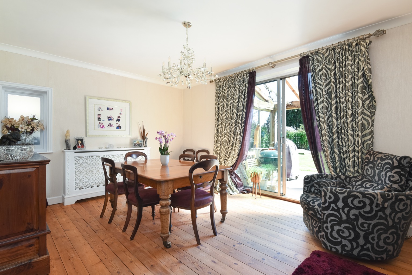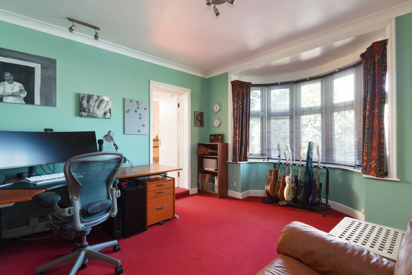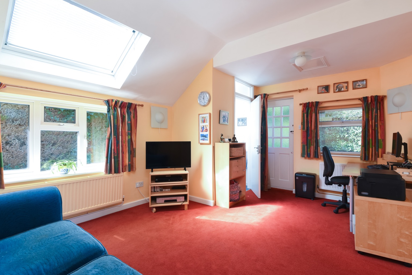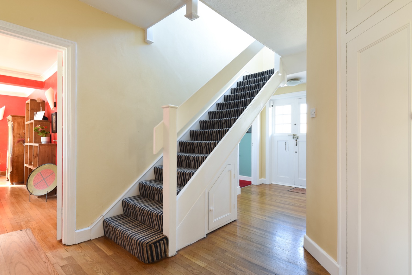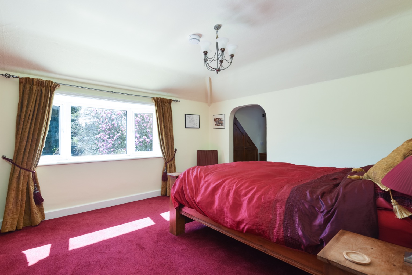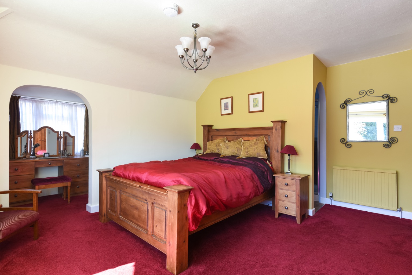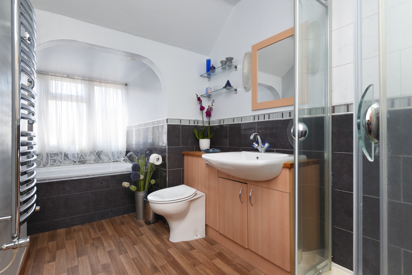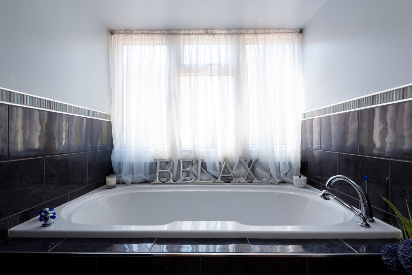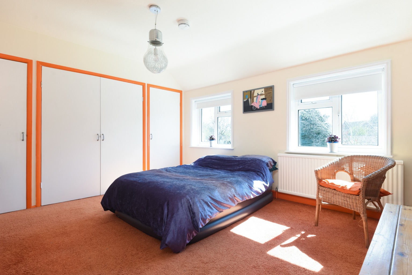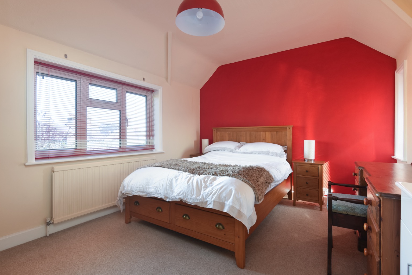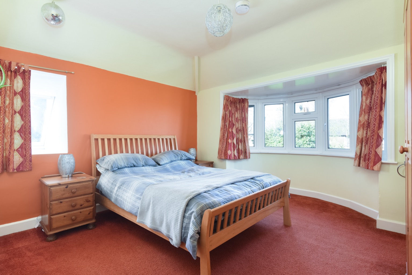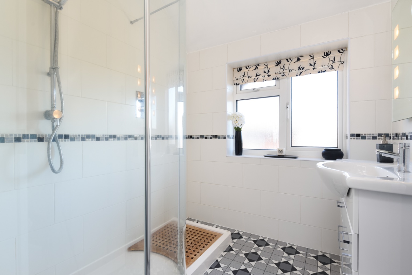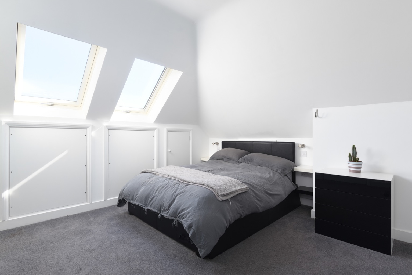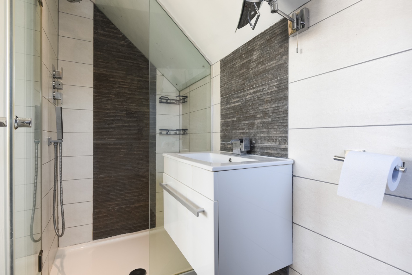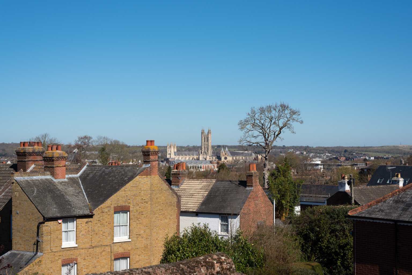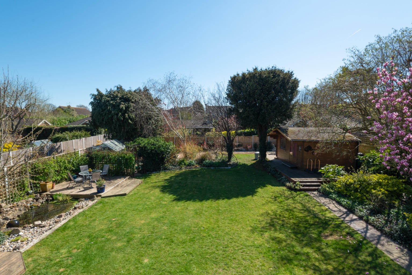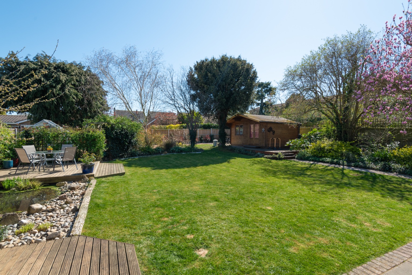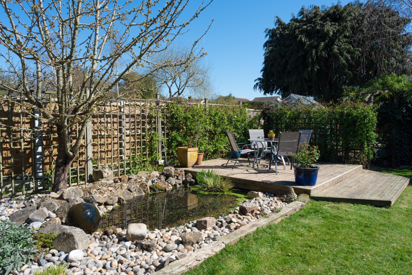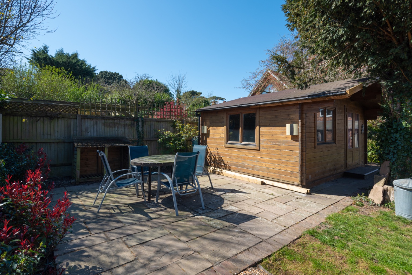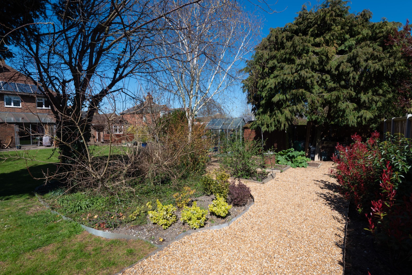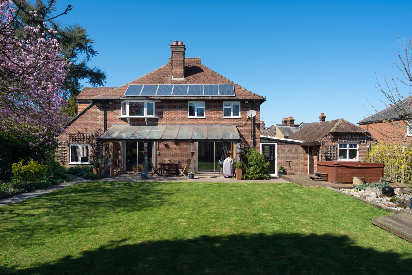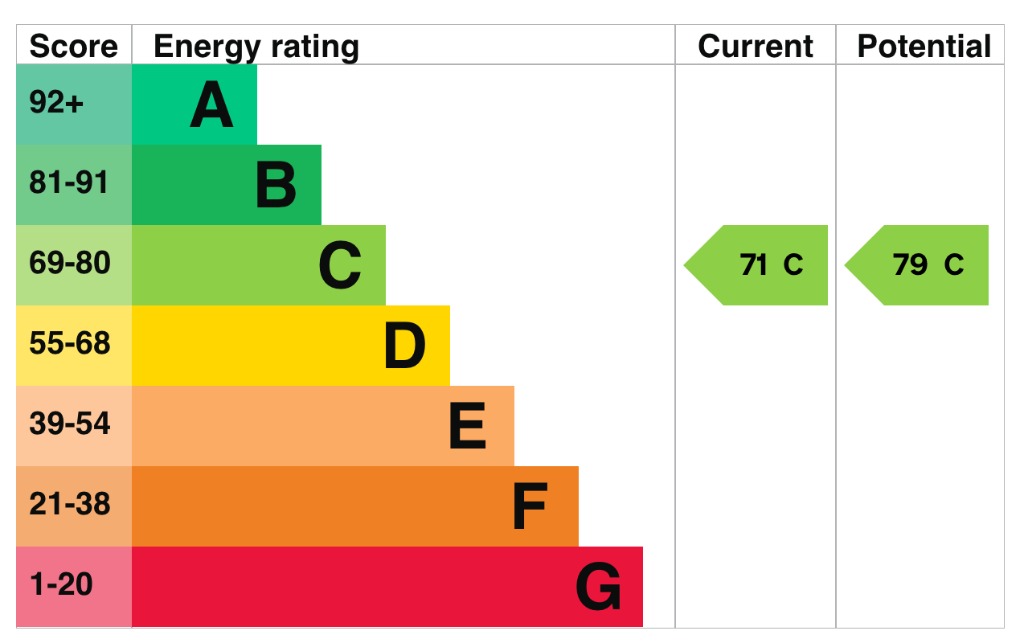Property Description: Guide Price £1,000,000 - £1,200,000. Set back from the road on a quiet lane in South Canterbury and sitting on a 0.33 acre plot, this spacious and well presented five/six bedroom detached family home has the perfect blend of privacy and convenience. Just 0.6 miles away from the city centre, you'll have easy access to all the amenities and attractions Canterbury has to offer.
You enter the property into a large hallway with access to all reception rooms, a handy cloakroom, two storage cupboards and stairs to the first floor. The impressive 23ft x 16ft living room has a feature fireplace and effortlessly connects to the garden through sliding doors, bringing the outdoors inside and providing a seamless transition for entertaining or simply relaxing.
The bespoke 'Schmidt' kitchen is a true highlight of this home, featuring granite worktops, a boiling water tap, a waste disposal and Siemens appliances including an induction hob, a combination microwave/oven and separate steam oven and a dishwasher. There is also an American fridge freezer and a breakfast bar for enjoying your morning coffee. A large, separate utility room provides further storage, work top space, a built in oven and room for a washing machine, a tumble dryer and a further large freezer.
The house is designed to meet the needs of a modern family, with a separate dining room and a large study with a bay window. Additionally, there is a ground floor bedroom that can also serve as a family room, complete with a cloakroom which provides the perfect space for multi-generational living or accessible accommodation.
Upstairs there are five double bedrooms, three of which have fitted wardrobes. The main bedroom has a dressing room and an en-suite bathroom with a separate shower and bath, providing a private haven for relaxation. The second floor bedroom also has an en-suite shower room and has magnificent cathedral views. With an additional family shower room and two cloakrooms, there is plenty of space to accommodate a growing family or visiting guests.
Outside: The house is surrounded by a beautifully maintained and established south-east facing garden. The large lawn provides the ideal space for children to play while two patio areas capture the morning and evening sun. The pergola has a glass roof adorned with vines and and an infrared heater creating the perfect setting for alfresco dining and entertaining even on colder evenings. The property comes with a hot tub and for those who require extra space, there is a cabin with power, light, and air conditioning/heating which could be utilised as a home office, workshop or teenagers den. There is also a serene pond, a greenhouse, a log store and a shed. Parking will never be an issue with a garage and an in and out driveway to the front of the house that can accommodate several vehicles.
Located just 0.9 miles from Simon Langton Grammar School (girls and boys) and 0.6 miles from Canterbury city centre, this property ensures easy access to education and entertainment. Canterbury East train station is only 0.5 miles away, making commuting a breeze. The Kent & Canterbury Hospital is conveniently situated just 0.4 miles from the property, providing peace of mind for your family's healthcare needs.
Location: Puckle Lane is a quiet road located in South Canterbury just 0.6 miles from the city centre. Canterbury has a wealth of cultural and leisure amenities, excellent schools, a wide range of shops, bars and restaurants and good road and rail links. These include The King's Mile, Whitefriars Shopping Centre, University of Kent, Canterbury Christ Church University and The Marlowe Theatre. There are good road links with the A2 providing access to the channel port of Dover, Canterbury and the M2. The two mainline railway stations offer fast and frequent services with the high speed link from Canterbury West to London St Pancras (approximately 56 mins). 'The Riverside' which is situated on the other side of the Great Stour River boasts Curzon's 5 screen cinema as well as restaurants and bars that wrap around the new public square that overlook the river. The Spitfire Ground is home to Kent County Cricket in the South Canterbury area (just over 2 miles away) with regular cricket games. Summer concerts are hosted here with big names which have included Sir Elton John and Michael Bublé. Canterbury is also the home to Kent & Canterbury Hospital and The BMI Chaucer Hospital.
Directions: SatNav = CT1 3LA / What3Words = pumps.armed.proper
Council Tax: Band G (correct at time of marketing). To check council tax for this property, please refer to the local authority website.
Local Authority: Canterbury City Council 01227 862 000. Kent County Council 03000 41 41 41.
Services: Gas central heating, solar panels, mains water, drainage and electricity. For broadband and mobile coverage, we advise you check your providers website or refer to an online checker.
Tenure: This property is freehold and is sold with vacant possession upon completion.
Disclaimer: Sandersons and their clients state that these details are for general guidance only and accuracy cannot be guaranteed. They do not form any part of any contract. All measurements are approximate, and floor plans are for general indication only and are not measured accurate drawings. No guarantees are given with any mentioned planning permission or fitness for purpose. No appliances, equipment, fixture or fitting has been tested by us and items shown in photographs are not necessarily included. Buyers must satisfy themselves on all matters by inspection or through the conveyancing process.
Identity verification: Please note, Sandersons UK are obligated by law to undertake Anti Money Laundering (AML) Regulations checks on any purchaser who has an offer accepted on a property. We are required to use a specialist third party service to verify your identity. The cost of these checks is £60 inc.VAT per property and accepted offer. This is payable at the point an offer is accepted and our purchaser information form is completed, prior to issuing Memorandum of Sales to both parties respective conveyancing solicitors. This is a legal requirement and the charge is non-refundable.
Additional Property Notes: The property is of traditional construction and has had no adaptions for accessibility. There is driveway parking for several vehicles immediately in front of the property. One side of the driveway is owned by the property and a neighbour has right of access and the other side is owned by a neighbour and our vendor has right of access. When asked 'Has the property ever been subject to subsidence or structural fault?', The vendors responded with the following; 'Installation of Shire Augered Clay Piles in 2011 to address subsidence to ground floor extension caused by tree roots from a protected tree on a neighbours property.'
Register for new listings before the portal launch sandersonsuk.com/register
