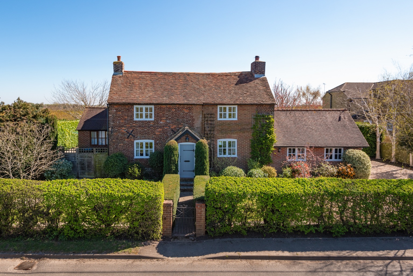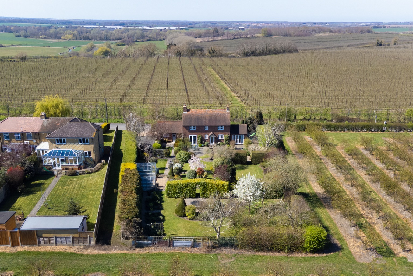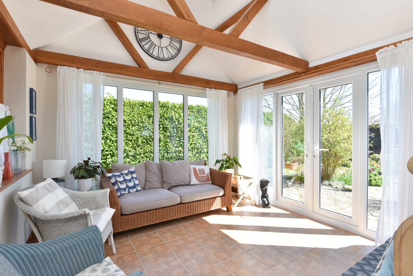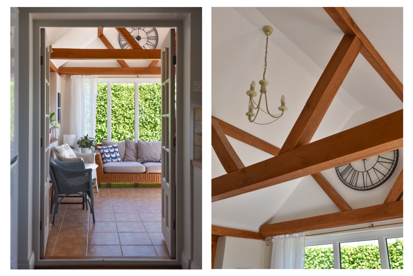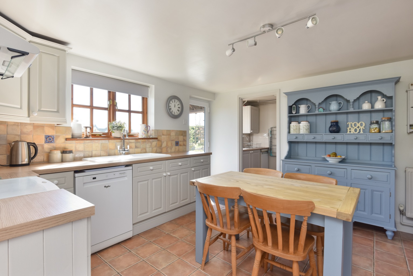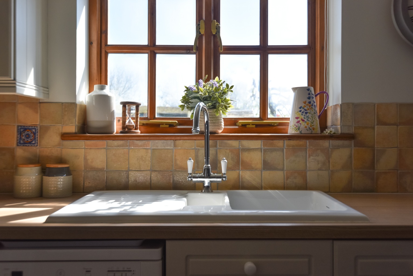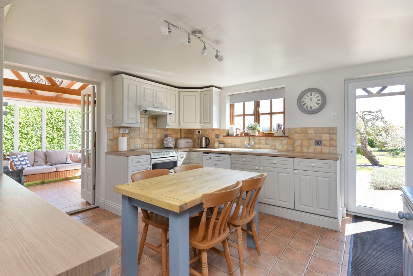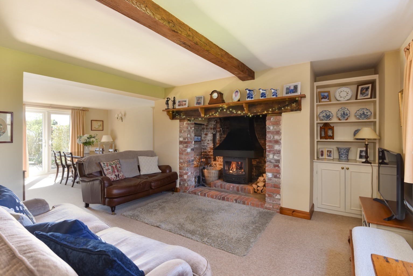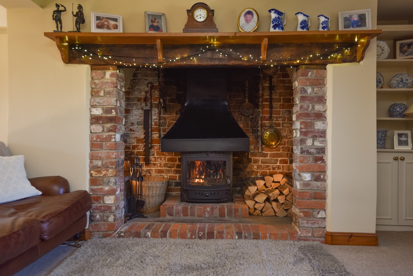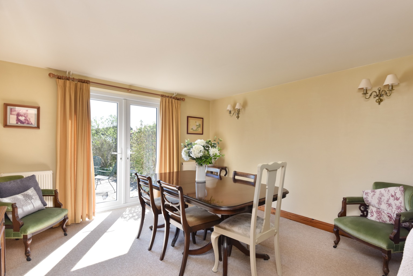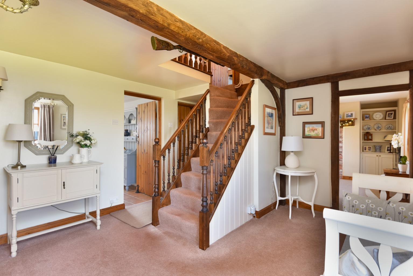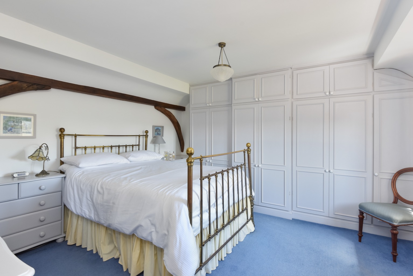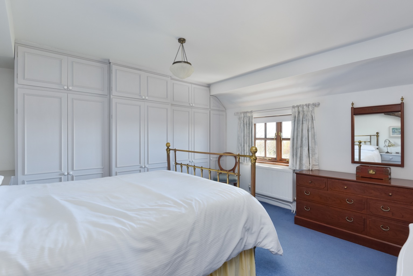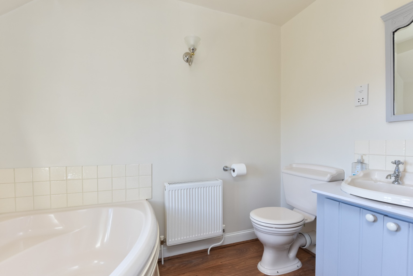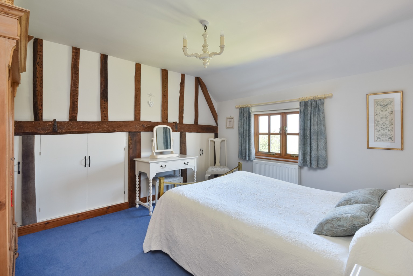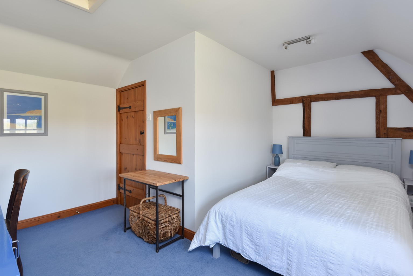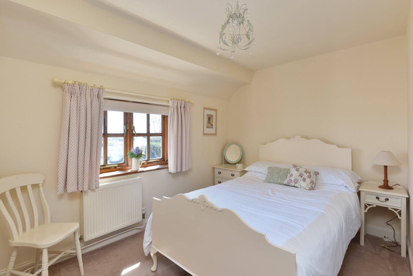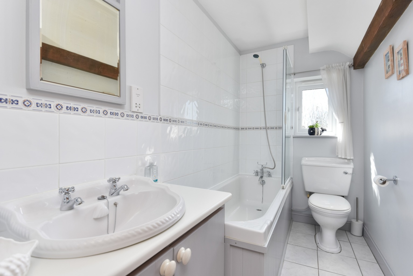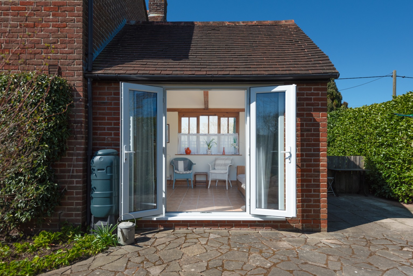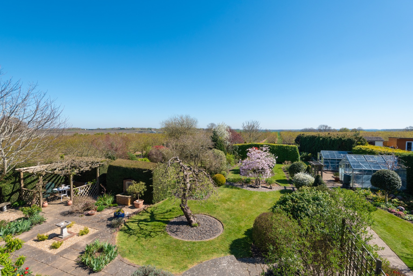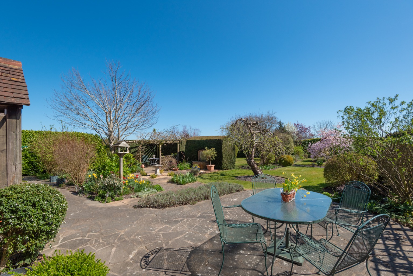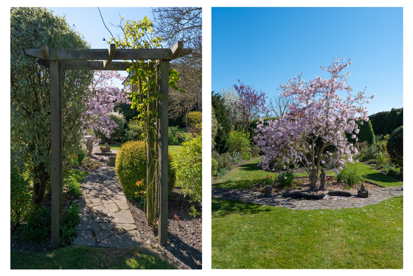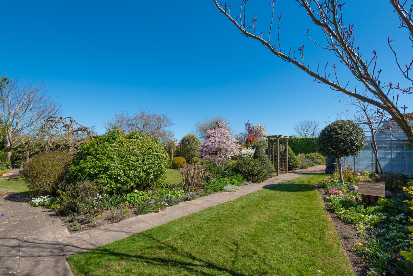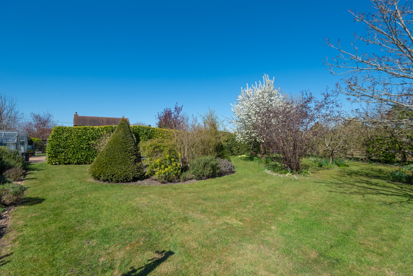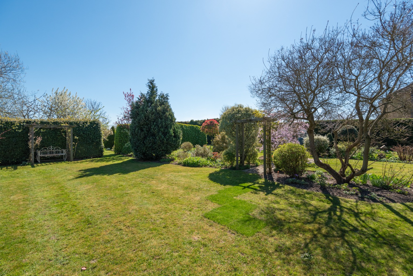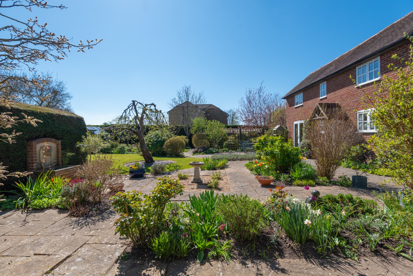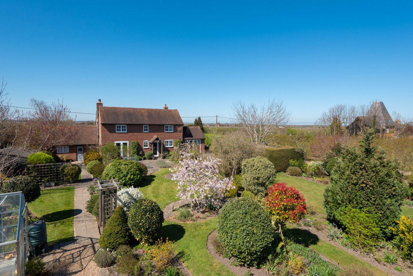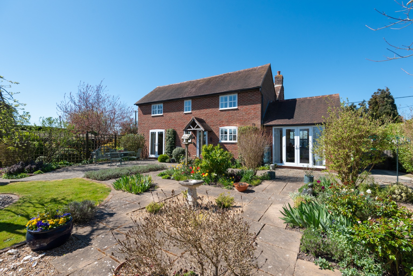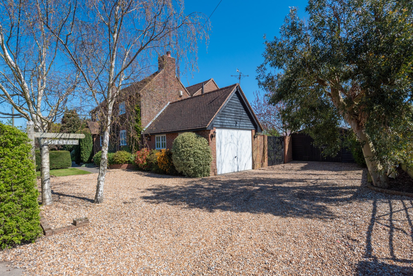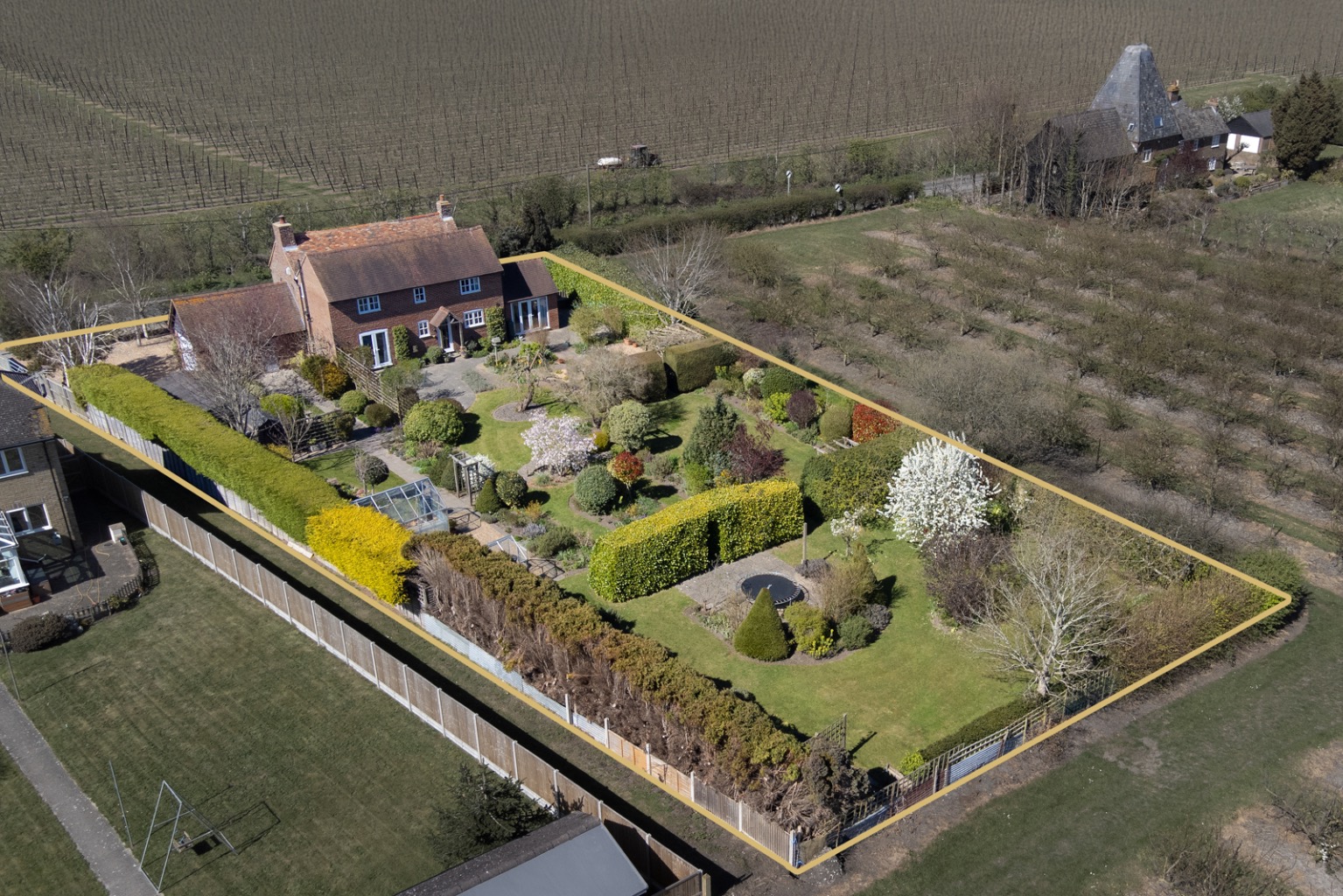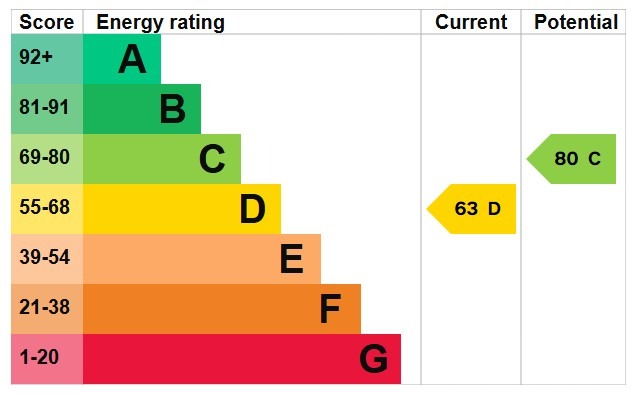Property Description: Guide Price £775,000 - £800,000. This impressive, detached period property has four spacious double bedrooms, two bathrooms, and two reception rooms, providing ample space for comfortable and luxurious living and has been extended over the years, significantly increasing the size of the original property. Set within approximately 0.38 acres of stunning and well maintained grounds, this home is surrounded by apricot and apple orchards and boasts picturesque views of the Kent countryside and walking routes right on the doorstep.
Upon entrance, you'll notice the well-decorated, bright, and inviting rooms that exude character and charm. Original features are showcased throughout, adding a touch of elegance and history to this modern family home. The open plan and dual aspect living/dining room is the heart of the house, featuring a gorgeous inglenook fireplace with a log burner and built in storage to the side, ideal for storing the firewood. French doors open out from the dining area to the beautifully landscaped south-east facing garden.
The well-fitted kitchen/breakfast room provides a perfect space for culinary enthusiasts. There are plenty of wall and base units for storage and space for freestanding appliances. There is enough room for a dining table and four chairs, for convenient dining and there's another door leading outside. The separate utility room has even more storage and space for appliances and has a one and a half stainless steel sink for added convenience.
One of the highlights of this property is the addition of the remarkable triple aspect garden room. With French doors, tiled flooring, a vaulted ceiling, and wooden beams in tune with the character of the house, this room is a tranquil space to relax and enjoy views of the surrounding gardens.
Retreat to the four double bedrooms, all carefully designed with ample storage, providing a clutter-free living environment. The main bedroom boasts an en-suite with a corner bath, adding a touch of luxury and indulgence to your everyday routine. The family bathroom has a white suite with a shower over the bath. This property has been thoughtfully designed to offer comfort and relaxation.
Outside: This quintessential family home is set back from the path with a quaint iron gate giving access to a garden path leading up to the front door. The front border is outlined with a well manicured hedge and beautifully sets the frame for this wonderful home. There is a gravel driveway that can park at least five cars and a large garage with automatic opening door that is attached to the house and has great potential to be converted/extended above to create extra living space (subject to the usual planning consents). There is also a detached timber garage/workshop that provides additional storage and flexibility for hobbies or crafts or possibly a home gym.
The rear garden is a gardeners haven. The current owners have landscaped and cared for this garden and their efforts have certainly paid off. There are terraced area for alfresco dining and seating scattered throughout the garden. Plenty of flowers give bright bursts of colour and bird baths and feeding tables are featured. There's a vegetable area and greenhouse for those who like to grow their own and also a garden shed for extra outdoor storage. There are plenty of fruit trees that provide a good crop of apples, pears and cherries every year.
In addition, there is a useful working area behind the garden room that houses the large covered log store and is the ideal spot to keep the wheelie bins.
With plenty of ornamental features in the garden, including a water feature and a pergola with a mature Wisteria over, there's always something to sit and admire while relaxing in this stunning, south-east facing garden.
At the end of the garden there is a wooden gate that gives access directly into the surrounding orchards which have lots of footpaths for walking routes.
Location: Wingham is a popular and picturesque village located between Canterbury and Sandwich. The property is close to a variety of local amenities including a newsagent, a general store, two farm shops, restaurants and a great gastro pub (The Dog), well known for its fine food. There are lots of walking opportunities via footpath networks through orchards and open countryside. Wingham wildlife park is also located close by. The property is situated approximately 6 miles from the historic city of Canterbury, with a superb choice of shopping, recreational and leisure facilities. Canterbury is home to the University of Kent, Canterbury Christchurch College and other colleges, together with an excellent variety of schools in both the public and private sectors. In addition to the high street and Whitefriars shopping centre is the Kings Mile, which is a lovely mall filled with boutique style shops, cafes, eateries and public houses. There is also the new Riverside development that features the Curzon Theatre, exciting Boom Battle Bar and several places to eat.
Directions: SatNav = CT3 1DA / What3Words = clouds.thankful.incur
Council Tax: Band D (correct at time of marketing). To check council tax for this property, please refer to the local authority website.
Local Authority: Canterbury City Council 01227 862 000. Kent County Council 03000 414141
Services: Gas central heating, mains water, drainage and electricity. For broadband and mobile coverage, we advise you check your providers website or refer to an online checker.
Tenure: This property is freehold and is sold with vacant possession upon completion.
Disclaimer: Please note the image with the boundary line is for indicative purposes only and will be need to be confirmed via Land Registry during the conveyancing process.
Additional Property Notes: This property is traditional construction and has had no adaptions for accessibility. There is driveway parking for at least 5 cars. Full refurbishment to the front and two story extension to the rear from 1997 to 1999. Attached garage to the side in 2006. Conservatory/garden room to the side in 2001. At the time of the refurbishment in the period part of the house all walls were dry lined and insulated, all the original timber was chemically treated and brick walls subject to an injection DPC. Original guarantees available from sellers.
Identity verification: Please note, Sandersons UK are obligated by law to undertake Anti Money Laundering (AML) Regulation checks on any purchaser who has an offer accepted on a property. We are required to use a specialist third party service to verify your identity. The cost of these checks is £60 inc. VAT per property and accepted offer. This is payable at the point an offer is accepted and our purchaser information form is completed, prior to issuing Memorandum of Sales to both parties respective conveyancing solicitors. This is a legal requirement and the charge is non-refundable.
Disclaimer: Sandersons and their clients state that these details are for general guidance only and accuracy cannot be guaranteed. They do not form any part of any contract. All measurements are approximate, and floor plans are for general indication only and are not measured accurate drawings. No guarantees are given with any mentioned planning permission or fitness for purpose. No appliances, equipment, fixture or fitting has been tested by us and items shown in photographs are not necessarily included. Buyers must satisfy themselves on all matters by inspection or through the conveyancing process.
Register for new listings before the portal launch sandersonsuk.com/register
