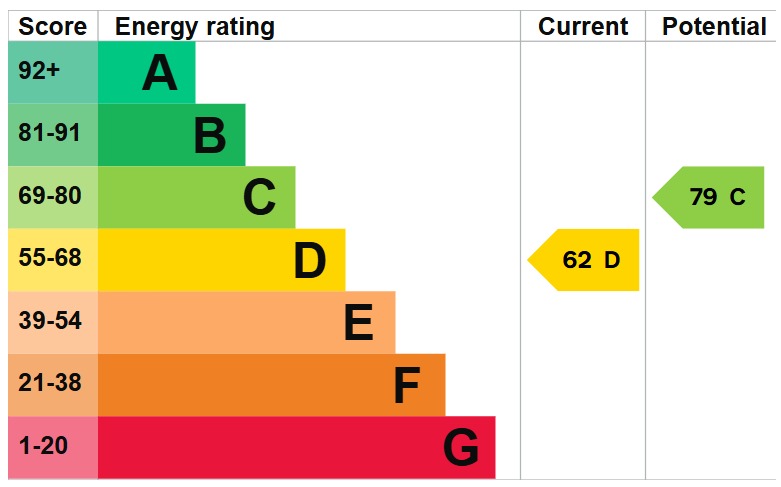Property Description: Guide Price £400,000 - £450,000. This stunning four bedroom house located in Oxenden Street, has the perfect blend of traditional charm and modern living. The property has wonderful high ceilings throughout giving a light and spacious feel. With its desirable location near Herne Bay's seafront, this property is a wonderful opportunity for those seeking a retreat to the coast and a seaside village lifestyle.
You will immediately be captivated by the open plan living/dining room. The room has a cosy open fireplace, ideal for those winter evenings, with a stunning surround and a bay window that overlooks the quaint frontage of the property. The size of this space ensures ample room for entertaining guests or simply relaxing with the family.
The modern kitchens sleek design perfectly complements the period features with solid oak worktops, creating a harmonious blend of old and new. The separate utility room provides added convenience, and with the potential to combine it with the kitchen (subject to the usual consents), you have the opportunity to create your dream culinary space.
Three bedrooms are located on the first floor, two of which are doubles and a generous single, plus there is an additional double bedroom on the second floor with eaves storage. There is a modern bathroom on the first floor with a rainfall shower over the bath with shower attachment, as well as a ground floor shower room for added convenience.
Planning permission was previously granted but has now expired for a single height side and rear extension (details are available to see on Canterbury City Council planning department using Ref: CA/19/10270). A new combi boiler was installed in February 2020.
Outside: The low maintenance paved garden at the rear of the property provides a private retreat, perfect for al fresco dining or a relaxing afternoon in the sun. A storage shed has additional space for tools, bicycles, or any other outdoor essentials. The garden has rear access to a shared walkway (so no need to take bins through house). Street parking is located outside the property.
Location: Located near the Oxenden "Private Residence Square", which is solely for the use of the residents in Oxenden Street and Oxenden Square, this property brings you even closer to nature, providing ample opportunity for leisurely walks or outdoor activities. With added peace of mind, the Herne Bay Nursery, Infant & Junior school with "Good" Ofsted ratings is a mere 0.7 miles away. For those commuting, Herne Bay train station is a short 0.6-mile walk offering excellent transport links to nearby towns and cities.
What seals the deal on this remarkable property is its proximity to the Herne Bay pier and beach, just 0.2 miles away. Imagine the joy of being able to take a leisurely stroll along the pier or have a picnic on the beach whenever you desire. Whether you're an early morning swimmer or someone who enjoys watching the stunning sunsets, living so close to the seafront will truly elevate your quality of life. The seaside town of Herne Bay has a local secondary school with further selective secondary schools such as Barton Court and Simon Langton located in Canterbury.
Herne Bay train station provides links to London Victoria and St Pancras International. Herne Bay Central Parade is approximately 2 miles away providing an opportunity to stroll along the pebbled beach towards the pier and the neighbouring seaside town of Whitstable.
Directions: SatNav = / What3Words = bolts.forces.transfers
Council Tax: Band C (correct at time of marketing). To check council tax for this property, please refer to the local authority website.
Local Authority: Canterbury City Council 01227 862 000. Kent County Council 0845 247 247
Services: Gas central heating, mains water, drainage and electricity. For broadband and mobile coverage, we advise you check your providers website or refer to an online checker.
Tenure: This property is freehold and is sold with vacant possession upon completion.
Disclaimer: Sandersons and their clients state that these details are for general guidance only and accuracy cannot be guaranteed. They do not form any part of any contract. All measurements are approximate, and floor plans are for general indication only and are not measured accurate drawings. No guarantees are given with any mentioned planning permission or fitness for purpose. No appliances, equipment, fixture or fitting has been tested by us and items shown in photographs are not necessarily included. Buyers must satisfy themselves on all matters by inspection or through the conveyancing process.
Additional Property Notes: This property is of traditional brick construction. There are multiple steps within this property. Parking is on street. Rear access access at the back of the garden to a shared walkway.
Register for new listings before the portal launch: sandersonsuk.com/register






