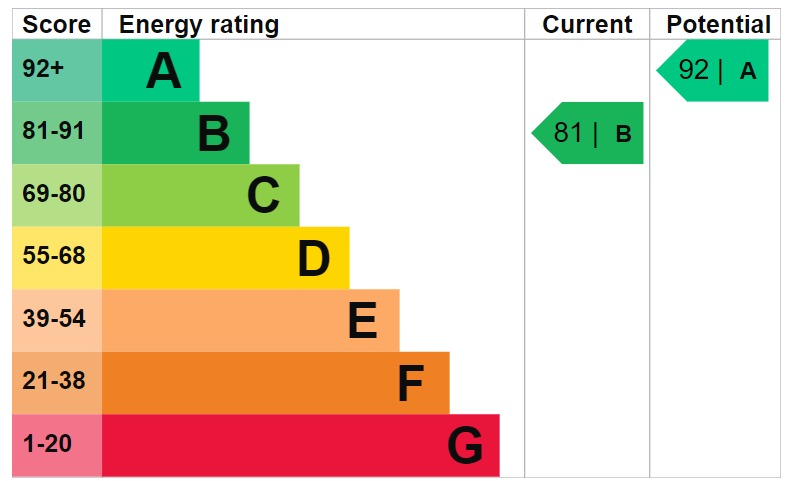
Type
Detached House
Type: Detached House
Bedrooms
5
Bedrooms: 5
Bathrooms
4
Bathrooms: 4
Receptions
2
Receptions: 2
GUIDE PRICE £1,250,000
Property Description: Guide Price £1,250,000 - £1,500,000. A rare opportunity to purchase a stunning, detached house with gardens/paddock available of up to 2 acres, approx. This property has the most amazing, picture perfect, panoramic views across Wedmore and Cheddar Gorge. It has versatile accommodation making it a perfect family home with the potential of being able to house multi-generational family members.
Upon entering into the entrance hall, your eyes are immediately drawn to the breath taking views from the outstanding, open plan kitchen/ living/dining room with its triple aspect. This room measures 104 square metres in its own right. Indeed this impressive property offers over 300 square metres of versatile accommodation which is a mix of old and new and has been completely refurbished throughout. Wall to wall windows give you a huge sense of light and space. The kitchen features high gloss units in two shades of grey, a beautiful quartz worktop, all with the NEFF appliances you would expect from a high end build including a state of the art induction hob with a built in extractor fan. There is also a working fireplace to the living area and a south facing porcelain patio to catch the sun all day long.
The property also includes oak floors and has underfloor heating throughout. In the original part of the property, you will find a utility room with units matching the kitchen giving additional storage. There a sitting/movie room with a fireplace, a double bedroom with an en-suite shower room, two further bedrooms and the luxury family shower room. From the main living area you descend an impressive solid oak staircase into an open atrium which could be used for multiple purposes. This opens on to a huge raised porcelain patio which runs the breadth of the property; a fantastic spot to soak up the views and watch the world and nature beyond. This is flanked by two large double bedrooms, both with their own bathrooms and one with a separate dressing room. To the rear of the atrium, you will find a small study area. This property really is an ideal canvas with huge potential with the most fabulous outlook the village has to offer.
Outside: The house is in the centre of a third of an acre of gardens with views over the c.1.7 acre paddock which has road access. The property is conveniently located in Mill Lane, just a short walk away from the centre of the village. With off road parking to the front for several cars and accessed via a sliding electric gate, you approach the property from the south side. Currently there are three patio areas occupying the north, south and east side of the property, providing great additional outdoor spaces for entertaining and maximising the all day sun. The gardens will be laid to lawn. Subject to planning permission there is the potential to create an alternative entrance and garage. There is also the opportunity to purchase additional land - just perfect for those requiring any equestrian needs. From every direction you can access beautiful walks across footpaths, fields and bridlepaths - the perfect place to explore the countryside.
Please note, some of the images have been virtually staged with furniture to give a representation of size and proportions to assist the purchaser with browsing the suitability of the property.
Location: Wedmore is a bustling village with a vibrant feel and plenty to do. Located just seven miles off the M5 at Junction 22, it has excellent access to the south-west and beyond. There are three pubs offering excellent food and boutique style accommodation, two cafes, beauticians and hairdressers, butchers, chemist, delicatessen, an essential village store and various gift and clothes shops. The village has great sporting facilities in abundance too with a floodlit Astro turf tennis court and football pitch, indoor and outdoor bowls, sports field, cricket and football pitches. The Isle of Wedmore Golf Club is right on your doorstep as well as sailing and windsurfing available at Cheddar Reservoir just three miles away. The Village Hall is home to theatre productions, comedy nights and the village takes pride in hosting its annual beer festival, Christmas Lamplight Fair and a live advent calendar. There are excellent state schools in the vicinity, including Wedmore First Academy, Hugh Sexeys Middle School and the highly acclaimed Kings of Wessex School as well as independent schools including Millfield, Sidcot and Wells Cathedral School.
Disclaimer: Please note the image with the boundary line is for indicative purposes only and will need to be confirmed via Land Registry during the conveyancing process.
Sandersons and their clients state that these details are for general guidance only and accuracy cannot be guaranteed. They do not form any part of any contract. All measurements are approximate, and floor plans are for general indication only and are not measured accurate drawings. No guarantees are given with any mentioned planning permission or fitness for purpose. No appliances, equipment, fixture or fitting has been tested by us and items shown in photographs are not necessarily included. Buyers must satisfy themselves on all matters by inspection or through the conveyancing process.
Register for new listings before the portal launch: sandersonsuk.com/register

WELLS
Mill Lane, Wedmore - BS28 4DN
Detached House
5 4 2
FOR SALE
Guide Price £1,250,000
Client Reviews




