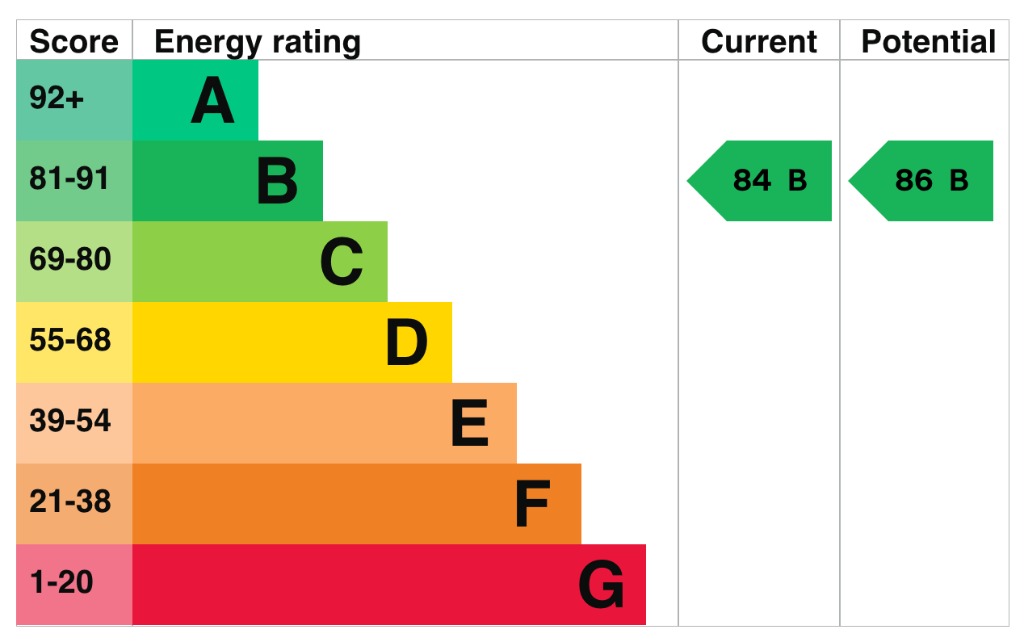Property Description: Offers in excess of £750,000. This stunning detached family home is located in the village of Challock in an exclusive small development surrounded by countryside. The property has been finished to an exceptional standard throughout, offering luxury and comfort to its new owners.
As soon as you step inside this property the attention to detail and quality of the finish is instantly apparent. The spacious living room is perfect for relaxing in after a long day and there is a good size study, ideal for those needing space to work from home. A large double bedroom and shower room on the ground floor make the property perfect for flexible living and easy accessibility for all. Whether you have elderly relatives staying with you or older children who value their independence, this additional living space provides flexibility and convenience.
The light filled kitchen/dining room is a real show stopper with a vaulted ceiling and double doors leading out onto the beautifully landscaped garden. The bespoke kitchen is a chef's dream, complete with quartz countertops and an array of integrated appliances including an oven & microwave, a hob, a wine cooler, a dishwasher, and two fridge/freezers. Whether you're hosting a dinner party or enjoying a quiet family meal, this space is sure to impress. There is a separate utility room off the kitchen with a washing machine and a tumble dryer.
Upstairs, there are three further double bedrooms. The principle bedroom has an ensuite shower room and is being used as a dressing room by the current owners. There is an additional family bathroom, complete with a separate shower cubicle and a free standing bath tub. All bathrooms are classed as 'wet rooms' as they have been fully water sealed regardless of shower screens/cubicles.
Outside: The beautifully landscaped garden provides the perfect space for outdoor entertaining or relaxation. It has been thoughtfully created around the "room" principle of garden design with distinctively different areas. Essentially the garden is laid to lawn with an informed use of mature shrubs; there is also a composite decked area ideal for alfresco dining and a seating area composed of slate chippings ideal for a fire pit.
The driveway has parking for two cars, and the garage, which has previously been used as a gym has electricity and LED lighting. The garage could also be converted into an annexe with a fifth bedroom subject to the usual planning consents.
Location: Known for its vibrant community spirit, the popular village of Challock has an appeal that is enhanced by its comprehensive range of resources including road links to the M20, M2 and Canterbury as well as an excellent selection of nearby schools and village amenities. Challock primary school was rated "outstanding" by Ofsted on their most recent reports. The village has a farm shop, a post office, a village shop, a parish church and a village community hall which has an array of organised activities. Challock is just 4.4 miles to Charing station which is on the Victoria line and has connecting trains to Ebbsfleet, Stratford and St Pancras via Ashford Internationals high speed service. Eurostar operates services from Ashford to the continent with connecting trains to France, Germany and the Netherlands. The M2 and M20 are easily accessible providing links to M25 and Channel Ports. The property is located next to the popular Kings Wood which has 1500 acres of ancient woodland with various walking, cycling or running trials.
Directions: www.google.co.uk/maps = TN25 4FP / What3Words = curious.slimming.spacing
Council Tax: Band G (correct at time of marketing). To check council tax for this property, please refer to www.gov.uk/council-tax-bands
Local Authority: Ashford Borough Council - 01233 331 111. Kent County Council - 0845 247 247
Services: Calor reservoir gas tank heating, mains water and electricity. Private sewage treatment plant for drainage. For broadband and mobile coverage, we advise you check your providers website or refer to https://checker.ofcom.org.uk
Tenure: This property is freehold and is sold with vacant possession upon completion.
Additional Property Notes: This property is of traditional construction. There is driveway parking for 2 cars. There is an internal staircase up to three of the bedrooms.
Register for new listings before the portal launch: sandersonsuk.com/register






