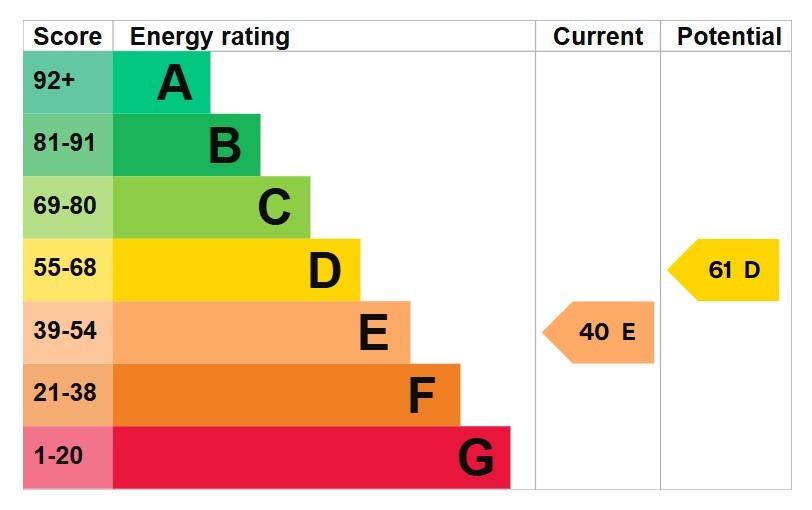Property Description: Guide Price £350,000 - £375,000. Situated in a popular countryside village close to the gorgeous Somerset levels, this spacious three bedroom bungalow has a converted garage, fully insulated outbuilding and a well planted stone walled garden, plus a sun terrace.
Through the part glazed front door is the entrance hall, which has a storage cupboard, and leads directly into the front section of the property. The large kitchen/diner with granite worktops, tile effect flooring and fully integrated appliances, including a 5 ring gas hob, a large built in fridge and separate freezer, a dishwasher and a Neff "Hide & Slide" double oven. The French doors open out from the kitchen onto the sun terrace and garden. The hallway off the kitchen leads to the other section of the property which has a double bedroom overlooking the front drive, the family bathroom which has a bath with overhead shower, an additional storage cupboard and a utility room.
The light and bright dual aspect sitting room has a wood burner and double glazed windows overlooking the front driveway. At the end of the front entrance hall, the principal bedroom is generous in size and has a stylishly tiled en-suite with a large shower as well as a dressing room. There is another reception room that can be used as a further double bedroom, if required.
Attached to the property but accessed from the outside, is a converted garage and woodstore. The garage is currently being used as an office and has the potential to add a WC making it the perfect work from home space.
Outside: Off the main road is the driveway which leads up to the woodstore and has space for up to three cars. There is additional space for parking along the main road at the front of the property for an additional two cars. At the top of the driveway, several steps lead up to the front door as well as a path that wraps round the front of the house to the front steps and side gate giving access to the back garden. This area is full of shrubbery with beautiful geranium bushes and a small gravel area at the front.
The well planted back garden with lovely stone wall surround can be accessed through the French doors in the kitchen as well as a side entrance through a gate at the front of the property. There is a paved sun terrace leading out from the kitchen as well as an area laid to lawn and a gravelled area with a shed that leads round to a detached full insulated and double glazed outbuilding with electric. One half of it is currently being used as a workshop whilst the other side has been transformed into a home cinema room.
Location: Situated in the original part of the village with its friendly community Woolavington has an excellent surgery, a separate pharmacy, a good sized convenience store with post office counter, a primary school, an active village hall, two children’s play parks as well as a hairdressers and beauty salon all within walking distance. Located just two miles from Junction 23 of the M5 on the west side of the Polden Hills Woolavington is well positioned for easy travel to Bristol, Taunton and Exeter. A high speed train service operates from Highbridge & Burnham to the north and south as well as London Paddington. Bristol Airport is approx 22 miles.
Directions: www.google.co.uk/maps = BS26 2AD / What3Words =https://w3w.co/played.dated.eggplants
Council Tax: Band D (correct at time of marketing). To check council tax for this property, please refer to www.gov.uk/council-tax-bands
Local Authority: Somerset Council - 0300 123 2224
Services: LPG Gas, Mains water, drainage and electricity
Tenure: This property is freehold and is sold with vacant possession upon completion.
Additional Property Notes: This property is built of traditional construction. There is driveway parking for up to 3 cars and street parking directly in front of the property to park a further 2 cars. The property is all on one level but has steps leading into the property and also out to the garden.
Register for new listings before the portal launch: sandersonsuk.com/register






