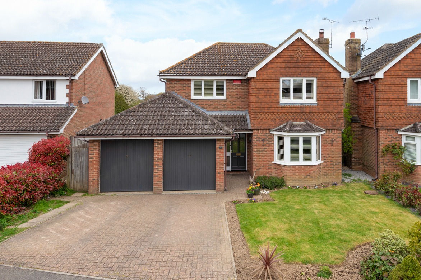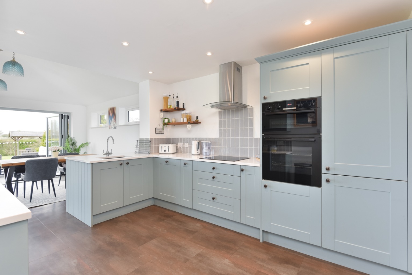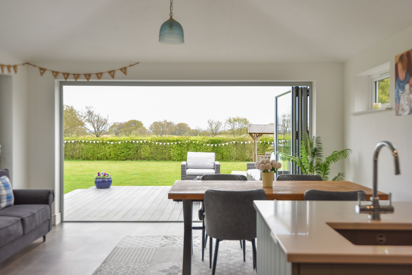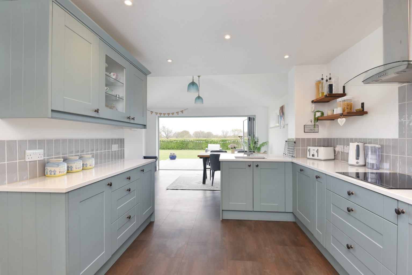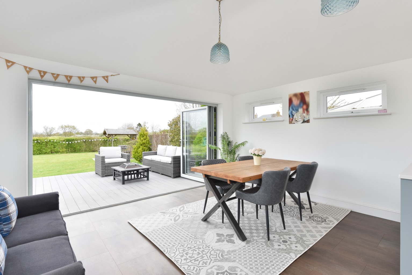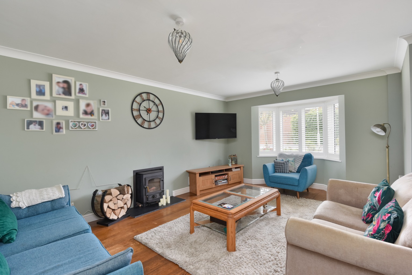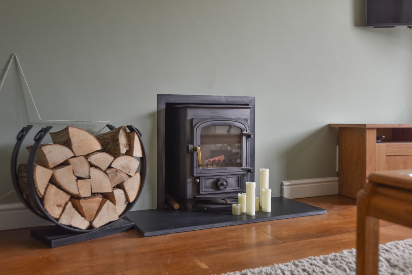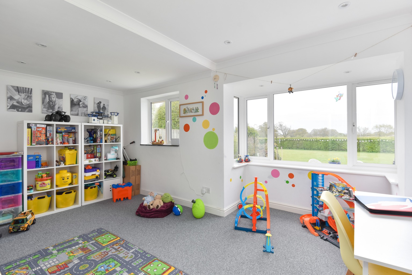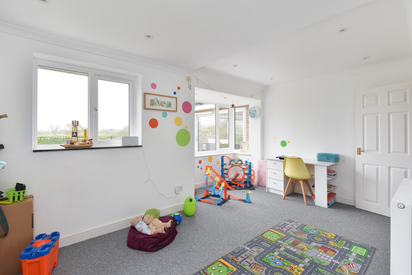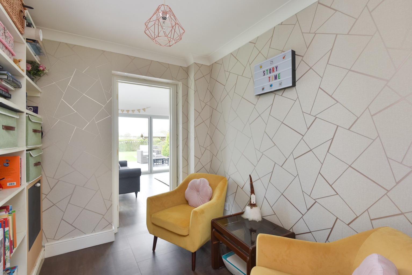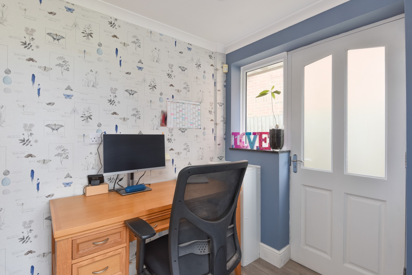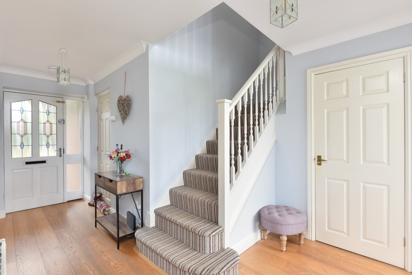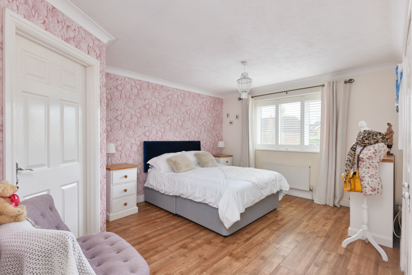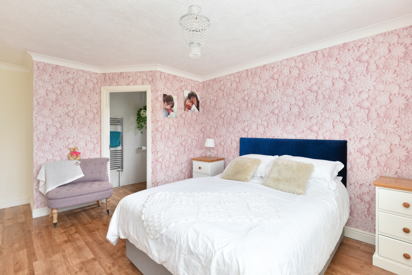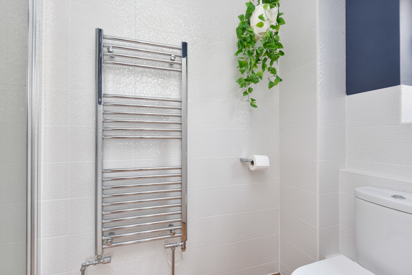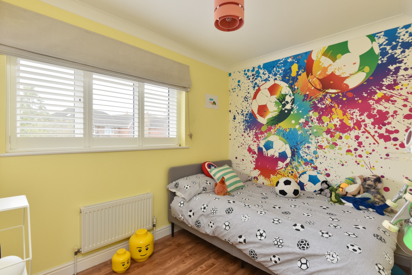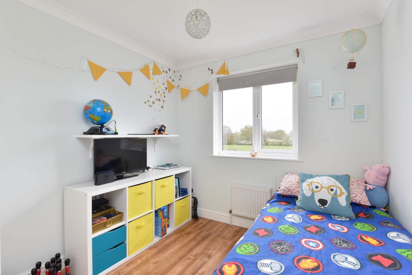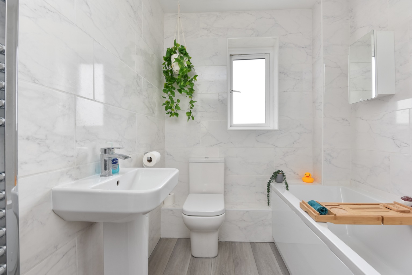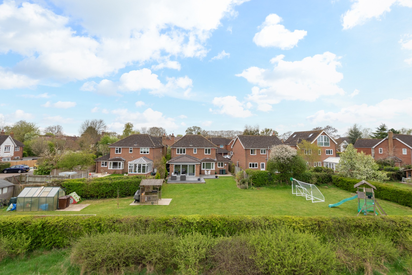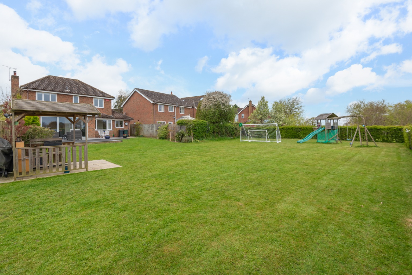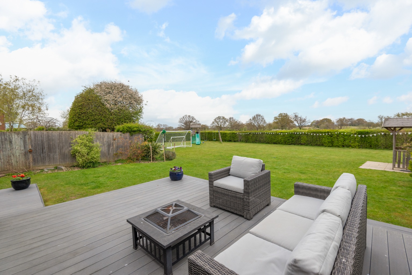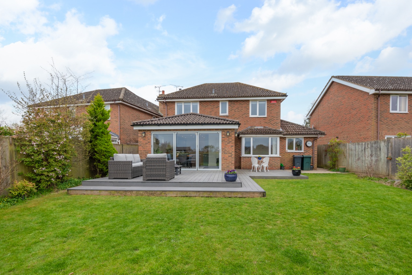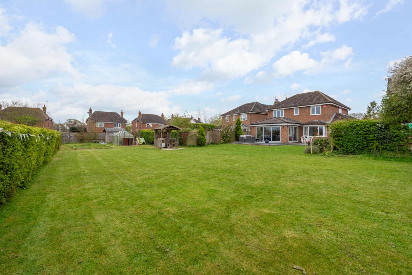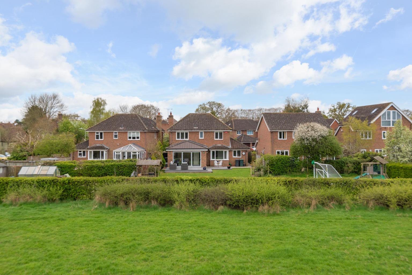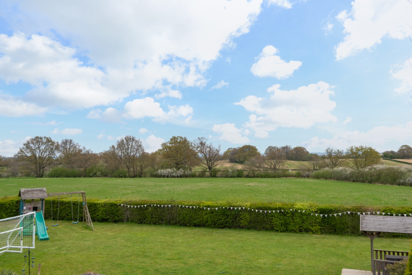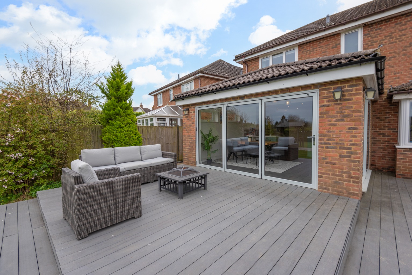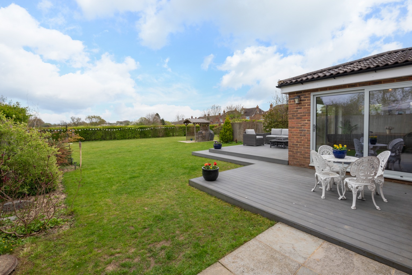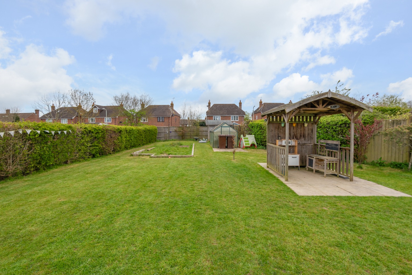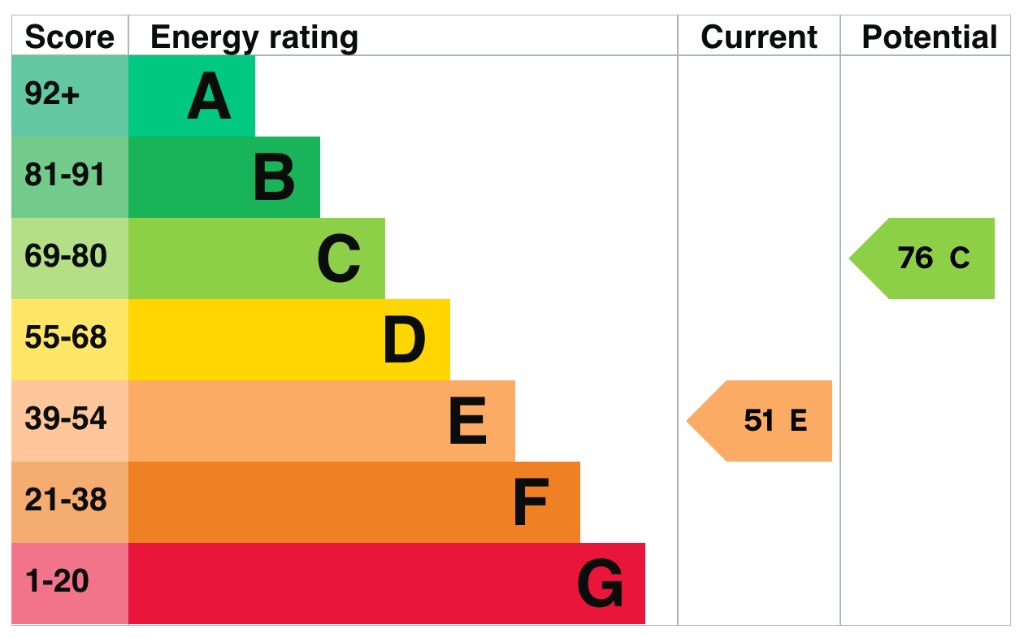Property Description: Located in a peaceful cul-de-sac in the sought after village of High Halden, this beautifully presented, detached home provides an exceptional blend of space, style and modern family living. Boasting the largest garden on the development and a thoughtfully designed interior, the property is perfect for those seeking both comfort and versatility.
You enter the property into a spacious hallway with access to all reception rooms, an internal door to the garage and stairs to the first floor.
The light filled and contemporary open plan kitchen/dining room is the true heart of this home. Featuring underfloor heating, a vaulted ceiling and both Bi-fold doors and large sliding doors opening directly onto the expansive rear garden, this impressive space is ideal for entertaining and everyday living. The sleek kitchen is fully equipped with high end appliances and generous storage, while the adjoining dining area provides a seamless connection to outdoor living.
The ground floor also has a wealth of flexible reception space, including a spacious living room with a log burner for colder months, a cosy snug, a dedicated home office, and a family/play room, catering perfectly to the needs of a modern household.
Upstairs, there are four well appointed bedrooms, three of which are doubles and one single and each is equipped with fitted wardrobes, providing plenty of storage for all your needs. The main bedroom features an en-suite shower room, providing privacy and convenience while an additional family bathroom and a ground floor cloakroom ensure practicality and accessibility for the entire household.
Outside: The property continues to impress with an extended 'T' shaped rear garden with far reaching countryside views. Additional land was previously purchased from the field to the rear, resulting in a considerably large garden for the development. The raised decked area is perfect for alfresco dining while the large lawn is ideal for children to play. A vegetable patch and greenhouse will also be sure to impress gardening enthusiasts.
To the front of the property there is driveway parking for 2 cars, an EV charging point and a double garage which also houses the spacious utility room with extra storage and a sink.
Location is a key factor when finding your ideal home, and this property certainly delivers. Only 0.3 miles away, the High Halden C of E primary school boasts an excellent Ofsted rating, offering peace of mind for parents. The village centre is just 0.2 miles away and has a pub, local shop, barbers, and a village hall with a post office on selected days. The close-knit community excels in organising village events, supported by the church and village committee, ensuring a vibrant and inclusive lifestyle for all residents.
Location: High Halden is a village located on the A28 road between Ashford and Tenterden. The village has a large hall that can be booked out for events, meetings and clubs and a very well stocked local shop. The local, Grade II listed pub is The Chequers on the Green which has a popular restaurant serving quality, locally sourced food as well as hosting events like pub quizzes and live music. Previously known as The Chequers Inn, circa 1620, it is known to have been used by smugglers and the various gangs such as the “Hawkhurst” and “Cranbrook” gangs that were active in the mid-18th century. The parish is recorded in the Domesday Book and parts of a Norman manor can be seen at Tiffenden Farm. It was said that fifty tons of oak from some distance away was used to build the unusual tower and spire of the 10th -14th century Church inHigh Halden Church of England Primary School is an attractive Victorian building with modern additions. In 2008 extensive building works, which included 2 new classrooms and school hall, were completed. The school is situated in attractive grounds, which consists of two playground areas; a foundation stage outdoor area and a large playground at the rear. There is a large playing field and extensive gardens, which include a wild life area, which is continually being developed and a millennium garden. In nearby Tenterden is the popular St Michaels Primary School which also has a pre-school on site which has its own entrance. The Ofsted Outstanding Little Pickles Nursery is also located in Tenterden.
Directions: SatNav = TN26 3NG / What3Words = coil.decency.ample
Council Tax: Band F (correct at time of marketing). To check council tax for this property, please refer to the local authority website.
Local Authority: Ashford Borough Council 01233 331 111. Kent County Council 03000 41 41 41.
Services: Gas central heating, mains water, drainage and electricity. For broadband and mobile coverage, we advise you check your providers website or refer to an online checker.
Tenure: This property is freehold and is sold with vacant possession upon completion.
Disclaimer: Sandersons and their clients state that these details are for general guidance only and accuracy cannot be guaranteed. They do not form any part of any contract. All measurements are approximate, and floor plans are for general indication only and are not measured accurate drawings. No guarantees are given with any mentioned planning permission or fitness for purpose. No appliances, equipment, fixture or fitting has been tested by us and items shown in photographs are not necessarily included. Buyers must satisfy themselves on all matters by inspection or through the conveyancing process.
Identity verification: Please note, Sandersons UK are obligated by law to undertake Anti Money Laundering (AML) Regulations checks on any purchaser who has an offer accepted on a property. We are required to use a specialist third party service to verify your identity. The cost of these checks is £60 inc.VAT per property and accepted offer. This is payable at the point an offer is accepted and our purchaser information form is completed, prior to issuing Memorandum of Sales to both parties respective conveyancing solicitors. This is a legal requirement and the charge is non-refundable.
Additional Property Notes: The property is of traditional construction and has had no adaptions for accessibility. There is a double garage and driveway parking for 2 cars in front of the property.
Register for new listings before the portal launch sandersonsuk.com/register
