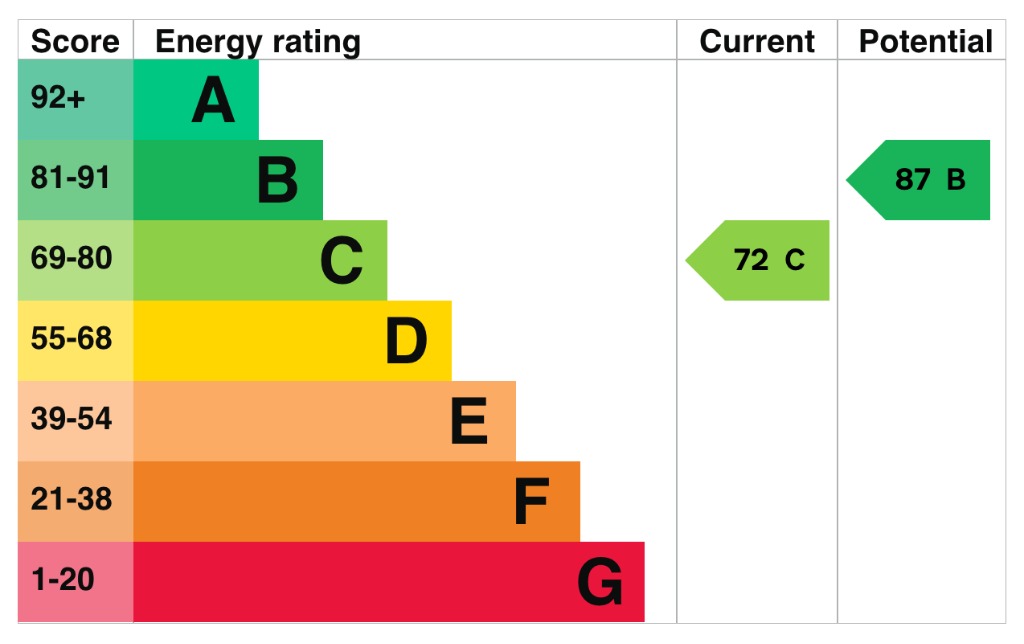Property Description: Guide Price £290,000 - £300,000. This well presented mid-terraced Victorian home has been thoughtfully updated in recent years, blending period charm with modern convenience. Ideally situated close to the Town Centre and mainline station, this fabulous property offers both style and practicality.
As you step into the home, there is a large and light filled open plan living and dining room, complete with a beautiful bay window and a brick built fireplace featuring a cosy log burner. This space provides the perfect setting for entertaining family and friends or enjoying relaxing evenings with loved ones.
The modern fitted kitchen is a delightful feature of the home, equipped with all the essential appliances and with ample storage and counter top space for your culinary needs. Additionally, the property has a convenient lean-to area, providing you with extra storage space for all your belongings.
The ground floor of the property also includes a stylish and spacious bathroom featuring a matching white suite and a shower over the bath, providing a tranquil space for some well-deserved relaxation.
Heading upstairs, you will find three generously sized double bedrooms, allowing ample space for family members or guests to unwind. The potential to transform the loft into a fourth bedroom (subject to planning permission) provides a fantastic opportunity to expand the living space according to your needs.
Outside: The beautifully maintained south-west facing rear garden is both spacious and inviting, featuring a well-kept lawn and a shingle patio area. This outdoor retreat serves as an ideal place for outdoor activities, summer BBQs, and enjoying quality time with loved ones.
Convenience is a key highlight of this property, as on street parking is readily available. For families with children, the Norton Knatchbull School is just a short 0.3-mile walk away, with Ashford School located 0.5 miles from the property. Highworth Grammar School for Girls is also within easy reach, at just over 1 mile away. Commuters will be delighted to find that Ashford International station is a mere 0.5-mile walk, offering excellent transport links to London, with the journey taking under an hour. Meanwhile, Ashford town centre is conveniently located just 0.5 miles away, providing an array of shops, cafes, restaurants, and other amenities.
Location: Linden Road is situated in a sought after prime location approximately half a mile from the town centre and Ashford International Station which provides a high speed link to London St Pancras with a journey time of approximately 37 minutes. There are plenty of nearby local shops, restaurants, take aways, beauticians, doctors' surgeries, churches and halls. The area has plentiful options for schooling with Ashford St Marys Church of England, Norton Knatchbull Grammar School, Highworth Grammar School, Ashford School and Willesborough Primary School all within close proximity. Just over a mile away is junction 10 of the M20 and the William Harvey Hospital where they have an Accident and Emergency department, various clinics and a labour ward. Ashford International Train Station proudly operates the High Speed Rail link which can take you to Ebbsfleet International, Stratford International and London St Pancras in just 38 minutes. With a blend of character and modern, Ashford is popular with professionals and families because of its commuter links, location and schools all within arms reach.
Directions: SatNav =TN24 8BT / What3Words = talked.farm.period
Council Tax: Band B (correct at time of marketing). To check council tax for this property, please refer to the local authority website.
Local Authority: Ashford Borough Council 01233 331 111. Kent County Council 03000 41 41 41
Services: Gas central heating, mains water, drainage and electricity. For broadband and mobile coverage, we advise you check your providers website or refer to an online checker.
Tenure: This property is freehold and is sold with vacant possession upon completion.
Disclaimer: Sandersons and their clients state that these details are for general guidance only and accuracy cannot be guaranteed. They do not form any part of any contract. All measurements are approximate, and floor plans are for general indication only and are not measured accurate drawings. No guarantees are given with any mentioned planning permission or fitness for purpose. No appliances, equipment, fixture or fitting has been tested by us and items shown in photographs are not necessarily included. Buyers must satisfy themselves on all matters by inspection or through the conveyancing process.
Identity verification: Please note, Sandersons UK are obligated by law to undertake Anti Money Laundering (AML) Regulations checks on any purchaser who has an offer accepted on a property. We are required to use a specialist third party service to verify your identity. The cost of these checks is £60 inc.VAT per property and accepted offer. This is payable at the point an offer is accepted and our purchaser information form is completed, prior to issuing Memorandum of Sales to both parties respective conveyancing solicitors. This is a legal requirement and the charge is non-refundable.
Additional Property Notes: The property is of traditional construction and has had no adaptions for accessibility. There is free on street parking in front of the property.
Register for new listings before the portal launch sandersonsuk.com/register






