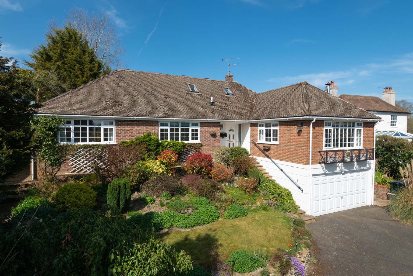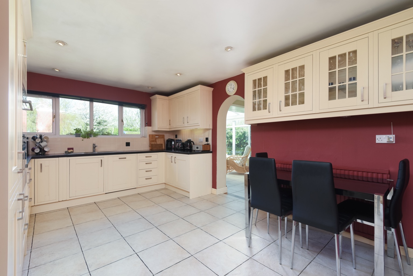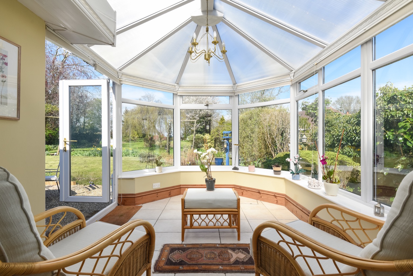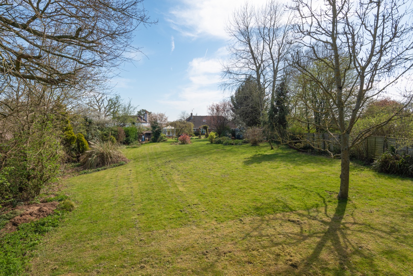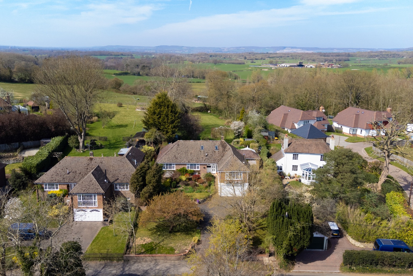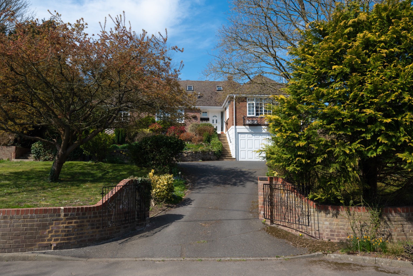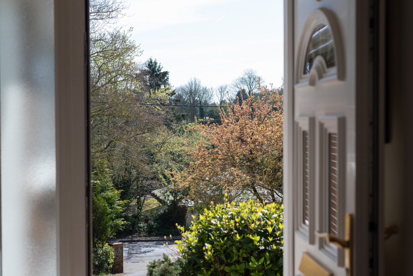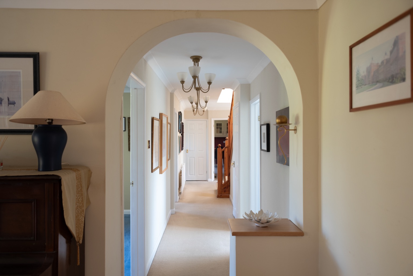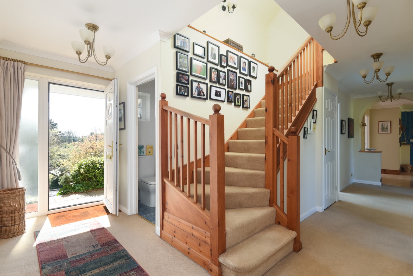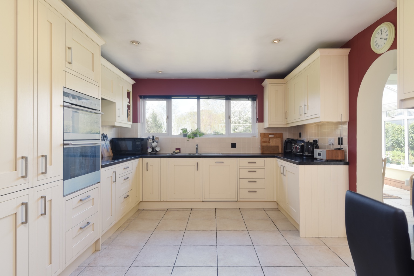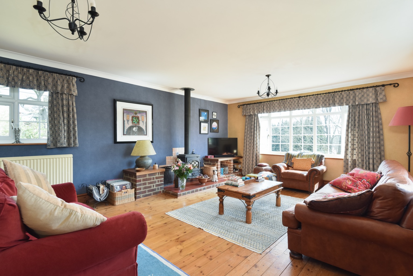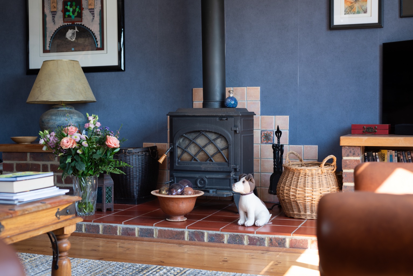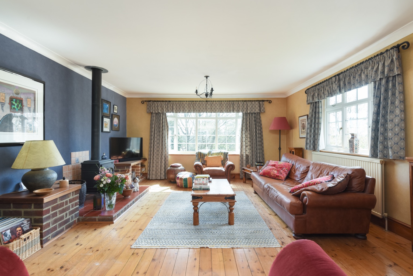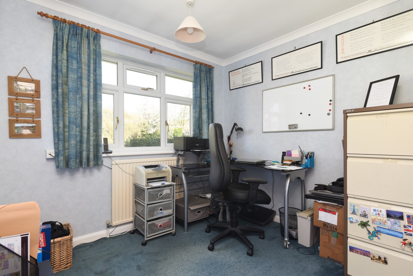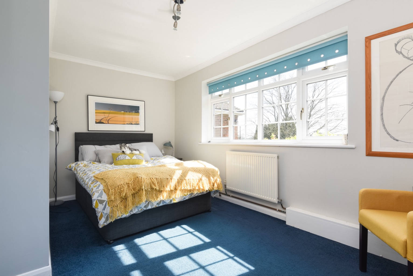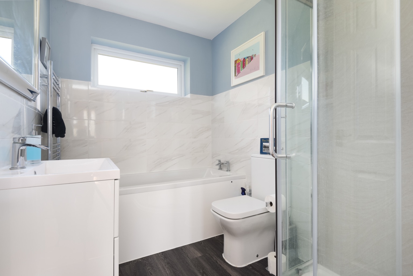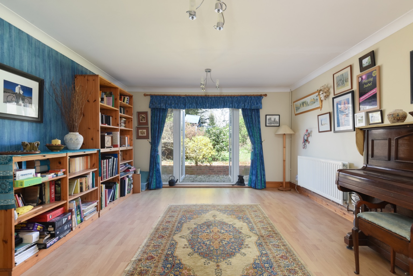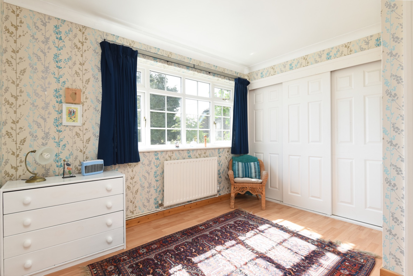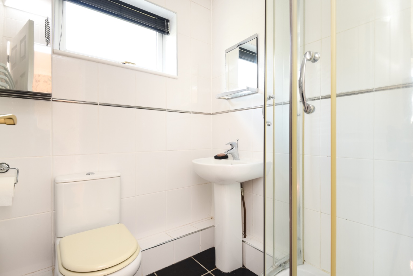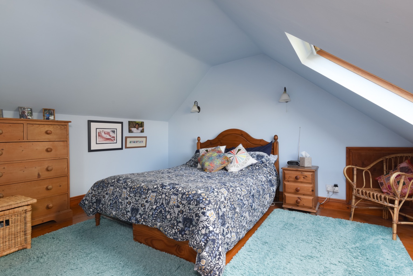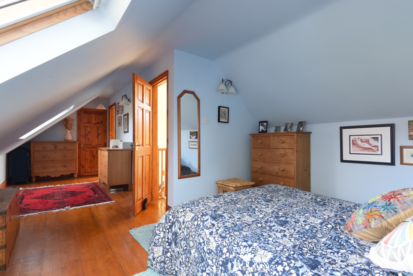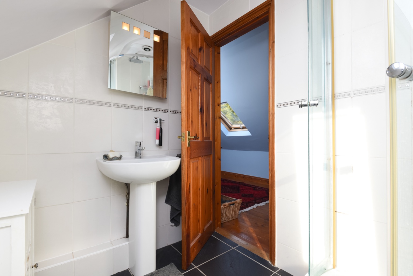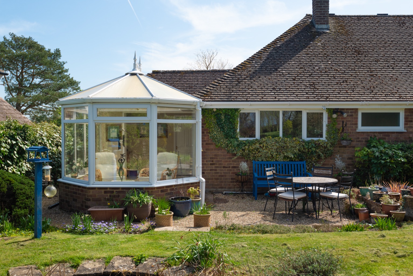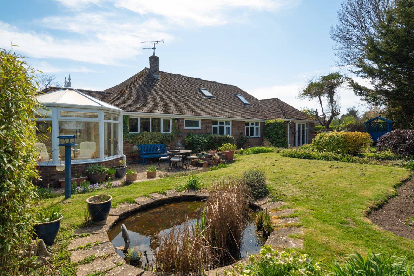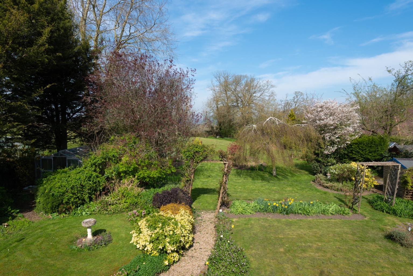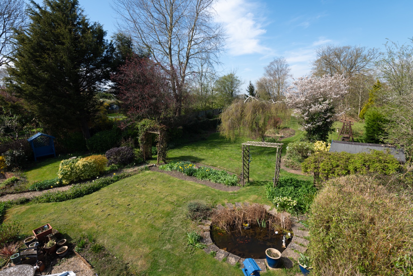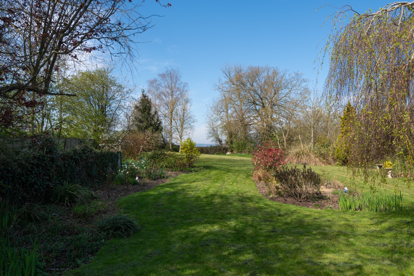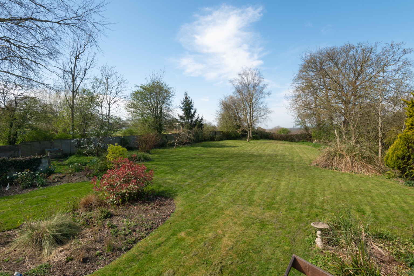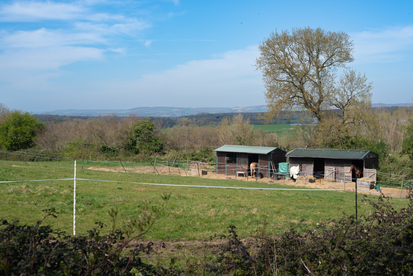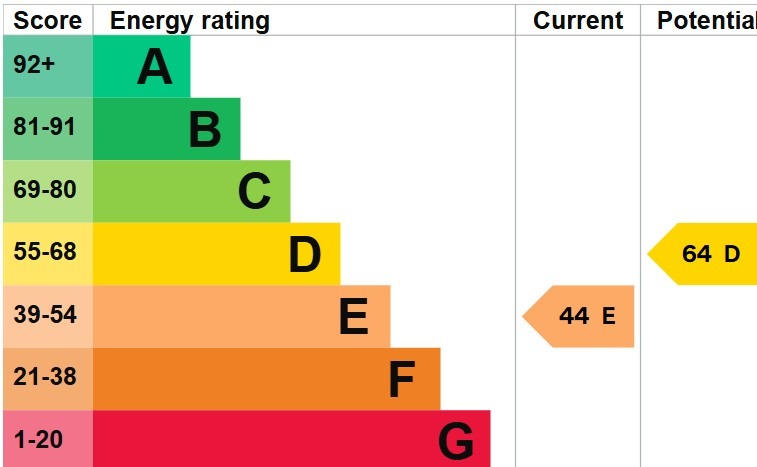Property Description: This stunning four/five bedroom detached chalet bungalow is set in the sought after village of Brabourne Lees with an elevated position backing onto picturesque open countryside with views all the way to the "North Downs".
Extending to 2392 sq ft of spacious and flexible accommodation there is plenty of room for all the family. There is even the possibility of a self-contained annexe at one end, which has been used previously and is great for multi-generational living. All plumbing for a kitchenette remains as well as its own door to the outside.
The kitchen/breakfast room has a range of storage cupboards with an integrated double oven, a ceramic hob, dishwasher and a fridge. The kitchen opens through into the beautiful conservatory/dining room which overlooks the gardens. Off the conservatory there is a utility room with space and plumbing for white goods.
The triple aspect living room is an absolute delight, featuring a captivating wood burner and offering stunning views across the village. There is also a large family room which could be used to form part of the self-contained annexe as it is opposite the bedroom which has it’s own en-suite.
There are three good sized bedrooms on the ground floor, one of which has its own en-suite shower room. There is a room currently being used as a study but this could be utilised as a fifth bedroom. There is also a modern family bathroom and a cloakroom off the hallway. The first floor bedroom has been tastefully added with Velux windows providing stunning views of the North Downs and garden below. There is also lots of storage and it has its own en-suite shower room. There is also potential (subject to the correct planning permissions) to convert to Velux roof balcony windows to create a space to sit and overlook the countryside and soak in the stunning views.
Often hard to find, this home has lots of storage space in the loft, the garage, and bedroom closets.
Outside: The property sits on approximately 0.5 acres of South West facing gardens with excellent views of the countryside. The private rear garden elevates the property well above the road and is stocked with trees and shrubs and a small pond, providing privacy and stunning views of the countryside and the equestrian facility to the rear. There is plenty of room for entertaining and for children and pets to play. To the front there is ample parking available on the driveway which has access to a double garage with electric doors. There is additional parking also available in the layby in front of the house.
Location: The parish of Brabourne lies at the foot of the North Downs and covers an area of about 3,750 acres or 8 square miles and is mainly agricultural land with some areas of woodland. It is situated about 6 miles south east of Ashford and 13 miles from the coast. The Five Bells Inn is famous for its rustic-chic appearance, food and rooms. You are spoilt for choice with other local pub/restaurants with The Blue Anchor, The Woolpack on the border of Brabourne and Smeeth, The Tiger Inn in Stowting and The Black Horse Inn in Monks Horton. There are two primary schools in the area; Brabourne Church of England and Smeeth primary school which both attract families to the area because of their great reputation. The village has a well stocked local convenience store and post office which sells a full range of Co-op products. Ashford International is just 8 miles away where the High Speed service to London St Pancras International operates. The seaside town of Hythe is just 8 miles by car which has beautiful beaches and walks along the Royal Military Canal.
Directions: SatNav = TN25 6RN / What3Words = copiers.sand.lyricist
Council Tax: Band G (correct at time of marketing). To check council tax for this property, please refer to the local authority website.
Local Authority: Ashford Borough Council 01233 331 111. Kent County Council 0845 247 247.
Services: Oil fired central heating, mains water, drainage and electricity. For broadband and mobile coverage, we advise you check your providers website or refer to an online checker.
Tenure: This property is freehold and is sold with vacant possession upon completion.
Disclaimer: Sandersons and their clients state that these details are for general guidance only and accuracy cannot be guaranteed. They do not form any part of any contract. All measurements are approximate, and floor plans are for general indication only and are not measured accurate drawings. No guarantees are given with any mentioned planning permission or fitness for purpose. No appliances, equipment, fixture or fitting has been tested by us and items shown in photographs are not necessarily included. Buyers must satisfy themselves on all matters by inspection or through the conveyancing process.
Identity verification: Please note, Sandersons UK are obligated by law to undertake Anti Money Laundering (AML) Regulations checks on any purchaser who has an offer accepted on a property. We are required to use a specialist third party service to verify your identity. The cost of these checks is £60 inc.VAT per property and accepted offer. This is payable at the point an offer is accepted and our purchaser information form is completed, prior to issuing Memorandum of Sales to both parties respective conveyancing solicitors. This is a legal requirement and the charge is non-refundable.
Additional Property Notes: The property is of traditional construction and has had no adaptions for accessibility. Double garage & parking on the drive.
Register for new listings before the portal launch sandersonsuk.com/register
