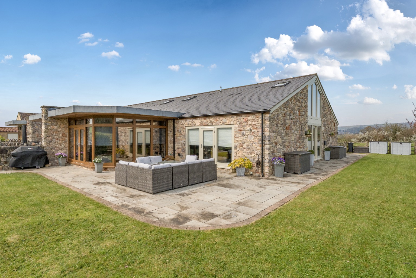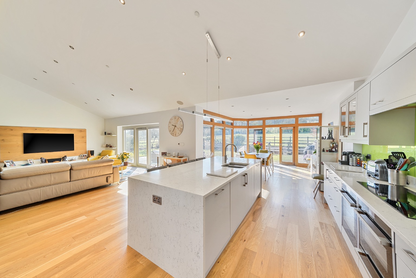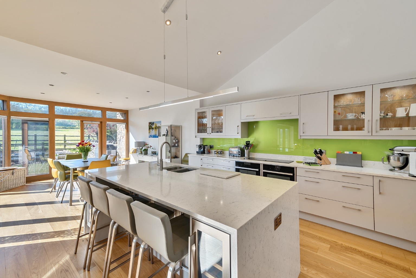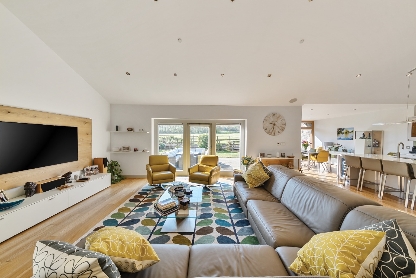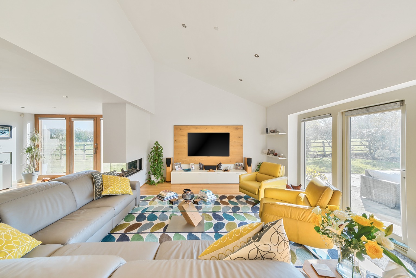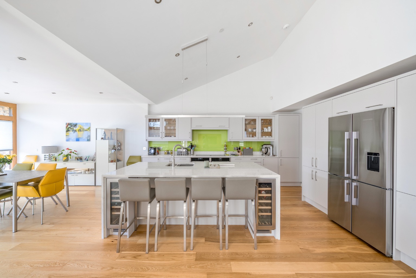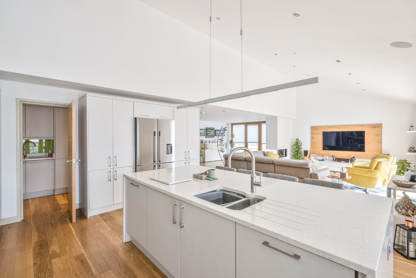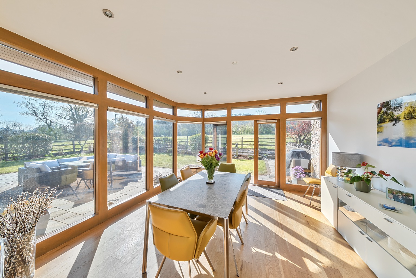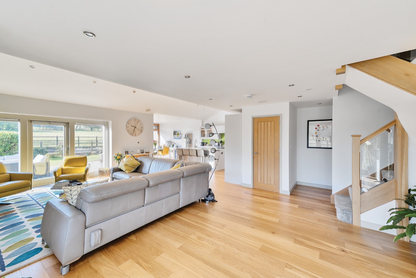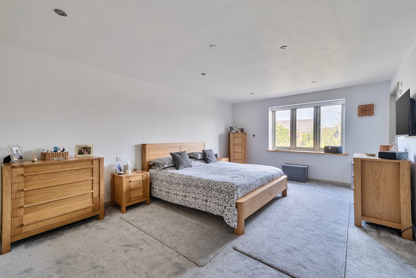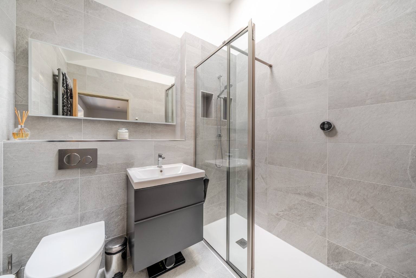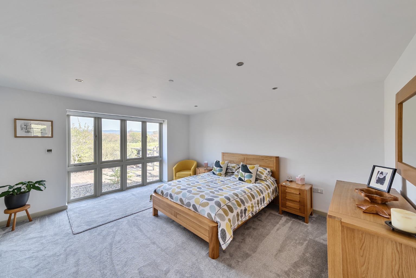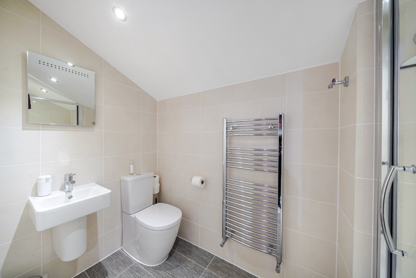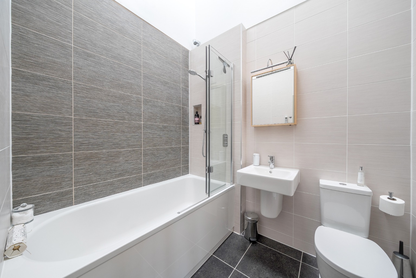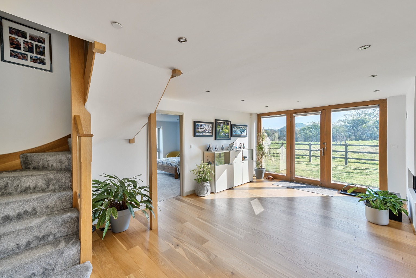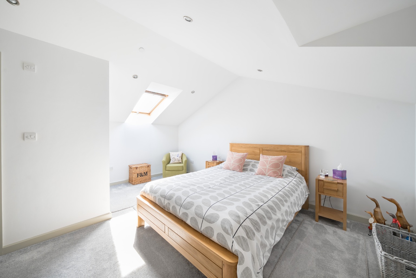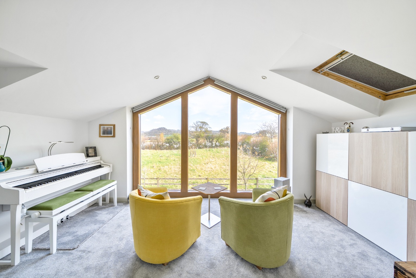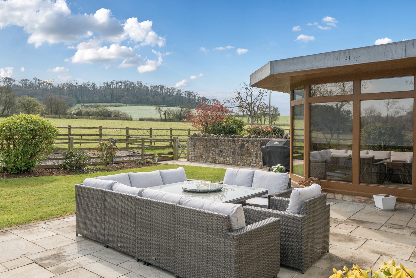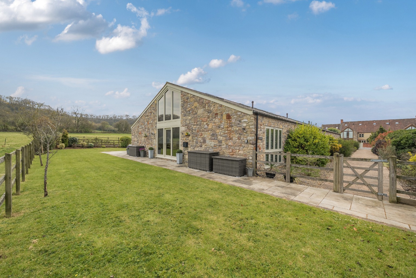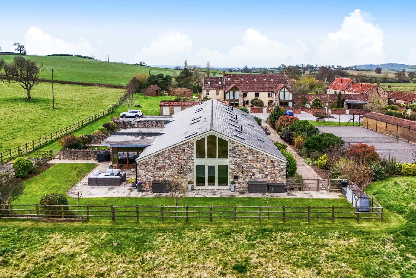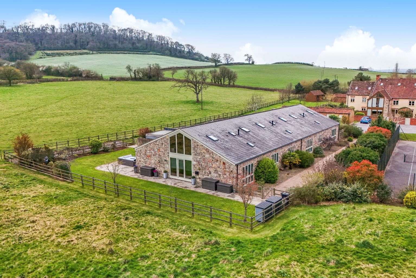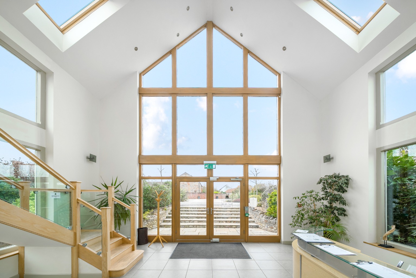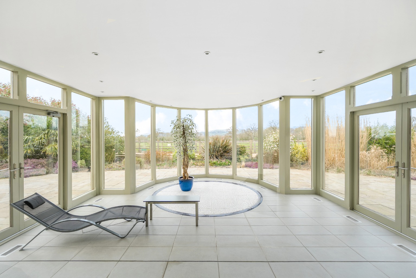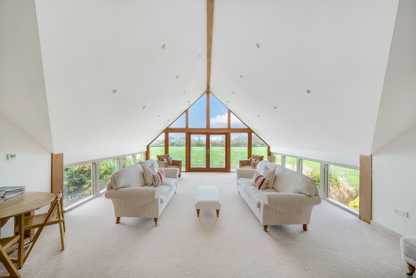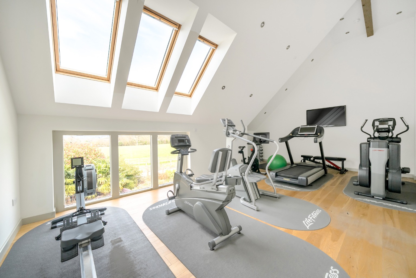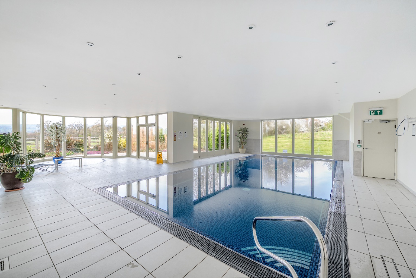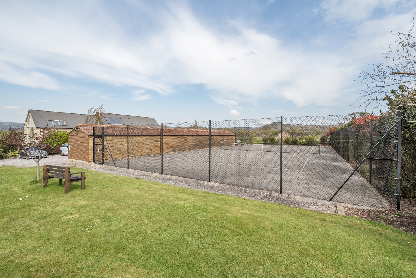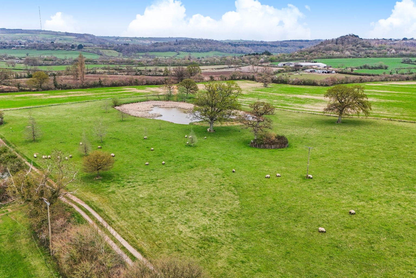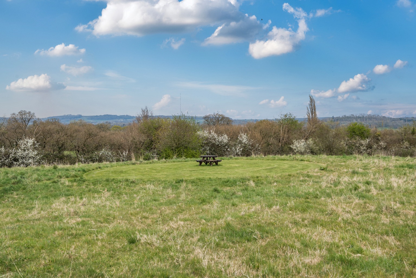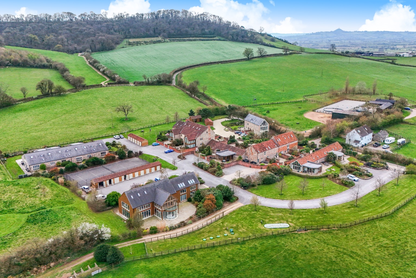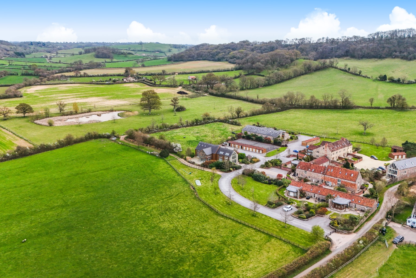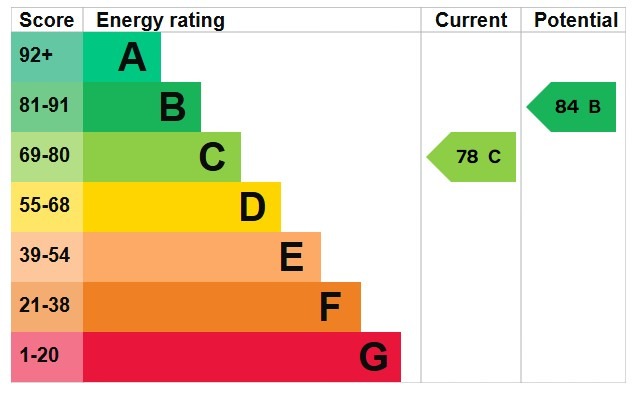Property Description: Guide Price £900,000. Set on the edge of the unique private estate of Wellesley Park, this property has stunning views of the grounds and surrounding Somerset countryside. This immaculately presented, 4 bed contemporary property with its own private garden is arguably the best located of all the houses within the luxury development. With countryside walks on the doorstep and exclusive owners use of the private tennis courts, library/reading room and spa with indoor heated swimming pool, sauna, Turkish steam room and fully equipped gym, Lakeside is more than just a home, its a lifestyle.
Entering the property, the impressive double height, open plan ground floor with its floor-to-ceiling windows immediately sets the tone for this immaculately presented spacious home with the light and airy feel continued throughout the home. The large entrance hall is flooded with light from the fully glazed front door and flows directly into the exceptional open plan living accommodation and kitchen. There is a storage cupboard directly opposite the front door. The engineered oak flooring throughout the ground floor is complemented by a back-lit wooden feature wall with an integrated flat-screen TV and audio system in the sitting area with an inset contemporary, within the wall, remote controlled gas fire. Another fully glazed door leads directly from the seating area out to the south facing terrace, making it perfect for alfresco summer dining with friends.
The bespoke, contemporary kitchen has been thoughtfully designed with solid light oak wood units, with painted doors in light grey and a large white quartz island with a four seated breakfast bar and two wine fridges. The island houses the Franke sink with a Quooker hot tap, the integrated dishwasher, the built in bins and also two sets of double power sockets. The state of the art integrated appliances include two Neff ovens with a warming drawer, a Neff induction hob and an American style Fisher & Paykel fridge freezer with plumbed water and ice dispenser. There are two convenient larder cupboards, each with full width quartz shelving and internal power sockets. Next to the kitchen is a separate utility room with a sink, space for both a washing machine and a tumble dryer and ample heated storage cupboards. Next to the kitchen, the double aspect dining area is bathed in light from the floor-to-ceiling windows and another set of French doors that lead out to the paved terrace and garden - a perfect place to enjoy views of the south facing garden and countryside beyond. The ground floor has underfloor heating throughout, is wired for sound and has remote controlled electric blinds on every window in the ground floor living accommodation and bedrooms.
The large principal bedroom is on the ground floor and has a modern en-suite shower room with top of the range double walk in Mira shower. This bedroom also has four built-in wardrobes complete with automatic lighting, which is a feature throughout the property. There is an additional ground floor double bedroom which is also generous in size which also has built in wardrobes and an en-suite with a bath and overhead shower.
Set in the eaves, the first floor has two double bedrooms, both with stylishly tiled en-suite shower rooms, built-in wardrobes, roof lights and large walk-in storage cupboards positioned under the eaves. As well as the roof lights, the front bedroom is filled with light from the full height windows that overlook the lake and the old quarry at Dulcote, and because of its east facing position, there is no better place to watch the sunrise. Due to its tranquil feel and stunning views, this bedroom is currently being used as an additional reception room but would also make a great home office.
Please note that this property cannot be occupied for the full 365 days a year. It would make a perfect "lock up and leave" property or would be ideal as a holiday let with peak income potential of £3000 per week.
Outside: This property is all about the views. Considered the best located of all the houses within this development, Lakeside is in a private a peaceful position with countryside views from all aspects of the private garden that wraps around two sides of the property. The south facing paved sun terrace is well positioned outside the kitchen/dining area and has views over the lawn across fields to Worminster Down. Paving then wraps around the property with lawn beyond. To the north of the property is a private brick paved path which leads from the parking area to the house. The property can also be accessed from the two allocated parking spaces via a wooden pedestrian gate. Adjacent to the parking area is a lockable storage building that has separately metered lighting, power and water supply.
Wellesley Park is set in a private, gated estate of extensive landscaped mature grounds including a lake, picnic area and a paddock which is commonly grazed by sheep. There is exclusive owners use of the Spa with indoor swimming pool, sauna, Turkish steam room, gymnasium, library with fabulous views, and a tennis court, all of which is located on site. Available to rent for residents' visiting guests (at a discounted rate) is a two bedroomed holiday apartment within the complex. This is truly a wonderful location in the heart of the Somerset countryside with footpaths to neighbouring villages and the City of Wells.
Location: The historic cathedral city of Wells is just under 3 miles away and is the smallest city in England (population 10,000). It’s vibrant city centre has a bustling high street at the top of which is the market place surrounded by many medieval buildings including the Cathedral and the moated Bishops Palace. Nearby Glastonbury is a small but busy town that clusters around the majestic ruins of the Abbey and is a major tourist venue, welcoming thousands of visitors each year. There are regular farmer’s markets in Wells, Glastonbury and Shepton Mallet and these locations offer a variety of coffee shops, restaurants and independent shops. All the usual supermarkets can be found in any of these three locations and there are great local farm shops including Jon Thorner’s or maybe try the local producer Brown Cow Organics. There are fabulous walks on your doorstep over the surrounding countryside. Just 20 minutes away is the town of Bruton with its boutique shops, famous restaurants and world-renowned Hauser & Wirth Art Gallery. There is an excellent range of both state and independent schools in the area including the well-respected West Pennard Primary School. Millfield School, Wells Cathedral School, The Blue School in Wells, Strode College in Street, All Hallows, Downside School and numerous local primary schools. These schools are all easily commutable from the area.
The cities of Bath and Bristol are within easy reach and Bristol International Airport is 21 miles away. There are main line rail links to London and the South West at Castle Cary (10 miles), Bristol and Bath.
Directions: SatNav = BA5 3QB / What3Words = twists.glimmers.skims
Council Tax: Band G (correct at time of marketing). To check council tax for this property, please refer to the local authority website.
Local Authority: Somerset County Council 0300 123 2224
Services: Mains LPG gas central heating, private sewerage, mains water and electricity.
Tenure: This property is leasehold with a share of the freehold. Freeholder - Wellesley Park Owners Group PLC
Annual Service Charge: £6163 - This includes insurance, external maintenance and repairs to the property, maintenance and upkeep of the grounds and facilities and includes routine maintenance of the property's garden, plus a dedicated estate manager.
Additional Property Notes: This property is of traditional construction and has had no adaptions for accessibility. There are two ground floor bedrooms. There is a tourist restriction - the property can not be occupied for the full 365 days of the year.
Disclaimer: Sandersons and their clients state that these details are for general guidance only and accuracy cannot be guaranteed. They do not form any part of any contract. All measurements are approximate, and floor plans are for general indication only and are not measured accurate drawings. No guarantees are given with any mentioned planning permission or fitness for purpose. No appliances, equipment, fixture or fitting has been tested by us and items shown in photographs are not necessarily included. Buyers must satisfy themselves on all matters by inspection or through the conveyancing process.
Identity verification: Please note, Sandersons UK are obligated by law to undertake Anti Money Laundering (AML) Regulation checks on any purchaser who has an offer accepted on a property. We are required to use a specialist third party service to verify your identity. The cost of these checks is £60 inc. VAT per property and accepted offer. This is payable at the point an offer is accepted and our purchaser information form is completed, prior to issuing Memorandum of Sales to both parties respective conveyancing solicitors. This is a legal requirement and the charge is non-refundable.
Register for new listings before the portal launch: sandersonsuk.com/register
