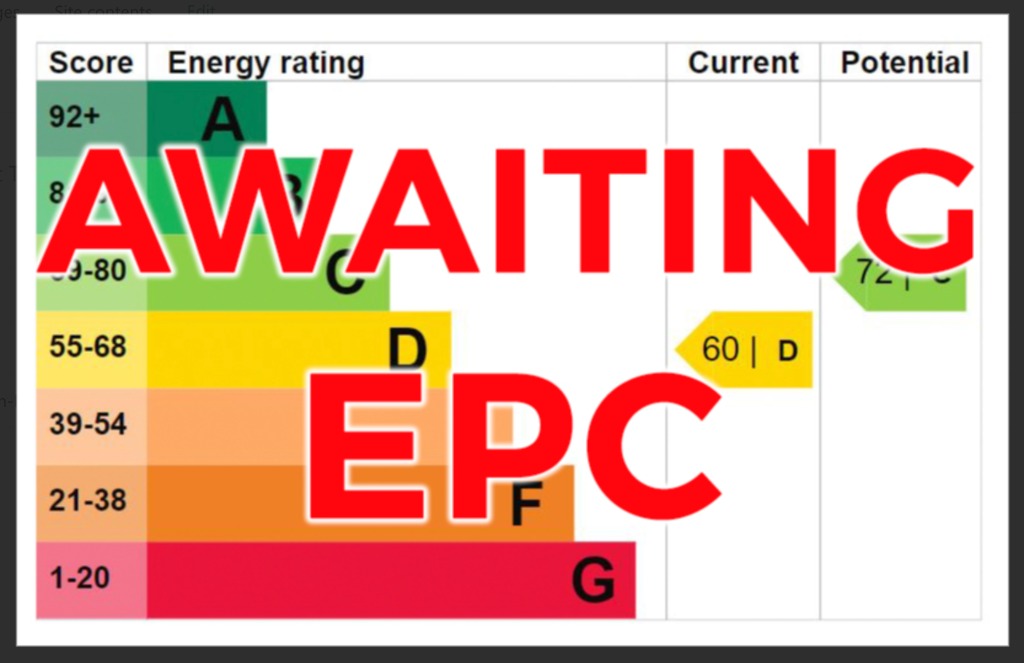Property Description: Guide Price £450,000 - £475,000. This spacious, detached family home is located in a quiet no through road in popular Seasalter and just 0.4 miles from the beach. Due to be redecorated throughout, the property provides an exciting blank canvas for the new owners to put their own personal stamp on.
To the front of the property is the bright and spacious living room which is ideal for unwinding, enjoying quality time with loved ones or entertaining. The separate dining room provides a great space to host family dinners and has double doors out to the garden extending the living space in the warmer runner months.
The modern kitchen has plenty of storage and worktop space and comes with a large integrated fridge and separate freezer, a Bosch double oven, a hob and a dishwasher. The separate utility room adds an extra element of practicality, providing ample space for laundry and extra storage. Underfloor heating throughout the ground floor provides warmth and comfort during chilly winter months.
Upstairs, there are four well appointed bedrooms, providing ample space for family and guests. Three of the bedrooms are generously sized doubles, and the fourth is a good size single, perfect for a home office or nursery. The main bedroom features an en-suite shower room, while an additional family bathroom and a ground floor cloakroom cater to the needs of the rest of the family and guests.
Outside: The large rear garden with a patio and spacious lawn provides the perfect setting for summer barbecues, outdoor activities, and fun filled gatherings. To the front of the property there is driveway parking for two cars and a garage. There is also plenty of free on street parking available for guests.
With Whitstable High Street just 1.8 miles away, you'll have a myriad of shopping, dining, and entertainment options at your doorstep. Joy Lane primary school is also just 1.1 mile away, making it an ideal location for growing families. Whitstable train station is 2 miles away, providing easy access to London and Thanet while the nearby A299 provides connectivity to the A2/M2.
Location: The property is located in the popular Seasalter area just outside Whitstable. Whitstable has a distinctive character, a vibrant atmosphere and a delightful range of independent cafes, bars, shopping, educational and leisure amenities including sailing, watersports, bird watching and walking as well as the seafood restaurants for which it has become renowned. Local amenities include a large Tesco superstore which is approximately 1.5 miles away. There are plenty of primary schools with a ‘good’ Ofsted rating within a mile from the property. The popular Crab and Winkle way is nearby, offering fantastic cycling and walking routes for lovers of the outdoors between Canterbury and the harbour in Whitstable. The property has excellent transport links with nearby Whitstable train station offering direct links to London and beyond. The high speed service provides access to London St Pancras with a journey time of approximately 73 minutes. The A299 is also easily accessible offering access to the A2/M2 linking to the channel ports and subsequent motorway network. There is a regular bus service which runs to the seaside town of Herne bay and then on to Canterbury. Nearby is the village of Seasalter. The village is well known for its Michelin star restaurant "The Sportsman" which is located at the western end by the marshes. Regular bus services to the Harbour Town of Whitstable are available from nearby Faversham Road. A six mile drive will take you into the historic city of Canterbury which provides a wealth of amenities, schools and an excellent range of shopping and recreational activities.
Directions: SatNav = CT5 4BE / What3Words = unwell.stray.finer
Council Tax: Band E (correct at time of marketing). To check council tax for this property, please refer to the local authority website.
Local Authority: Canterbury City Council 01227 862 000. Kent County Council 03000 41 41 41.
Services: Gas central heating, mains water, drainage and electricity. For broadband and mobile coverage, we advise you check your providers website or refer to an online checker.
Tenure: This property is freehold and is sold with vacant possession upon completion.
Disclaimer: Sandersons and their clients state that these details are for general guidance only and accuracy cannot be guaranteed. They do not form any part of any contract. All measurements are approximate, and floor plans are for general indication only and are not measured accurate drawings. No guarantees are given with any mentioned planning permission or fitness for purpose. No appliances, equipment, fixture or fitting has been tested by us and items shown in photographs are not necessarily included. Buyers must satisfy themselves on all matters by inspection or through the conveyancing process.
Identity verification: Please note, Sandersons UK are obligated by law to undertake Anti Money Laundering (AML) Regulations checks on any purchaser who has an offer accepted on a property. We are required to use a specialist third party service to verify your identity. The cost of these checks is £60 inc.VAT per property and accepted offer. This is payable at the point an offer is accepted and our purchaser information form is completed, prior to issuing Memorandum of Sales to both parties respective conveyancing solicitors. This is a legal requirement and the charge is non-refundable.
Additional Property Notes: The property is of traditional construction and has had no adaptions for accessibility. There is a garage and driveway parking for 2 cars in front of the property.
Register for new listings before the portal launch sandersonsuk.com/register






