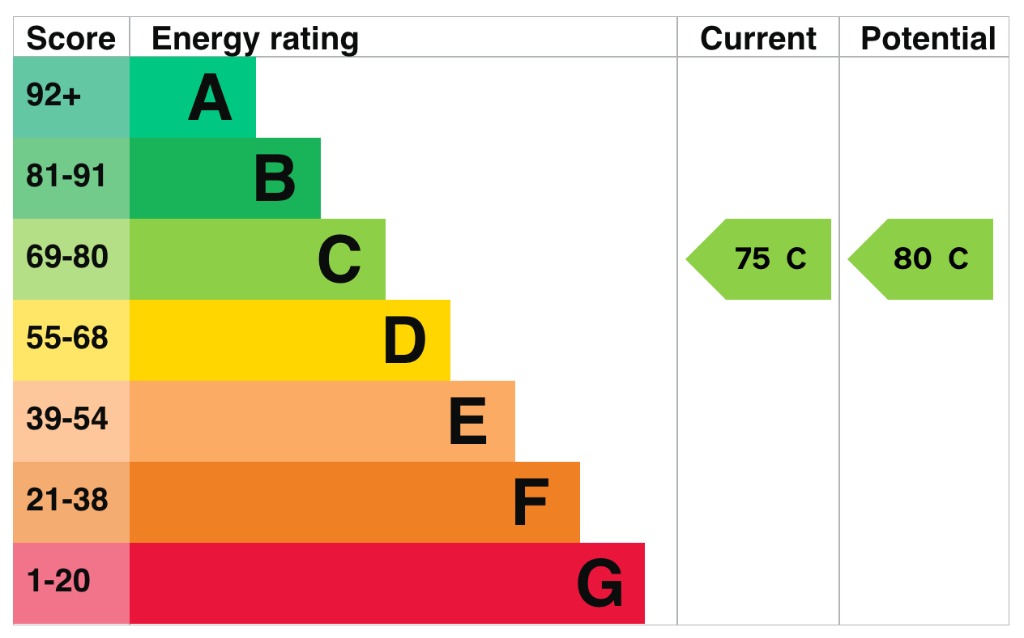Property Description: Guide Price: £850,000 - £875,000. Completely refurbished and reconfigured to an exceptional standard, this beautiful detached home provides luxurious and spacious accommodation extending to just over 2,500 square feet. Situated in a quiet cul-de-sac of executive homes in the highly desirable neighbourhood of Willesborough and close to amenities this property is the perfect family home.
You enter the property over engineered oak flooring into an impressive entrance hallway setting the tone for the finish of the property throughout. A dogleg staircase leads up to a galleried landing and there is access to all reception rooms.
The light filled, triple aspect living room provides the perfect space for relaxing with family, while the separate dining room is an elegant setting for formal meals. The large study is ideal for those working from home, and a ground floor cloakroom adds convenience.
The exceptional 24ft x 14ft open plan kitchen/breakfast room is the standout heart of this home. With sleek, matt grey cabinets, a large central island, integrated Bosch appliances, and a separate utility room, this exquisite space is perfect for both hosting dinner parties and gathering with family and friends. Double doors open onto the spacious terrace connecting the indoor and outdoor spaces extending the living space in the summer months.
Upstairs, you will find four double bedrooms, each tastefully designed to offer both comfort and functionality. Three of the bedrooms feature fitted wardrobes, providing ample storage space, and the second bedroom has an en-suite shower room. The main bedroom is a luxurious retreat, complete with fitted wardrobes and an en-suite bathroom featuring a separate bath and shower.
Outside: The delights of this property extend beyond the interior, as it features a large, established south-facing rear garden with a terrace and spacious lawn area, perfect for outdoor entertaining or simply enjoying the sunshine. The attractive front garden adds to the overall curb appeal of the house. With a double garage and off-road parking for two cars, you will have plenty of space for your vehicles.
Situated in an excellent location, Lacton Oast is close to the William Harvey Hospital and offers an excellent choice of primary and secondary schools nearby. Commuting is a breeze with easy access to the M20 and Ashford International station, which is just 2.9 miles away and provides fast links to St Pancras in London.
Location: On the cusp of Ashford, Willesborough is a highly desired, semi-rural location close to woodland and open countryside with a beautiful back drop of the North Downs yet J10 of the M20 and the William Harvey Hospital are just a short drive away. Nursery schools, primary and secondary schools are all in close proximity of each other but this is only a taster of what Willesborough has to offer. There are lots of local shops, restaurants, take aways, beauticians, a doctors' surgery, churches and halls as well as the town centre and international train station not being far away by car or public transport. The William Harvey Hospital has an Accident and Emergency department, various clinics and a labour ward. Ashford International Train Station proudly operates the High Speed Rail link which can take you to Ebbsfleet International, Stratford International and London St Pancras in just 38 minutes. Eurostar also runs from Ashford International so the continent is closer than you think with regular trains to Paris, Lille, Brussels, Calais and not forgetting the popular Disneyland Paris. With a blend of character and modern, Willesborough Lees is popular with professionals and families because of its commuter links, location and schools all within arm’s reach. The countryside isn't far away with lots of public footpaths across nearby fields. Conningbrook Lakes Country Park also has lovely walks with views of the North Downs.
Directions: SatNav = TN24 0JF / What3Words = boat.credit.match
Council Tax: Band F (correct at time of marketing). To check council tax for this property, please refer to the local authority website.
Local Authority: Ashford Borough Council 01233 331 111. Kent County Council 03000 41 41 41.
Services: Gas central heating, mains water, drainage and electricity. For broadband and mobile coverage, we advise you check your providers website or refer to an online checker.
Tenure: This property is freehold and is sold with vacant possession upon completion.
Disclaimer: Sandersons and their clients state that these details are for general guidance only and accuracy cannot be guaranteed. They do not form any part of any contract. All measurements are approximate, and floor plans are for general indication only and are not measured accurate drawings. No guarantees are given with any mentioned planning permission or fitness for purpose. No appliances, equipment, fixture or fitting has been tested by us and items shown in photographs are not necessarily included. Buyers must satisfy themselves on all matters by inspection or through the conveyancing process.
Identity verification: Please note, Sandersons UK are obligated by law to undertake Anti Money Laundering (AML) Regulations checks on any purchaser who has an offer accepted on a property. We are required to use a specialist third party service to verify your identity. The cost of these checks is £60 inc.VAT per property and accepted offer. This is payable at the point an offer is accepted and our purchaser information form is completed, prior to issuing Memorandum of Sales to both parties respective conveyancing solicitors. This is a legal requirement and the charge is non-refundable.
Additional Property Notes: The property is of traditional construction and has had no adaptions for accessibility. There is a double garage and driveway parking for 2 cars next to the property.
Register for new listings before the portal launch sandersonsuk.com/register






