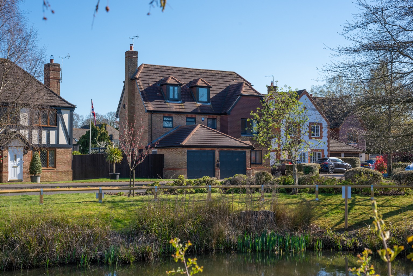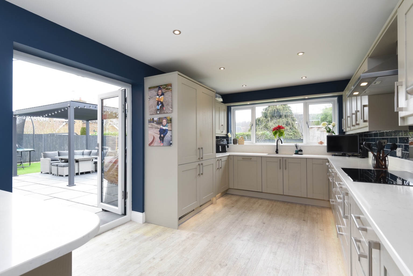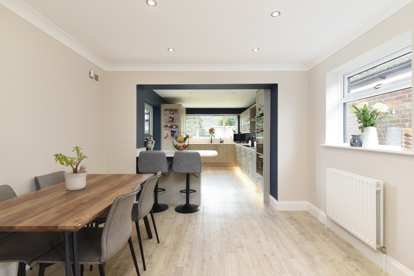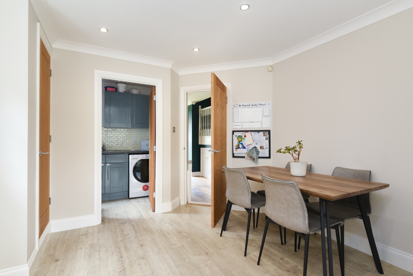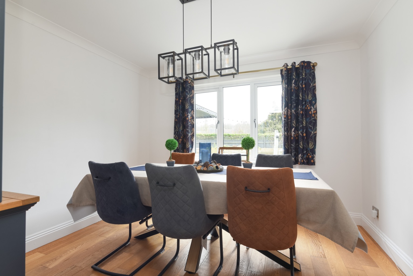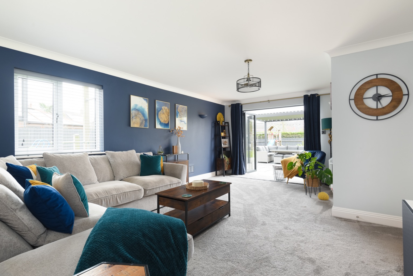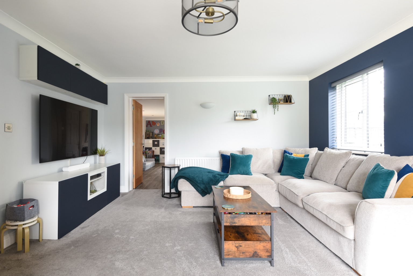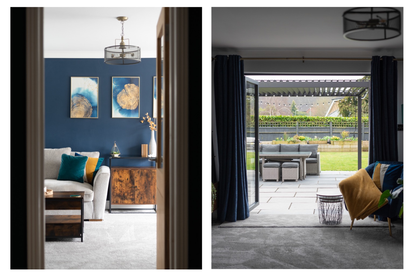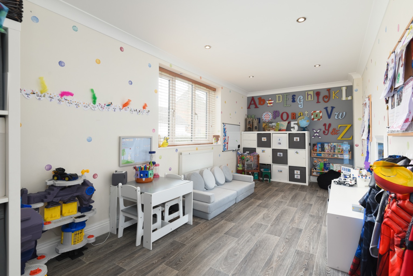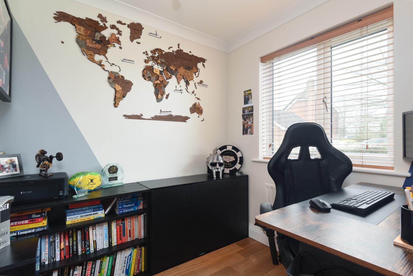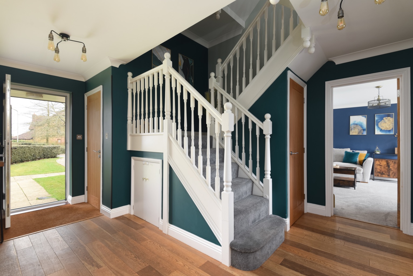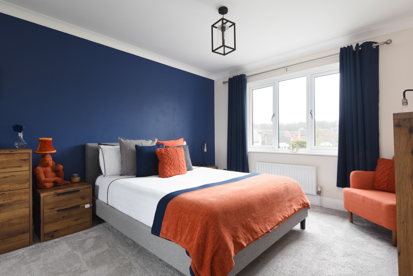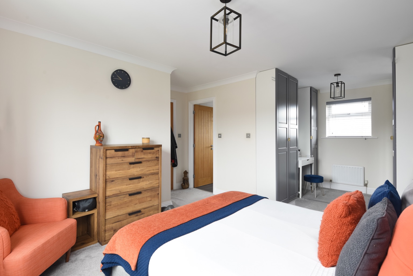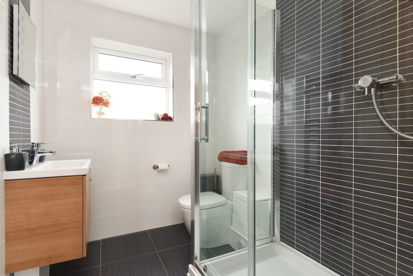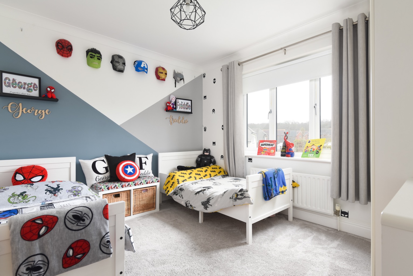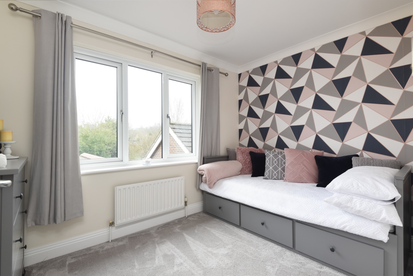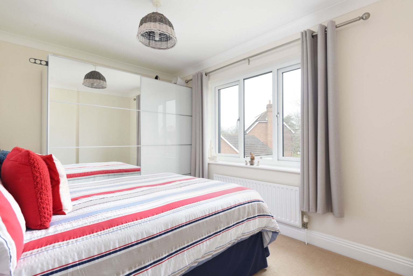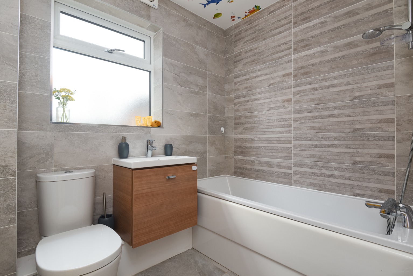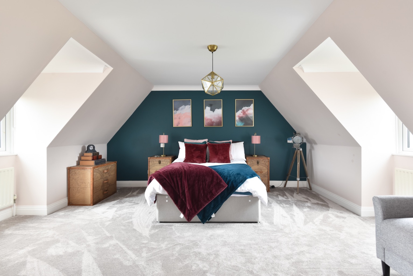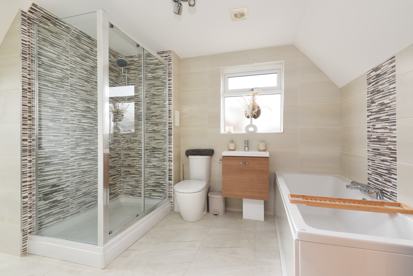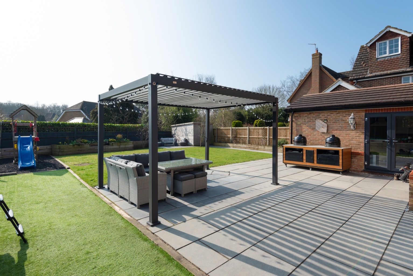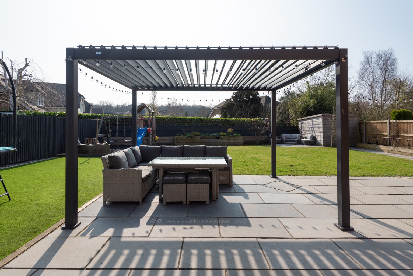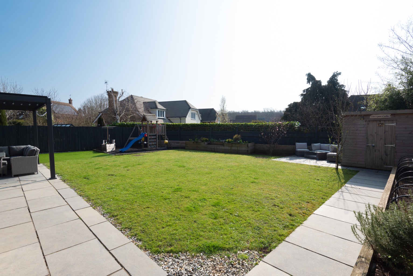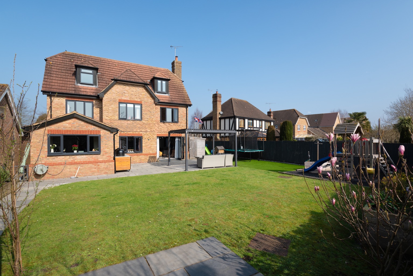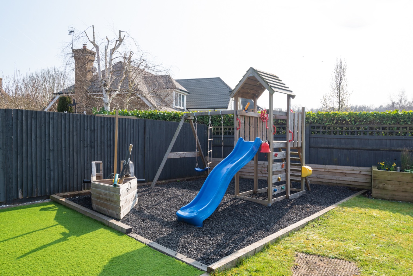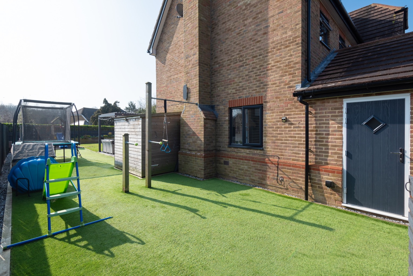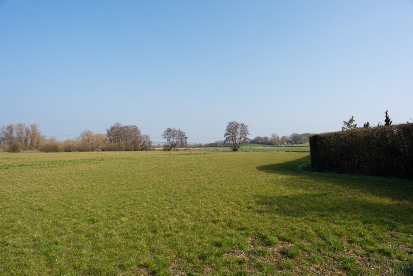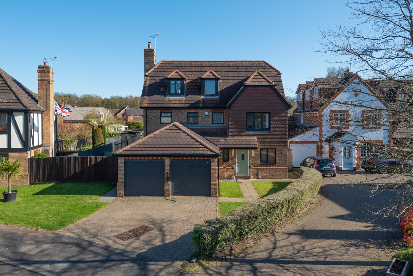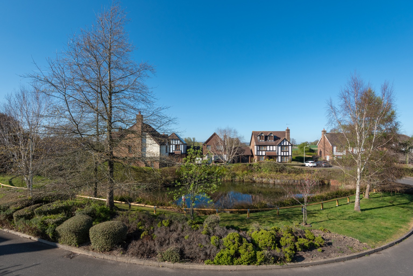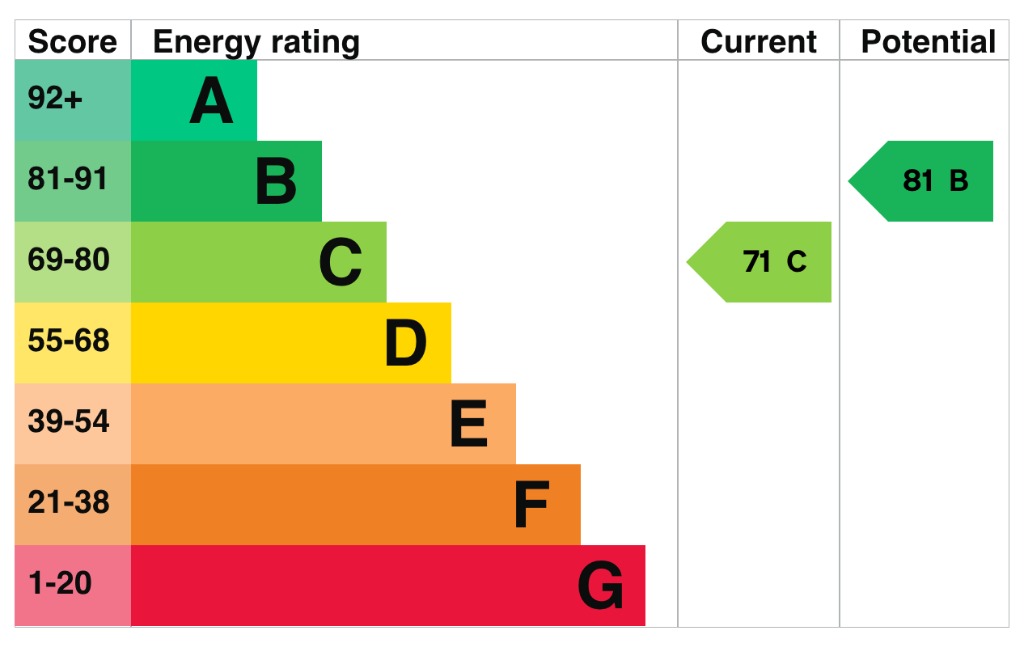Property Description: This impressive and beautifully presented detached home has just under 2500 square footage of versatile living accommodation and has been refurbished throughout, providing unparalleled comfort and style. Located on a quiet and exclusive development overlooking a beautiful pond and close to open countryside and Broomfield Woods, the property provides the perfect balance between rural living and convenience.
You enter the property into a bright central hallway where the attention to detail and finish of the property is instantly apparent. From here there is access to all reception rooms and stairs to the first floor, a useful cloakroom and under stairs storage.
The spacious, dual aspect living room has bi-fold doors leading onto the terrace, providing a seamless connection to the outdoors, perfect for enjoying sunny afternoons or hosting gatherings. A separate dining room, family room, and study provide versatile spaces that can be tailored to your needs, whether it's for work, play, or relaxation.
The heart of this home lies in the large kitchen/breakfast room which has been thoughtfully designed with a breakfast bar for more casual dining and space for a dining table, creating an ideal space for family dinners or entertaining. The kitchen features plenty of worktop space and storage as well as integrated appliances including a double oven and microwave, a dishwasher, a fridge/freezer and a hob.
On the first floor there are four double bedrooms, each with its own unique charm. The second bedroom, with its own dressing area and en-suite shower room, provides a private haven for a guest or teenager and there is also a family bathroom on this floor ensuring convenience for the whole family.
The impressive principal suite occupies the entire second floor and is a real gem of this fabulous family home. This spacious room has dual aspect windows flooding the room with natural light and views over the tranquil pond. A separate dressing area on the landing has plenty of built in wardrobes and there is a stylish bathroom with a separate bath and shower.
The property has also had brand new windows, external and internal doors, facias and soffits.
Outside: The large landscaped garden has a spacious terrace, perfect for relaxing and enjoying your morning coffee or hosting barbecues for friends and family. The manicured lawn and children's play area will provide endless entertainment for children, allowing them to explore and create memories in their own safe haven.
To the front of the property is an integrated double garage, currently used as a gym and playroom, an EV charging point and off-road parking for two cars.
Location: On the cusp of Ashford, Willesborough Lees is a highly desired, semi-rural location close to woodland and open countryside with a beautiful back drop of the North Downs yet J10 of the M20 and the William Harvey Hospital are just a short drive away. Nursery schools, primary and secondary schools are all in close proximity of each other but this is only a taster of what Willesborough has to offer. There are lots of local shops, restaurants, take aways, beauticians, a doctors' surgery, churches and halls as well as the town centre and international train station not being far away by car or public transport. The William Harvey Hospital has an Accident and Emergency department, various clinics and a labour ward. Ashford International Train Station proudly operates the High Speed Rail link which can take you to Ebbsfleet International, Stratford International and London St Pancras in just 38 minutes. Eurostar also runs from Ashford International so the continent is closer than you think with regular trains to Paris, Lille, Brussels, Calais and not forgetting the popular Disneyland Paris. With a blend of character and modern, Willesborough Lees is popular with professionals and families because of its commuter links, location and schools all within arm’s reach. The countryside isn't far away with lots of public footpaths across nearby fields. Conningbrook Lakes Country Park also has lovely walks with views of the North Downs.
Directions: SatNav = TN24 0LQ / What3Words = chef.orange.begin
Council Tax: Band G (correct at time of marketing). To check council tax for this property, please refer to the local authority website.
Local Authority: Ashford Borough Council 01233 331 111. Kent County Council 0845 247 247.
Services: Gas central heating, mains water, drainage and electricity. For broadband and mobile coverage, we advise you check your providers website or refer to an online checker.
Tenure: This property is freehold and is sold with vacant possession in situ upon completion. There is a management fee of £14 per month for the upkeep of the communal outdoor areas.
Disclaimer: Sandersons and their clients state that these details are for general guidance only and accuracy cannot be guaranteed. They do not form any part of any contract. All measurements are approximate, and floor plans are for general indication only and are not measured accurate drawings. No guarantees are given with any mentioned planning permission or fitness for purpose. No appliances, equipment, fixture or fitting has been tested by us and items shown in photographs are not necessarily included. Buyers must satisfy themselves on all matters by inspection or through the conveyancing process.
Identity verification: Please note, Sandersons UK are obligated by law to undertake Anti Money Laundering (AML) Regulations checks on any purchaser who has an offer accepted on a property. We are required to use a specialist third party service to verify your identity. The cost of these checks is £60 inc.VAT per property and accepted offer. This is payable at the point an offer is accepted and our purchaser information form is completed, prior to issuing Memorandum of Sales to both parties respective conveyancing solicitors. This is a legal requirement and the charge is non-refundable.
Additional Property Notes: The property is of traditional construction and has had no adaptions for accessibility. There is an integral double garage and off road parking for 2 cars in front of the property.
Register for new listings before the portal launch sandersonsuk.com/register
