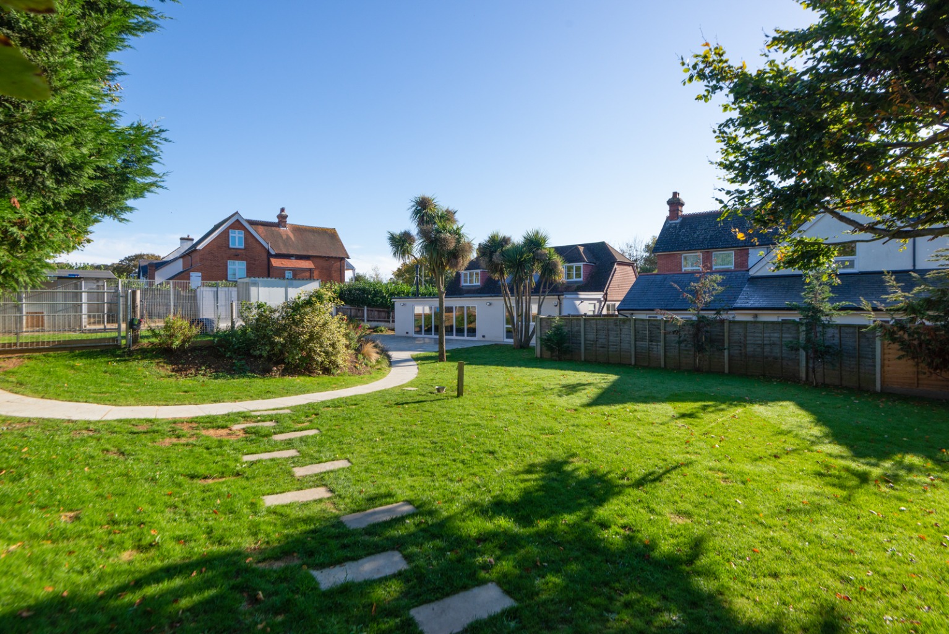























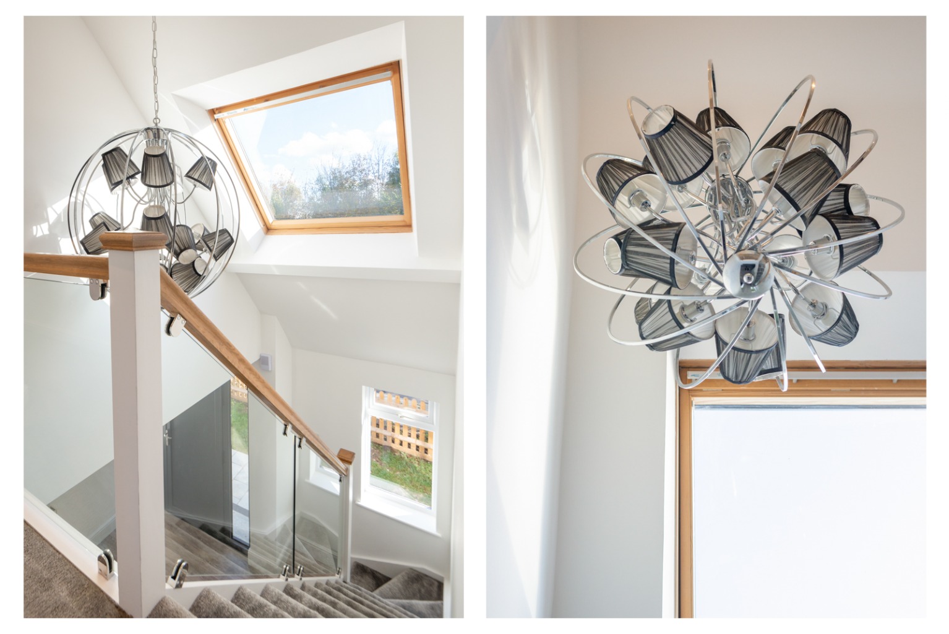

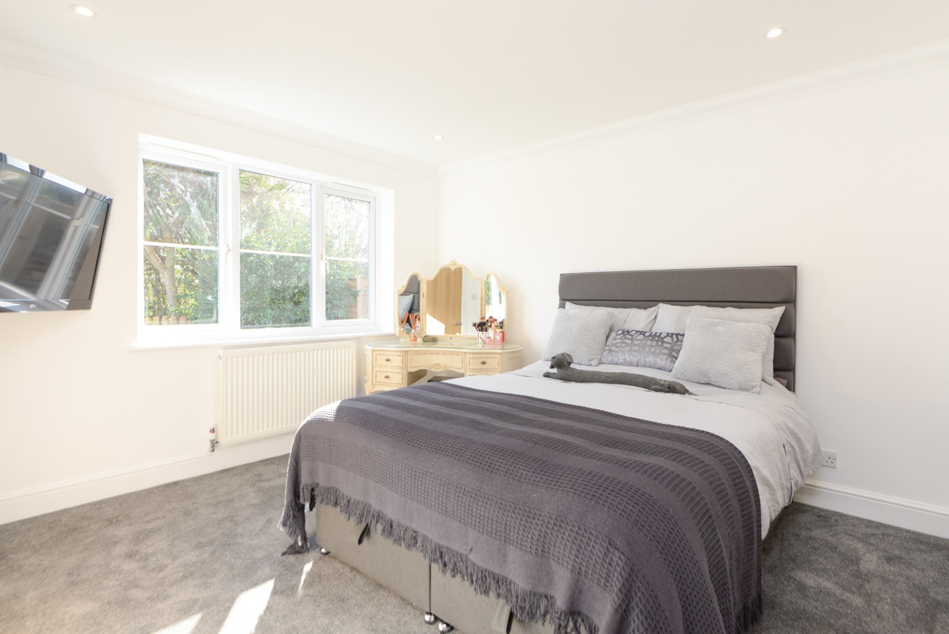

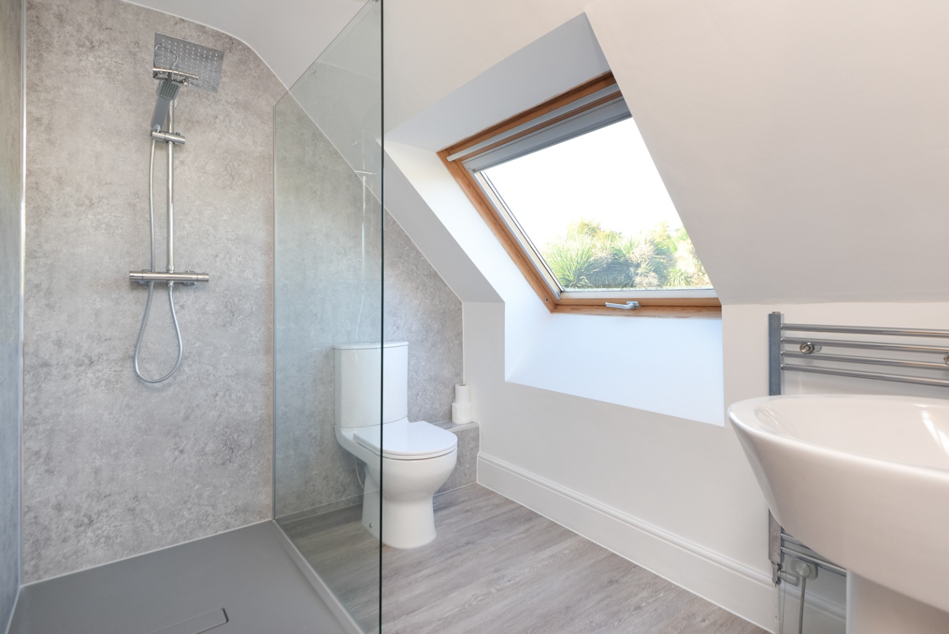













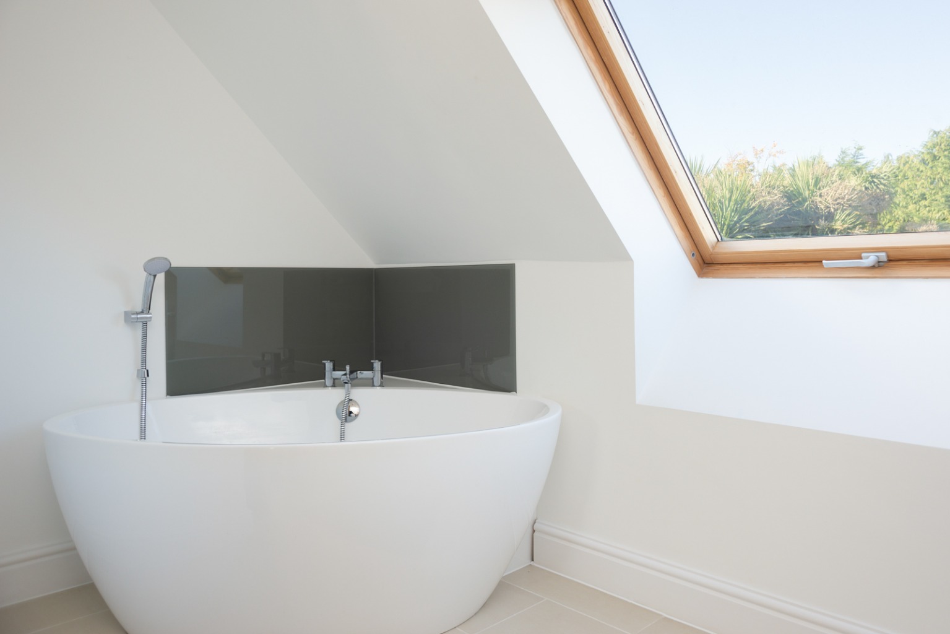





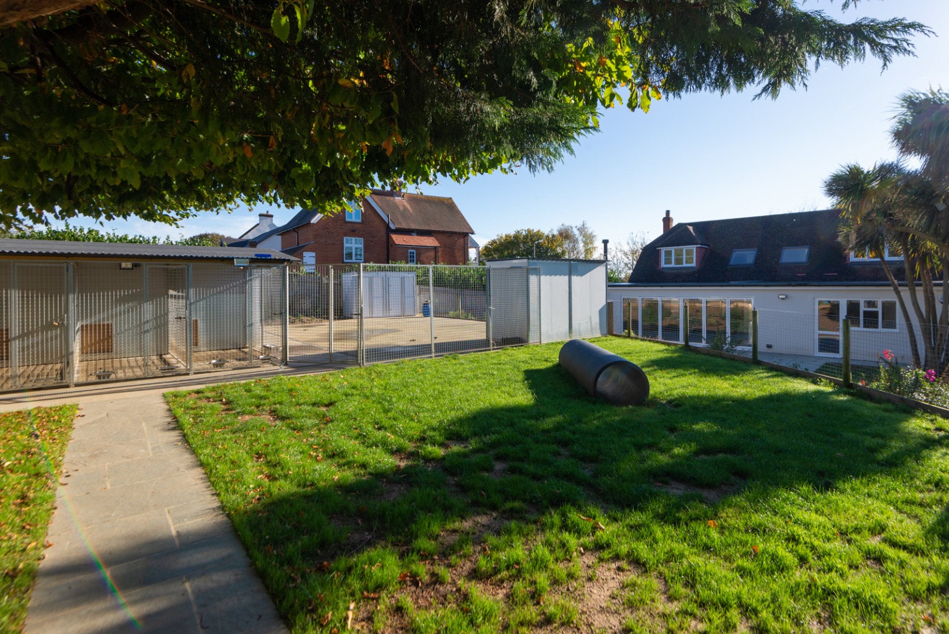












Type
Detached House
Type: Detached House
Bedrooms
5
Bedrooms: 5
Bathrooms
4
Bathrooms: 4
Receptions
2
Receptions: 2
GUIDE PRICE £750,000
Never miss out on properties again. Register now for regular updates www.sandersonsuk.com/register
Property Description: Guide Price £750,000 - £800,000. Stunningly refurbished, this dormer bungalow has been finished to a high standard throughout and has so much to offer a growing family that is looking for space both inside and out. The bright, spacious entrance hall has plenty of natural light coming from tall windows and a dormer window above. There is a cosy living room with a bay window and a working log burner - perfect for those colder evenings or for a more formal living area. The grand kitchen/family room is the showstopper and a fantastic place for the family to congregate or entertain. Here there are plenty of storage cupboards under solid oak worktops, butler sink, multi fuel burner as well as integrated appliances including a Zanussi dishwasher, Bosch 5 burner gas hob and two Bosch double ovens. There is space for an American fridge/freezer. Concertina sliding doors give access to the patio area of the garden making al fresco dining easy to do. Off the family room is a spacious utility room which has additional storage cupboards, a tall cupboard and space and plumbing for a washing machine and tumble dryer. There is a separate wc and side access to the garden. Off the entrance hall are two double bedrooms, both with en-suites and fitted wardrobes. Upstairs are four further bedrooms, three of which are excellent sized doubles with the main having an en-suite. The family bathroom has a stunning porcelain, deep corner bath. Luxury vinyl tiles run throughout apart from the bedrooms and landing where there are newly fitted carpets.
Outside: A lovely surprise awaits when you enter the garden. The large patio area has a path that leads to the summer house (currently used as boarding kennels) which has power connected and its own patio area. Another pathway runs along the rear of the garden to where the current owners have utilised it for farm animals. The garden has lots of established plants, trees and bushes and a small area laid to lawn. The front of the property has parking for at least three cars plus there is additional parking for another four cars off a separate entrance.
Location: Sturry is a village located 3 miles east of Canterbury city centre. The village has a convenience store and a mainline train station with direct links to Canterbury West station where you can pick up the high speed line to London St Pancras in under one hour. Sturry primary school is 0.25 miles by car whilst the junior King's School is just over 1 mile away. There are fantastic places to dine locally including the highly regarded Kathton House, in the village itself or The Fordwich Arms, just a short drive away. Canterbury city centre is home to an array of independent shops, boutiques, cafes and restuarants as well as all your favourite chains and brands. There are also a fantastic choice of leisure centres and educational facilities including Canterbury college and two universities. The coastal towns of Margate, Herne Bay and Whitstable are around 10 - 12 miles away and also provide a good range of shopping, cafes, bars, seafood restaurants and recreational facilities. There are long stretches of shingle and sand beaches to walk with good yachting and water skiing facilities.
Directions: www.google.co.uk/maps - CT2 0EF
Council Tax: To check council tax for this property, please refer to www.gov.uk/council-tax-bands
Local Authority: Canterbury City CouncilKent County Council
Services: Gas central heating, mains water, drainage and electricity.
Tenure: This property is freehold and is sold with vacant possession upon completion.
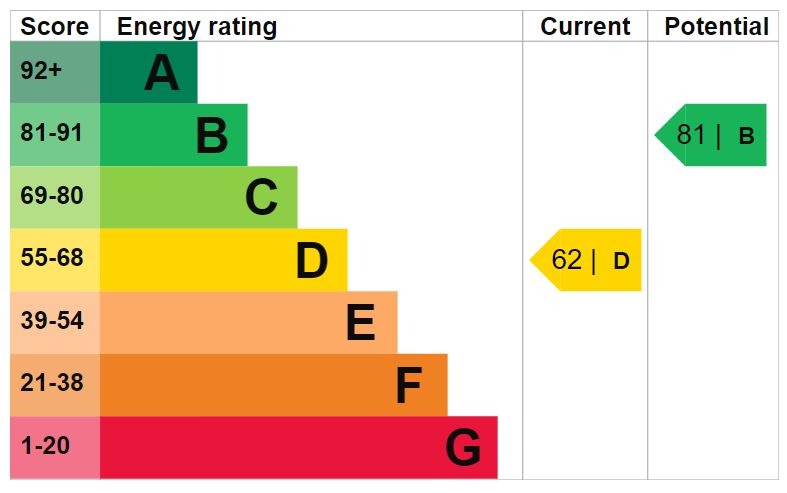
CANTERBURY
Island Road, Sturry - CT2 0EF
Detached House
5 4 2
SOLD STC
Guide Price £750,000
Client Reviews




