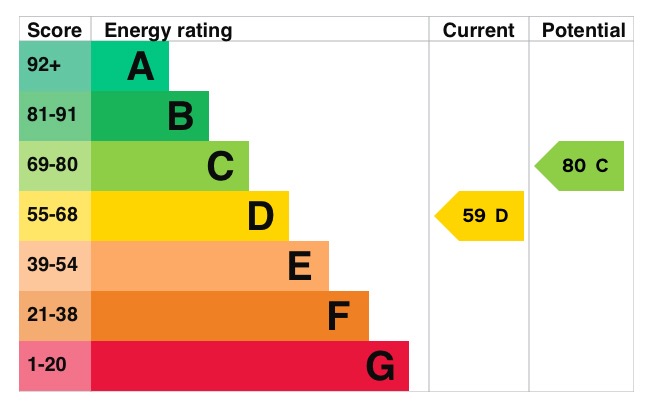Property Description: Guide Price £325,000 - £350,000. Built in 1980, with large windows typical of the era, the interior of this three bedroom home is full of natural light. The rooms are also well proportioned with a spacious hallway and landing. This delightful three bedroom house is located in the sought-after village of Boughton-Under-Blean. This well presented, semi-detached property has a comfortable and modern living space, complete with a beautifully landscaped garden. With its prime location, excellent amenities, and nearby schools, this house presents an ideal opportunity for families, individuals, or investors seeking a charming home.
There is a spacious 24ft x 10ft living/dining room, with a dual aspect that floods the space with natural light and there is a feature fireplace (not currently used). The open design allows for versatile furniture arrangements, making it ideal for both relaxed family gatherings and formal entertaining.
The galley kitchen has plenty of storage and worktop space. There is a fresh modern design to this kitchen with white units and wood effect worktops. There is an integrated electric oven with a gas hob and space for a freestanding fridge freezer, a washing machine and a dishwasher. The efficient layout maximizes functionality, creating a seamless cooking experience.
One of the standout features of this property is the Victorian style conservatory, offering a tranquil space to relax and enjoy the views of the beautiful garden. The French doors open up to a well-maintained outdoor area, featuring a plum tree that adds a burst of colour and fragrance during the summer months.
The house features three comfortably sized bedrooms, with two doubles and a good-sized single - ample space for families or those in need of a home office. All bedrooms are well decorated and neatly presented with built in storage to both the double bedrooms.
The newly renovated bathroom is a true testament to luxury. The exquisite finishing includes a lavish rainfall shower, a Terrazzo washbasin, and a solid oak wall-hung vanity unit, providing a touch of elegance and sophistication.
Outside: The driveway has parking for two cars, there is also space at the side of the property accessed via double gates that could provide additional parking if required. The terraced garden is split across three levels. The largest is the lawn on the middle level with a beautiful plum tree. At the top is a seating area with space for a shed/garden office. The garden feels private thanks to the hedges to the side and rear.
Location: Boughton-under-Blean is a well connected village between Faversham and Canterbury. It is close to both the A2 and M2 motorway, and also has a regular bus route. There are four pubs/restaurants in the village. A popular option is The Cave, which is in the grounds of Boughton Golf Club. The village is popular for walkers and cyclists thanks to the open countryside and ancient woodland nearby. Mount Ephraim is also close by, with ten acres of Edwardian gardens containing a lake and Japanese rock garden. Seasalter beach is 3.5 miles away, a perfect place to watch the sunset in the summer months. D-Dee’s nursery is rated ‘outstanding’ by Ofsted and is just a few minutes walk from the property. The village is also home to Boughton-under-Blean and Dunkirk Primary School.
Directions: SatNav = ME13 9TE / What3Words = gazed.repeat.success
Council Tax: Band C (correct at time of marketing). To check council tax for this property, please refer to the local authority website.
Local Authority: Swale Borough Council 01795 417 850. Kent County Council 0845 247 247.
Services: Gas central heating, mains water, drainage and electricity. For broadband and mobile coverage, we advise you check your providers website or refer to an online checker.
Tenure: This property is freehold and is sold with vacant possession upon completion.
Declaration: Under the terms of the Estate Agency Act 1979 (section 21) please note that the vendor of the property is an employee of Sandersons UK.
Disclaimer: Sandersons and their clients state that these details are for general guidance only and accuracy cannot be guaranteed. They do not form any part of any contract. All measurements are approximate, and floor plans are for general indication only and are not measured accurate drawings. No guarantees are given with any mentioned planning permission or fitness for purpose. No appliances, equipment, fixture or fitting has been tested by us and items shown in photographs are not necessarily included. Buyers must satisfy themselves on all matters by inspection or through the conveyancing process.
Identity verification: Please note, Sandersons UK are obligated by law to undertake Anti Money Laundering (AML) Regulations checks on any purchaser who has an offer accepted on a property. We are required to use a specialist third party service to verify your identity. The cost of these checks is £60 inc.VAT per property and accepted offer. This is payable at the point an offer is accepted and our purchaser information form is completed, prior to issuing Memorandum of Sales to both parties respective conveyancing solicitors. This is a legal requirement and the charge is non-refundable.
Additional Property Notes: The property is of traditional construction and has had no adaptions for accessibility. There is driveway parking for 2 cars to the front of the property.
Register for new listings before the portal launch sandersonsuk.com/register






