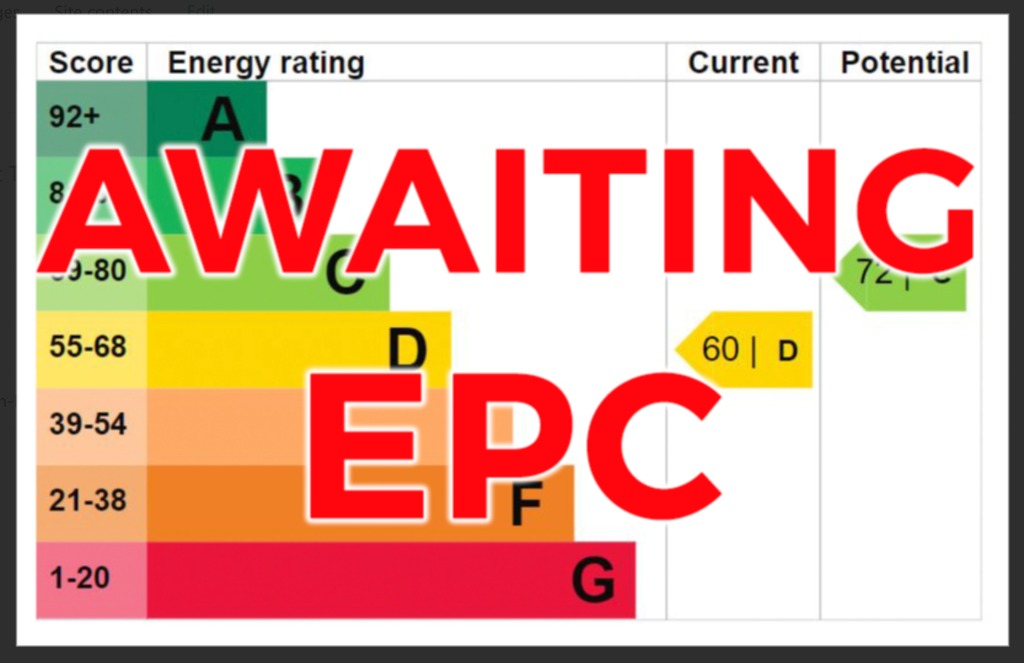Property Description: Guide Price £500,000 - £550,000. This wonderful 1930's semi-detached property is located in sought after Highfield Close on the outskirts of Canterbury and backs onto beautiful open countryside. The property has been completely refurbished throughout including a new kitchen, two new bathrooms and new wiring, plumbing and heating.
The property has a spacious entrance hallway with access to both the living room and dining room as well as the kitchen and stairs to the first floor. There are also two handy storage cupboards.
The elegant, semi open plan living/dining room runs the full length of the property and has large curved bay windows at either end. The ample natural light and the delightful view of the garden from the living area make this space perfect for relaxation or entertaining.
The brand new kitchen has been thoughtfully designed with plenty of worktop space and storage, and comes complete with a Bosch oven, a Samsung hob, an integrated fridge and a washing machine. There is a utility area off the kitchen with a brand new shower room adding convenience and versatility to this home.
Upstairs, there are three bedrooms, including two doubles and one single. The generous main bedroom features a beautiful bay window with far reaching views of the surrounding countryside. This room is also large enough to be split in two to make a fourth double bedroom if required. The brand new bathroom, complete with a rainfall shower over the bath, adds a touch of luxury to your daily routine.
The large loft represents a fantastic opportunity for further expansion, subject to the necessary planning permissions. Whether you want to create an extra bedroom, a home office, or a playroom, the possibilities are endless. With no onward chain and no works to complete, you can easily move into and start enjoying the benefits of this property.
Outside: The south-west facing garden, which seamlessly blends with the picturesque countryside beyond, provides a peaceful oasis to unwind and entertain friends and family. The garage has ample storage space, and there is off road parking which can accommodate two to three cars.
Conveniently located with easy access to Whitstable and the A2/M2, commuting and exploring the surrounding areas is a breeze. Canterbury West train station, just 1.4 miles away, has fast links to St Pancras, making it ideal for London commuters. Families will also appreciate the choice of well-respected primary and secondary schools in the catchment area, such as Blean Primary School, St Edmunds, and Kent College.
Location: Highfield Close is located on the outskirts of Canterbury just next to Blean village. Canterbury has a wealth of cultural and leisure amenities, excellent schools, a wide range of shops, bars and restaurants and good road and rail links. These include The King's Mile, Whitefriars Shopping Centre, University of Kent, Canterbury Christ Church University and The Marlowe Theatre. There are good road links with the A2 providing access to the channel port of Dover, Canterbury and the M2. The two mainline railway stations offer fast and frequent services with the high speed link from Canterbury West to London St Pancras (approximately 56 mins). 'The Riverside' which is situated on the other side of the Great Stour River boasts Curzon's 5 screen cinema as well as restaurants and bars that wrap around the new public square that overlook the river. The Spitfire Ground is home to Kent County Cricket in the South Canterbury area (just over 2 miles away) with regular cricket games. Summer concerts are hosted here with big names which have included Sir Elton John and Michael Bublé. Canterbury is also the home to Kent & Canterbury Hospital and The BMI Chaucer Hospital.
Directions: SatNav = CT2 9DX / What3Words = standard.pads.mainly
Council Tax: Band E (correct at time of marketing). To check council tax for this property, please refer to the local authority website.
Local Authority: Canterbury City Council 01227 862 000. Kent County Council 03000 41 41 41.
Services: Gas central heating, mains water, drainage and electricity. For broadband and mobile coverage, we advise you check your providers website or refer to an online checker.
Tenure: This property is freehold and is sold with vacant possession upon completion.
Disclaimer: Sandersons and their clients state that these details are for general guidance only and accuracy cannot be guaranteed. They do not form any part of any contract. All measurements are approximate, and floor plans are for general indication only and are not measured accurate drawings. No guarantees are given with any mentioned planning permission or fitness for purpose. No appliances, equipment, fixture or fitting has been tested by us and items shown in photographs are not necessarily included. Buyers must satisfy themselves on all matters by inspection or through the conveyancing process.
Identity verification: Please note, Sandersons UK are obligated by law to undertake Anti Money Laundering (AML) Regulations checks on any purchaser who has an offer accepted on a property. We are required to use a specialist third party service to verify your identity. The cost of these checks is £60 inc.VAT per property and accepted offer. This is payable at the point an offer is accepted and our purchaser information form is completed, prior to issuing Memorandum of Sales to both parties respective conveyancing solicitors. This is a legal requirement and the charge is non-refundable.
Additional Property Notes: The property is of traditional construction and has had no adaptions for accessibility. There is driveway parking for 2-3 cars in front of the property.
Register for new listings before the portal launch sandersonsuk.com/register






