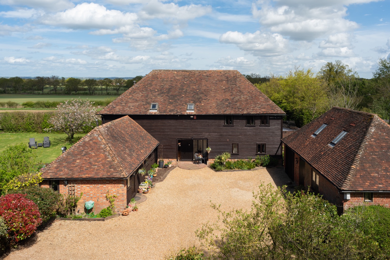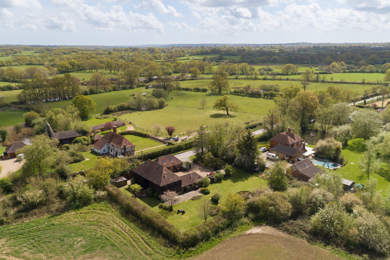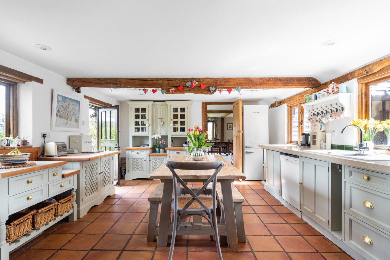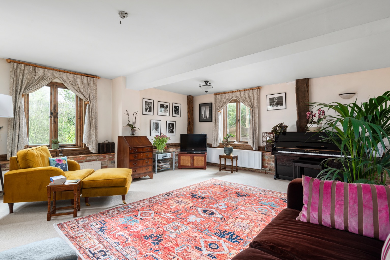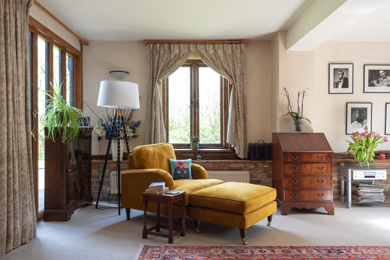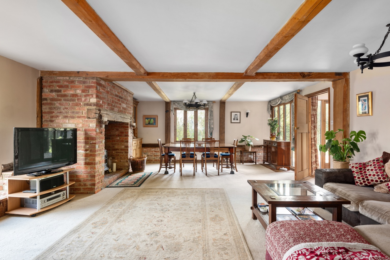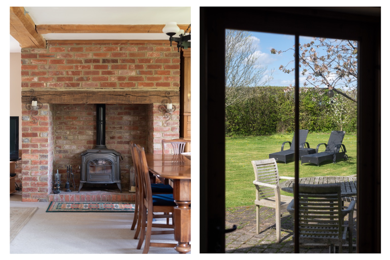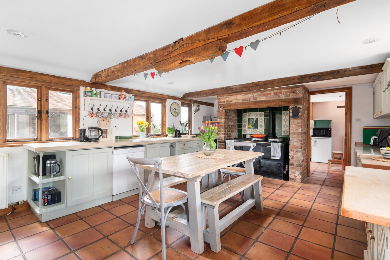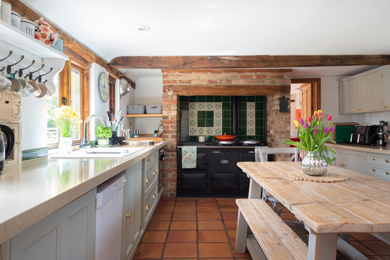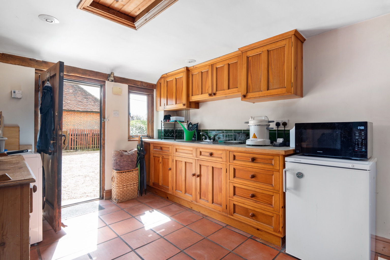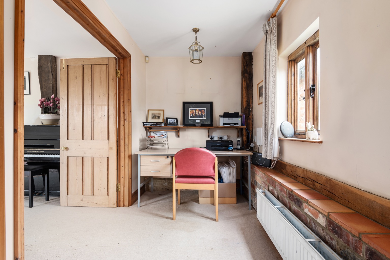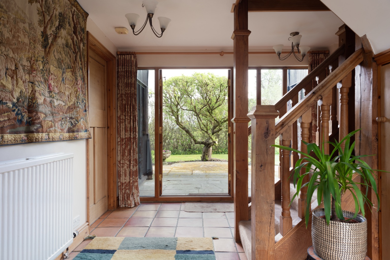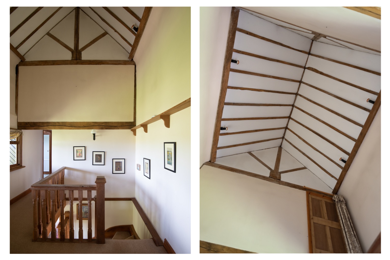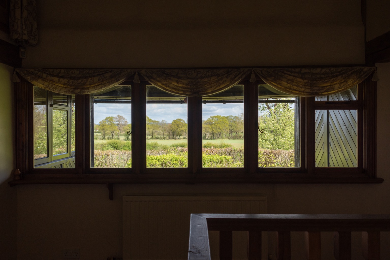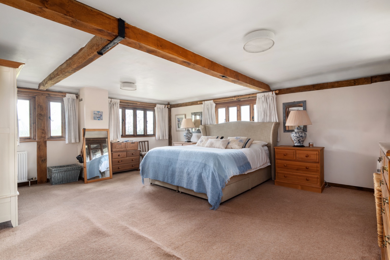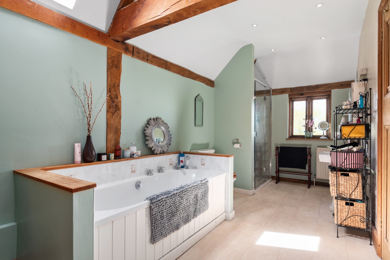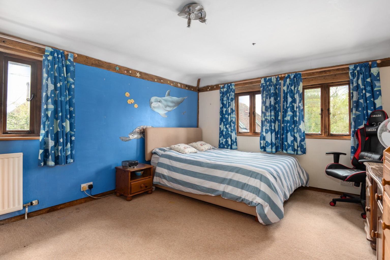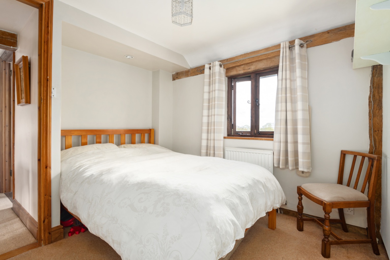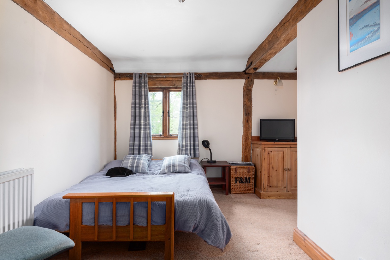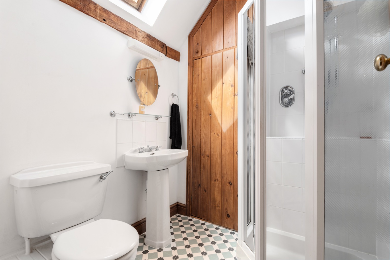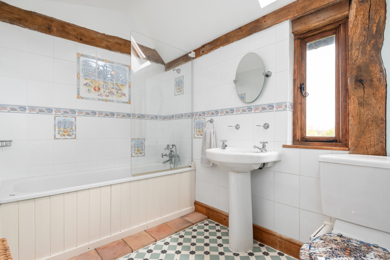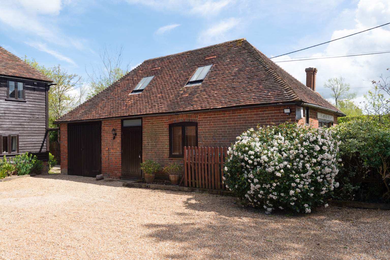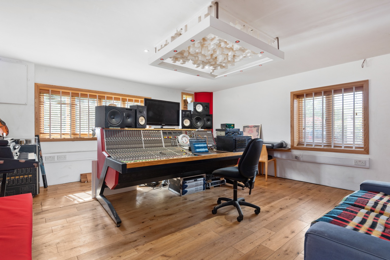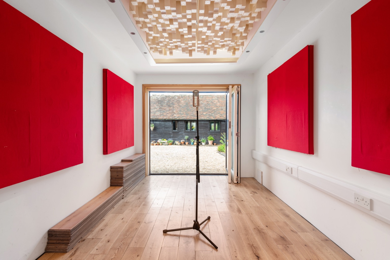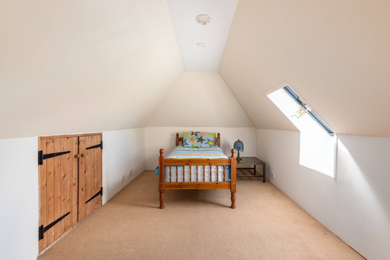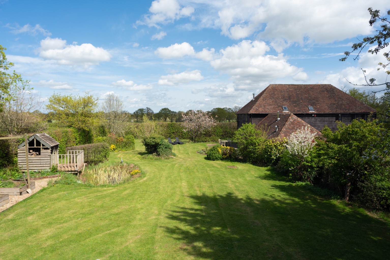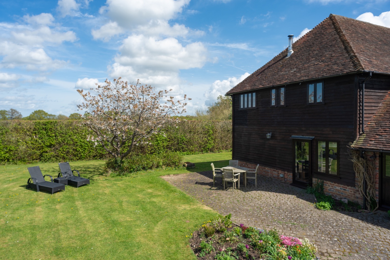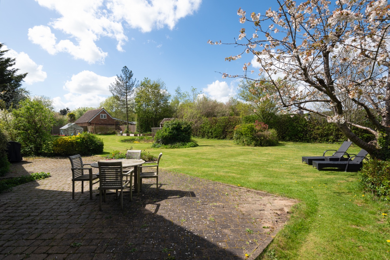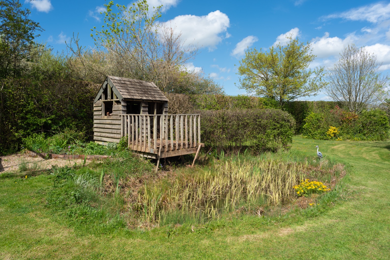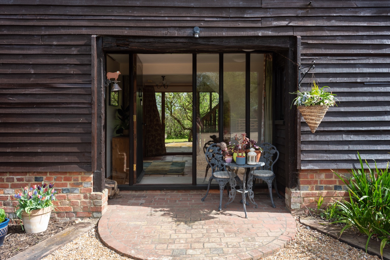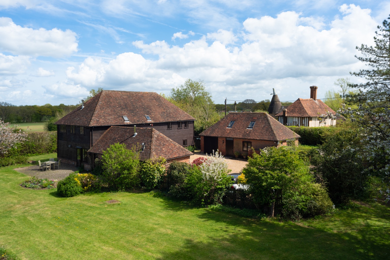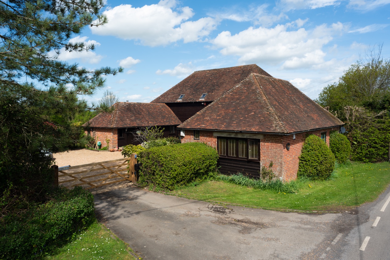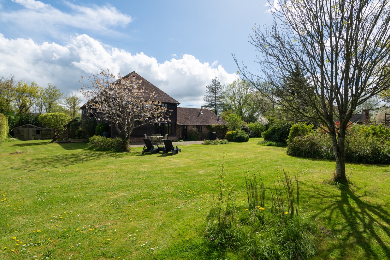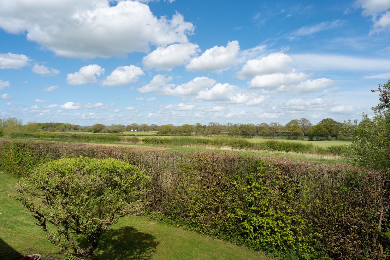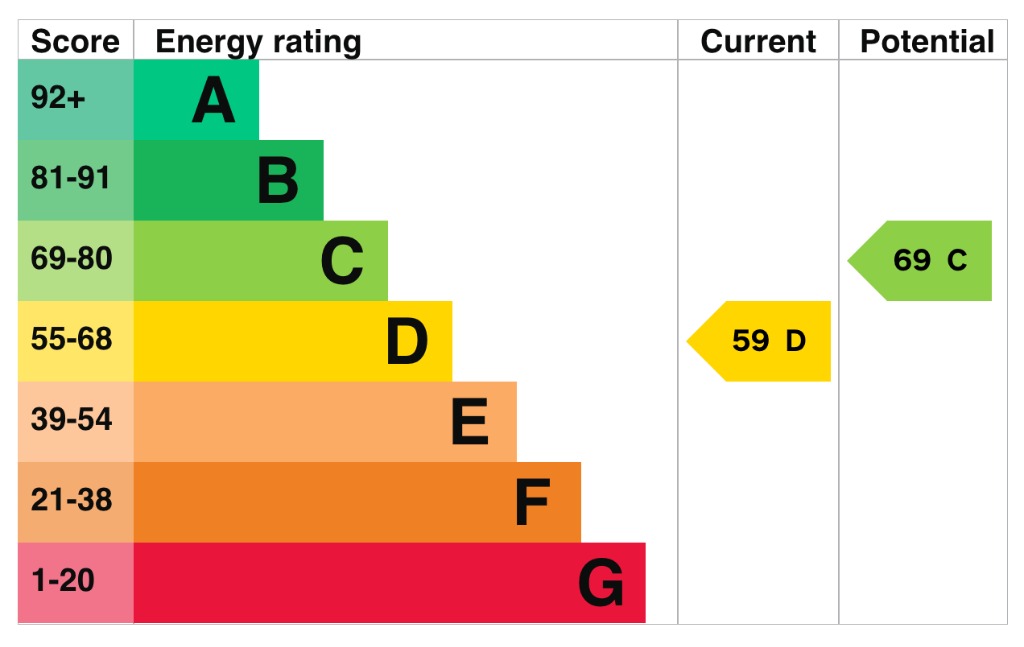Property Description: This charming, converted 17th century barn is set in 0.5 acres of land and located in the picturesque village of High Halden surrounded by countryside yet close to plenty of amenities. The property seamlessly blends period features and contemporary living, providing an idyllic countryside retreat. A thoughtfully designed two bedroom annexe with its own shower room provides flexible accommodation for guests, extended family, or potential rental income.
You enter the property into an impressive central hallway, flooded with natural light from dual aspect glazing, setting the tone for the sense of space throughout the property.
Original features are beautifully preserved, from the exposed brick walls and enchanting beams, to the striking Inglenook fireplace that serves as the focal point of the impressive 23 foot x 19 foot living/dining room. The separate sitting room and study provide versatile spaces that can be transformed to accommodate your families lifestyle needs.
The country style kitchen/breakfast room is a chef's dream, with its original tiled floor, quartz counter tops, and iconic Aga range cooker. Cook, dine, and entertain friends and family while enjoying the warmth and charm this space exudes. The separate utility room provides further convenience for the modern household.
With four generous bedrooms, this property has ample space for the whole family. The main bedroom features a luxurious en-suite bathroom, complete with a bath and a separate shower and the second bedroom also features an en-suite shower room. An additional family bathroom and ground floor cloakroom ensure that every member of the family is catered for.
Outside: The beautifully landscaped and established, south-west facing garden wraps around the property with an immaculate lawn providing ample space for outdoor activities and creating a picturesque backdrop for gatherings. Two ponds add a touch of tranquility, and a large terrace is the ideal spot for entertaining friends and family.
Set back from the road behind a secure 5-bar electric gate, off road parking for several cars ensures security and peace of mind for your vehicles.
Location: High Halden is a village located on the A28 road between Ashford and Tenterden. The village has a large hall that can be booked out for events, meetings and clubs and a very well stocked local shop. The local, Grade II listed pub is The Chequers on the Green which has a popular restaurant serving quality, locally sourced food as well as hosting events like pub quizzes and live music. Previously known as The Chequers Inn, circa 1620, it is known to have been used by smugglers and the various gangs such as the “Hawkhurst” and “Cranbrook” gangs that were active in the mid-18th century. The parish is recorded in the Domesday Book and parts of a Norman manor can be seen at Tiffenden Farm. It was said that fifty tons of oak from some distance away was used to build the unusual tower and spire of the 10th -14th century Church inHigh Halden Church of England Primary School is an attractive Victorian building with modern additions. In 2008 extensive building works, which included 2 new classrooms and school hall, were completed. The school is situated in attractive grounds, which consists of two playground areas; a foundation stage outdoor area and a large playground at the rear. There is a large playing field and extensive gardens, which include a wild life area, which is continually being developed and a millennium garden. In nearby Tenterden is the popular St Michaels Primary School which also has a pre-school on site which has its own entrance. The Ofsted Outstanding Little Pickles Nursery is also located in Tenterden.
Directions: SatNav = TN26 3HJ / What3Words = mule.easily.wages
Council Tax: Band G (correct at time of marketing). To check council tax for this property, please refer to the local authority website.
Local Authority: Ashford Borough Council 01233 331 111. Kent County Council 03000 41 41 41.
Services: Oil central heating, mains water and electricity, private drainage. For broadband and mobile coverage, we advise you check your providers website or refer to an online checker.
Tenure: This property is freehold and is sold with vacant possession upon completion.
Disclaimer: Sandersons and their clients state that these details are for general guidance only and accuracy cannot be guaranteed. They do not form any part of any contract. All measurements are approximate, and floor plans are for general indication only and are not measured accurate drawings. No guarantees are given with any mentioned planning permission or fitness for purpose. No appliances, equipment, fixture or fitting has been tested by us and items shown in photographs are not necessarily included. Buyers must satisfy themselves on all matters by inspection or through the conveyancing process.
Identity verification: Please note, Sandersons UK are obligated by law to undertake Anti Money Laundering (AML) Regulations checks on any purchaser who has an offer accepted on a property. We are required to use a specialist third party service to verify your identity. The cost of these checks is £60 inc.VAT per property and accepted offer. This is payable at the point an offer is accepted and our purchaser information form is completed, prior to issuing Memorandum of Sales to both parties respective conveyancing solicitors. This is a legal requirement and the charge is non-refundable.
Additional Property Notes: The property is of traditional construction and has had no adaptions for accessibility. There is driveway parking for several vehicles in front of the property.
Register for new listings before the portal launch sandersonsuk.com/register
