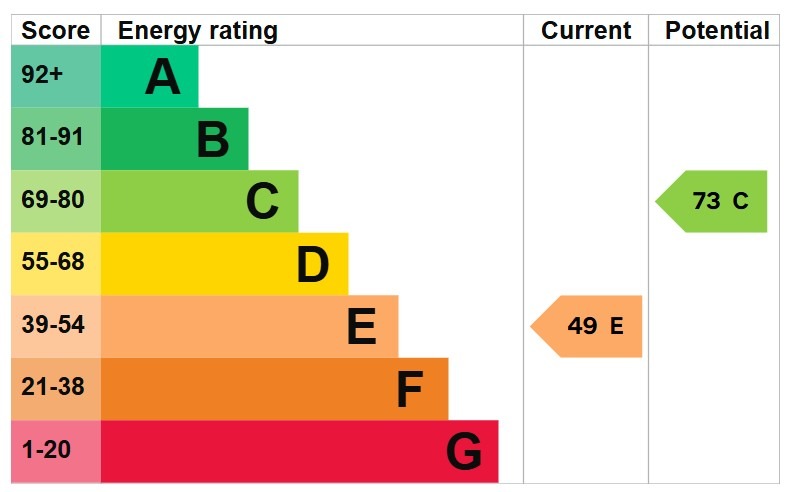Property Description: Guide Price £425,000 to £475,000. This three/four bed home with large garden studio and views of the Cathedral is located on the favoured east side of Wells and with the High Street in walking distance it is perfect for those looking for a life of convenience in a thriving community.
Through the front door and you are into the porch which is a useful place to store coats and shoes. From here, a part glazed door opens into the entrance hall with parquet flooring and plenty of under-stair storage cupboards. At the end of the hall, there is downstairs cloakroom and a reception room, which at present has a pull down double bed and is being used a guest bedroom. This room would make a perfect study or snug room. In the corner of the room, there is plumbing for a washing machine. At the front of the property, the sitting room has a beautiful bay window as well as a wood burner with stone surround, perfect for those cosy winter nights in. The tiled flooring in the sitting room extends through the glass French doors into the dining room leading to the kitchen/breakfast room at the rear of the property.
The contemporary kitchen has many integrated appliances including a built in Neff 'hide and slide' oven and microwave, induction hob and dishwasher. This room is light and bright owing to the large bifold doors that open out on to the southeast facing terrace and garden. There is space for a double fridge/freezer and a table.
To the first floor, there are two good sized double bedrooms and a single bedroom that could also be used as a study. The principal bedroom has built-in storage cupboards as well as a gorgeous bay window with views overlooking the front garden and the Cathedral in the distance. There is a family bathroom with a bath and overhead shower as well as plenty of storage cupboards. The attic space is generous in size and there is potential to extend into the loft to create more bedrooms or to extend further into the garden, subject to the usual consents.
Outside: Set back from the road through metal gates, there is a driveway that runs down the left hand side of the property with parking for up to four cars. There is a small front garden with a low stone wall, laid to lawn with plenty of planting and shrubbery. At the end of the driveway, there is a garage as well as a gate to access the back garden.
The bifold doors from the kitchen open out fully onto a paved terrace making it perfect for alfresco dining in the summer months. Beyond the terrace, the garden is mostly laid to lawn with various trees (including fruit trees) about 3/4 of the way down the garden and a path running down to a large garden studio at the bottom of the garden. The studio is hidden from view from the house and has a secluded feel. It has electricity, internet and heating via an infrared panel internet, as well as its own private terrace, making it the perfect "work from home" space.
Location: As well as being a stones throw away from a Budgens convenience store, this property is located less than a mile walk away from the vibrant high street and market place of Wells. The bustling city centre provides a range of local amenities with three supermarkets (Waitrose being the closest), a cinema, leisure centre, numerous coffee shops, pubs and restaurants to choose from, several dentists and doctors, some fabulous independent shops and even some art shops for those seeking something a little different. There are also famous historical landmarks such as the Cathedral and Bishop's Palace, as well as the popular twice weekly produce market and Cedars Hall offering a range of cultural events throughout the year. Despite being just a short walk from the city centre, the beautifully quite Somerset countryside is also within walking distance providing the best of both worlds.
There are excellent state schools in the vicinity: Stoberry Park School, St Cuthbert's CofE Junior School, St Joseph and St Teresa Catholic Primary School and The Blue School as well as independent schools including Wells Cathedral School on your doorstep. All Hallows Prep School, Downside and Millfield are just a short drive away. Wells also benefits from being close enough to Glastonbury Festival to qualify its residents for the sale of local tickets.
Directions: Satnav = BA5 3JL / What3Words = danger.tonality.zealous
Council Tax: Band D (correct at time of marketing). To check council tax for this property, please refer to www.gov.uk/council-tax-bands
Services: Gas central heating, mains water, drainage and electricity. Super fast fibre broadband.
Tenure: This property is freehold and is sold with vacant possession upon completion.
Local Authority: Somerset Council - 0300 123 2224
Additional Property Notes: This property is built of traditional construction. There is step free access and an internal staircase leading up to the bedrooms and family bathroom. There is parking on the driveway that runs up the side of the house for up to 4 cars. There were structural changes to the property in 2017 when the ground floor was re-configured and the new kitchen with bi-folding doors were installed.
Register for new listings before the portal launch: sandersonsuk.com/register






