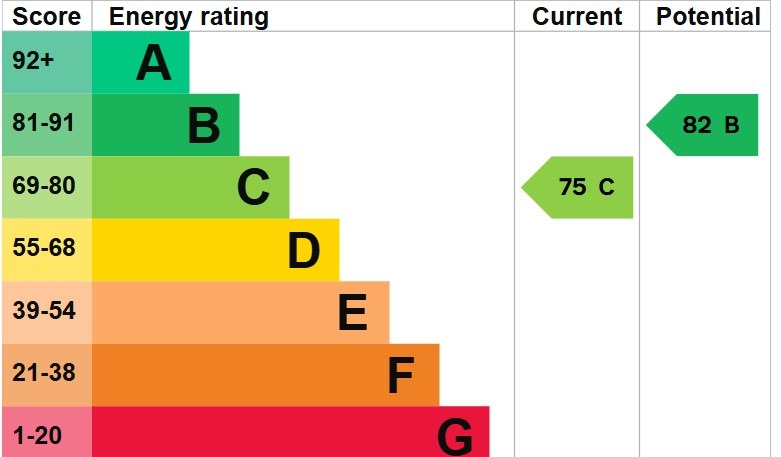Property Description: This immaculately presented detached house is located on a substantial 0.2-acre corner plot in the popular Chartfields development in Kingsnorth. With over 2100 square foot of accommodation this family home has ample living space, a delightful outdoor heated swimming pool and an outdoor kitchen, making it an ideal home for those who appreciate comfort and style.
You enter the property into a good size hallway with stylish Amtico flooring which runs through most of the ground floor. There is a convenient cloakroom, storage cupboard and stairs to the first floor.
The bright and spacious living room is perfect for entertaining guests and has double doors leading through to the separate dining room, ideal for Sunday lunch with family or dinner parties with friends. The house also has a study for those needing some peace and quiet to work from home.
The modern kitchen/breakfast room has plenty of storage and worktop space as well as a breakfast bar for more casual dinners. There is an integrated dishwasher and space for a Range cooker. For added convenience, there is a separate utility room with space for a washing machine and an American style fridge/freezer.
One of the standout features of this property is the large conservatory which can be accessed from the dining room and kitchen extending the living space further.
Upstairs, there are five bedrooms; four doubles and one good-sized single. Three of the double bedrooms have fitted wardrobes, providing ample storage space. The main bedroom has an en-suite shower room, while the family bathroom has a separate shower and bath serving the remaining bedrooms.
Outside: Step outside to discover the impressive rear garden which is larger than most on the development and shielded with mature shrubs and trees providing privacy. Complete with a heated swimming pool, hot tub, two decked terraces, a large lawn and an outdoor kitchen the garden is set up perfectly for summer gatherings and alfresco dining.
The property also has a detached double garage with power and light, as well as driveway parking for two cars. There is also a hard standing space next to the garage on which a workshop or studio could be built.
Location:
Location: Chartfields is an attractively landscaped development within the Kingsnorth area of Ashford. With its own local supermarket, three primary schools, nurseries, an indoor children's centre, outdoor play park and local amenities including hairdressers, travel agents and gym Kingsnorth is a very popular area for growing families. By car you are 2.5 miles away from Ashford International Train Station (where the High Speed Rail operates services to Ebbsfleet International, Stratford International and London St Pancras in 38 minutes), Ashford Town Centre and 2.7 miles to Junction 10 of the M20. Ashford is fast becoming very popular with commuters families, not just because of the famous High Speed link, but for the fantastic schools that are on offer. There are an array of nursery and primary schools to choose from, most of which have impressive scores on their Ofsted reports with local secondary, private and grammar schools also available. Just 3.5 miles away is the William Harvey Hospital where they have an Accident and Emergency department, various clinics and a labour ward.
Directions: SatNav = TN23 3JB / What3Words = transfers.beams.locker
Council Tax: Band D (correct at time of marketing). To check council tax for this property, please refer to the local authority website.
Local Authority: Ashford Borough Council 01233 331 111. Kent County Council 0845 247 247
Services: Gas central heating, mains water, drainage and electricity. For broadband and mobile coverage, we advise you check your providers website or refer to an online checker.
Tenure: This property is freehold and is sold with vacant possession upon completion. Service/estate management charges may apply.
Disclaimer: Sandersons and their clients state that these details are for general guidance only and accuracy cannot be guaranteed. They do not form any part of any contract. All measurements are approximate, and floor plans are for general indication only and are not measured accurate drawings. No guarantees are given with any mentioned planning permission or fitness for purpose. No appliances, equipment, fixture or fitting has been tested by us and items shown in photographs are not necessarily included. Buyers must satisfy themselves on all matters by inspection or through the conveyancing process.
Additional Property Notes: The property is of traditional construction and has had no adaptions for accessibility. There is a detached double garage and driveway parking for 2 cars immediately outside the property.
Identity verification: Please note, Sandersons UK are obligated by law to undertake Anti Money Laundering (AML) Regulations checks on any purchaser who has an offer accepted on a property. We are required to use a specialist third party service to verify your identity. The cost of these checks is £60 inc.VAT per property and accepted offer. This is payable at the point an offer is accepted and our purchaser information form is completed, prior to issuing Memorandum of Sales to both parties respective conveyancing solicitors. This is a legal requirement and the charge is non-refundable.
Register for new listings before the portal launch sandersonsuk.com/register






