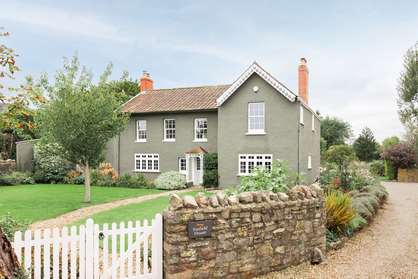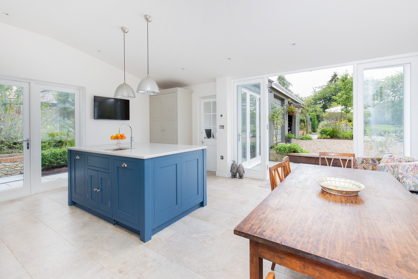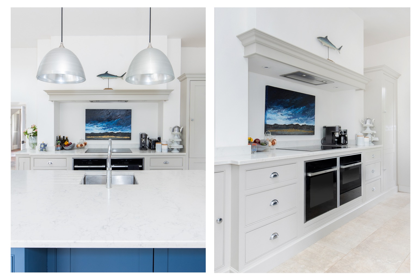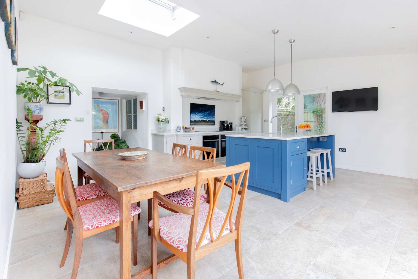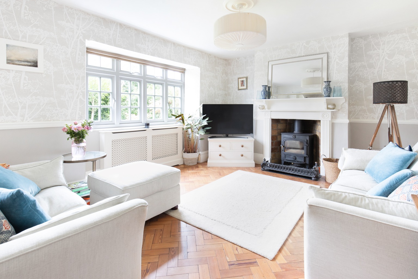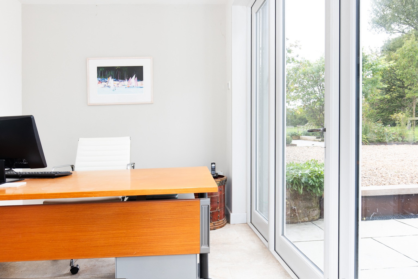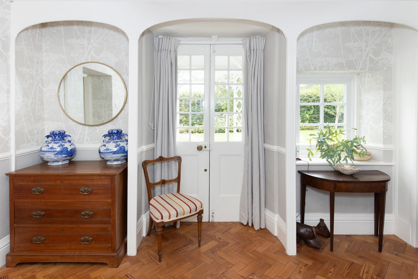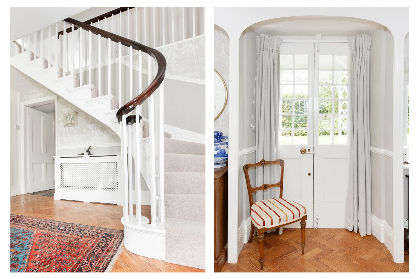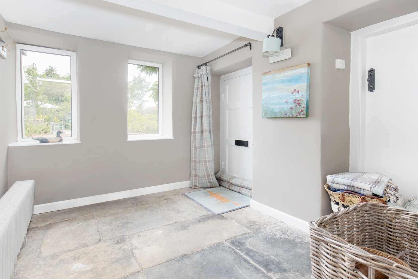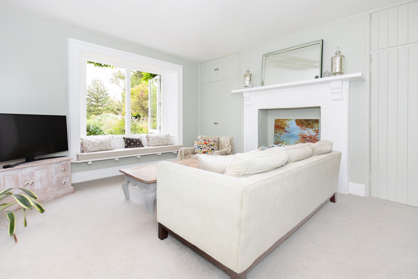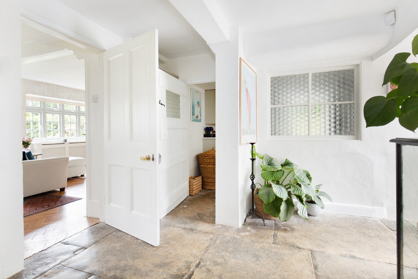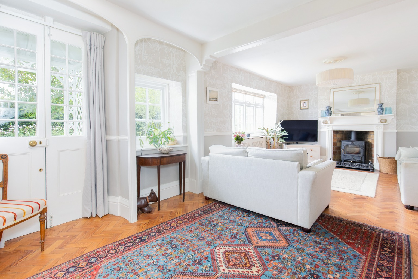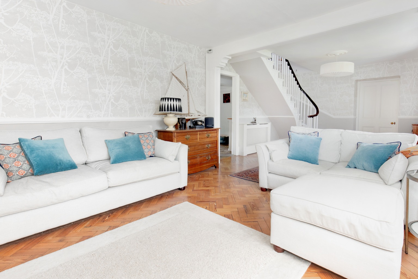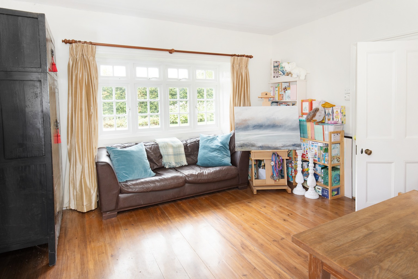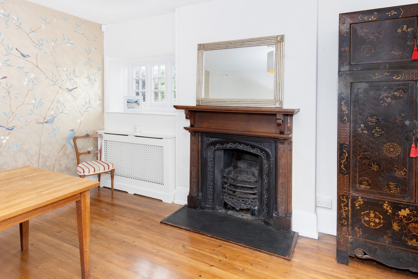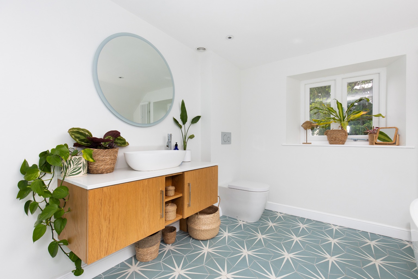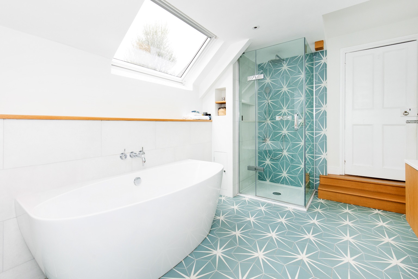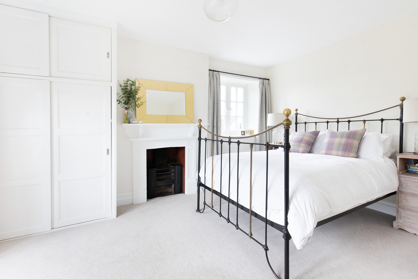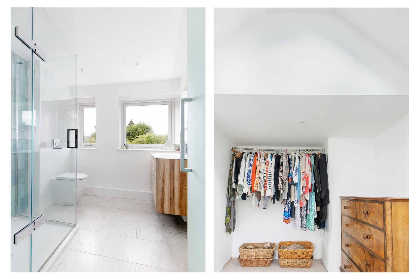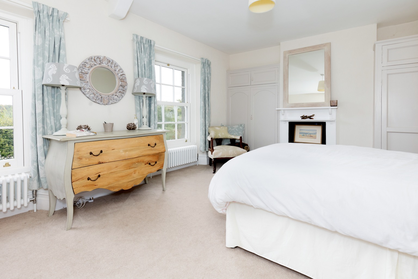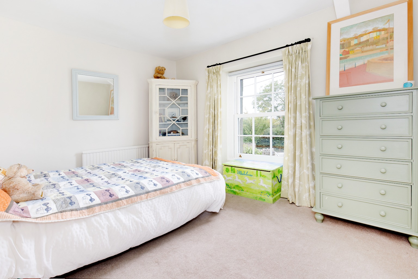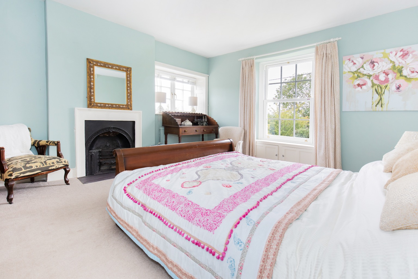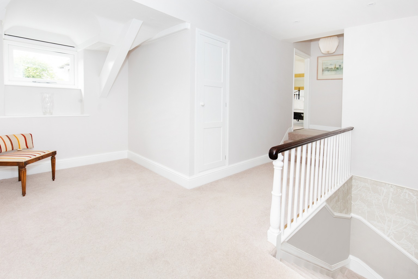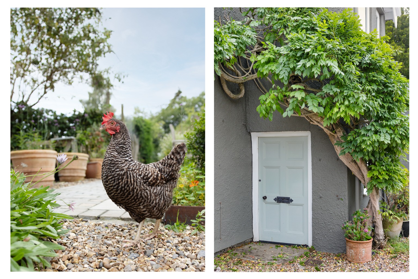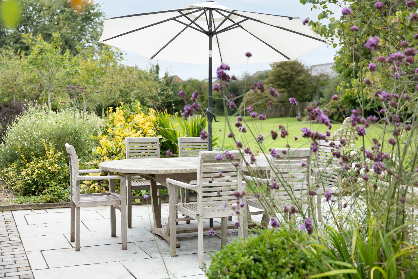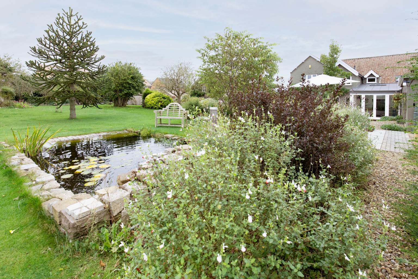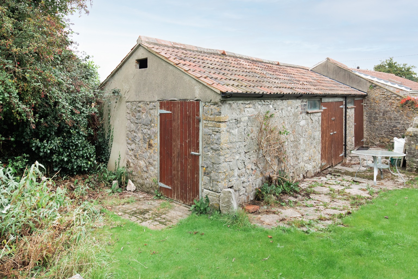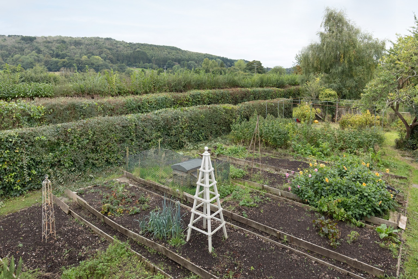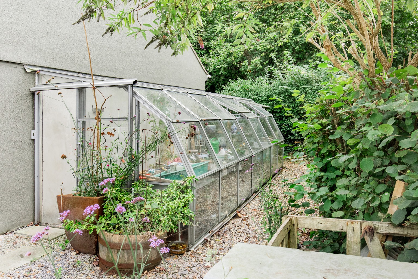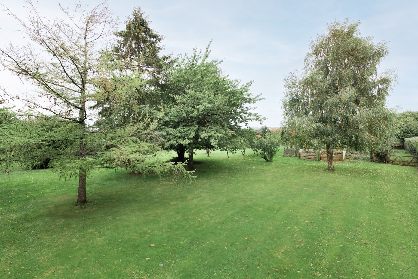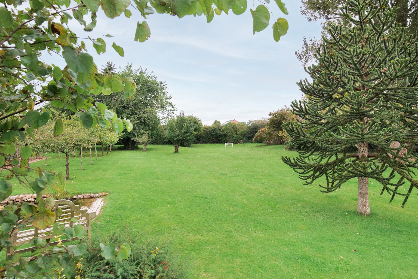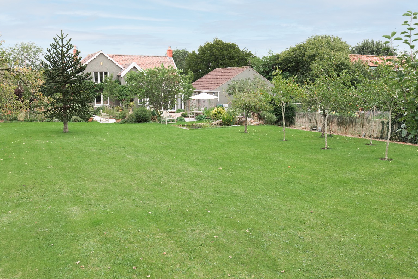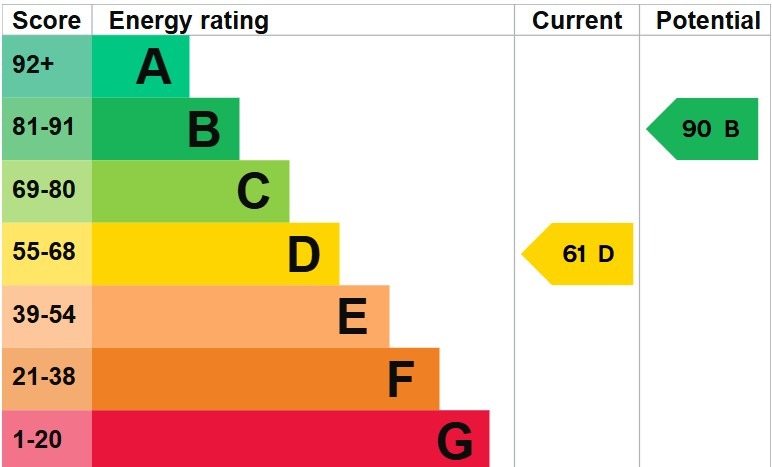Property Description:
Guide Price £1,250,000 to £1,500,000. This once, 18th Century cottage has been extended over the years to create a substantial family home with a handsome Georgian facade at the front and in more recent years a stunning light filled kitchen and reception room that overlooks the impressive garden of just under 1.3 acres. This property has a wealth of period features spanning the years from the original cottage flagstones through to more recent Edwardian parquet flooring. The current owners have kept and restored the history of the house with attention to detail but have also enhanced the building with the addition of living spaces that are flooded with natural light and connect with the garden and outside spaces.
The kitchen/breakfast room is stunning and much thought has gone into the design of the room to create a kitchen with space for entertaining that is light, bright and attractive as well as having all the functionality that you need. The bespoke hand-painted kitchen has an integrated dishwasher, full height fridge/freezer and double ovens with a large induction hob. There is an underslung sink set into the stunning marble counter tops and of note is a a full height larder cupboard.
As well as having the breakfast bar there is space for a good size dining table and with two sets of French doors there is a real connection to the garden at the rear with access to a terrace and the courtyard to the side which gets the morning sun. From the kitchen is the attached study/play room which has a double glazed door that opens out onto the paved terrace. Adjacent to the kitchen is the laundry room, with access to the courtyard and downstairs WC.
From the inner hallway, with beautifully worn limestone flagged flooring, you then are lead through to the spacious living room. Originally this would have been two rooms but has been opened out creating a fabulous entertaining space. The original Georgian, part glazed double front door with alcoves either side opens into the sitting room from the walled front garden. This room with the striking parquet flooring, fireplace (now with wood burner) and stunning staircase typifies the internal features of the period. The double aspect dining room (currently used as a second study) is again, well proportioned with an open fireplace, wooden boarded floor and a feature wall adorned with hand painted wall paper.
To the rear of the house is a further reception room currently used as a sitting room. This room is of good proportions and has a fabulous window seat below a large window. There is a old fire surround with built in cupboards either side of the chimney breast. No house of this stature would be complete without a boot room. From the parking area a solid wood door opens into this handy room with its flag stoned floor and plenty of storage space.
In line with what you would expect from a classic Georgian interior this beautiful home has the most wonderful curved staircase with painted horizontals and dark wood handrail that leads upstairs to the spacious landing off which are four generously sized bedrooms. The two double bedrooms at the front of the house overlook the lawned front garden with views from the Georgian sash windows across open countryside to the hills beyond. The bedrooms all have the original dado rails and some still have the original fireplaces. The family bathroom has recently been refurbished to an high standard incorporating a beautiful oval bath, shower and attractive geometric floor tiles.
The principal bedroom has double aspect windows and a built in wardrobe, as well as a dressing room which is located at the rear of the property overlooking the fabulously large, hedge lined garden with views beyond. The ensuite shower room has been refurbished and has an impressive frosted glazed door, marble floor tiles and an enclosed part glazed shower.
Outside: This impressive house is set in grounds of just under 1.3 acres with formal areas, as well as an expanse of lawn and mature trees. The stone paved terrace is surrounded by flower beds and is close to the house creating a fabulous area for entertaining. A cobblestone laid path leads you further into the garden where you will find an attractive pond that has been inspired by the historic man-made dew ponds of the Mendip Hills. The large and productive vegetable garden is set to the side of the garden and is fenced with a large adjacent greenhouse.
From the kitchen the glazed doors lead out to a courtyard garden, ideal for taking in the morning sun with a cup of coffee. A feature of the courtyard is the old well with stone surround. In recent years the stone has been topped with brick and a glass covering added for safety. There are various outbuildings in this area including a stone built wood store, a housing for the boiler, tanks and a potting shed.
There is no shortage of outbuildings and outside storage at this property. Close to the graveled parking area is a single garage with an art studio attached. Both the garage and studio have electrics and a boarded area above. There is the potential for this whole building to be converted to a studio or annex, along with the another large stone outbuilding - the old stables, which is situated further into the garden and is currently used to house lawn mowers and garden equipment.
The front garden is mainly laid to lawn with borders and a central tree, and a gravelled path that leads to the front door. A stone wall topped with 'cock and hens' stones surrounds the front garden on both sides, with a gravelled drive that leads to a parking area and garages on one side and an access track that runs down the Southern side of the property to the other. This track leads to the back garden. With vehicle access on both sides and the extensive garden (much of it set away from the main house) the property has the potential (subject to the necessary planning permissions) to create a separate dwelling at the West end of the garden.
The gardens (the East facing front garden and the West facing back garden) are both surrounded by hedging, mature trees and stone walls providing much privacy for the house and the garden.
Location: Located on a country lane, Foxfield House is a fabulous village property in Langford, nestled at the base of the Mendip Hills. There is easy access to Bristol (15 miles to city centre) and Bristol international Airport which is approx. 6 miles.
Langford is a thriving village with good amenities including a large modern doctors surgery and good local pubs. Within the village is The Langford Inn with the Railway Inn (now owned and run by Thatchers), The Crown in Churchill and The Swan at Rowberrow in nearby villages. The Swan is popular with walkers as you can park and trek the numerous footpaths and bridleways from Rowberrow. There is convenient shopping at the nearby mini supermarket and petrol station. The stunning Mendip Hills, which are an Area of Outstanding Natural Beauty are within walking distance of the property and offer fantastic scenery and views for walkers. There are excellent Primary Schools within a short distance and an excellent secondary school, Churchill Academy (Outstanding Ofsted) and Sixth Form with excellent sports facilities and a busy rugby club in Winscombe. Private schooling with the well respected Sidcot School is just a stones throw away. The Downs School at Wraxall, Wells Cathedral School, Millfield School are all in easy reach as well at the schools in Bristol itself.
There are great transport links with mainline trains to London from Yatton (5.6 miles) run frequently throughout the day.
Bristol 15 miles
Wells 12.5 miles
Bath 25 miles
Bristol Airport 6 miles
Backwell/Nailsea Rail Station 7.5 miles
M5 (J20) 9 miles
Directions: www.google.co.uk/maps = BS40 5DZ / What3Words = ///contemplate.stay.slope
Council Tax: Band G (correct at time of marketing). To check council tax for this property, please refer to www.gov.uk/council-tax-bands
Local Authority: Somerset Council - 0300 123 2224
Services: Gas central heating, mains water, drainage and electricity. For broadband and mobile coverage, we advise you check your providers website or refer to https://checker.ofcom.org.uk
Tenure: This property is freehold and is sold with vacant possession.
Additional Property Notes: Stone built construction with later block extensions
Register for new listings before the portal launch: sandersonsuk.com/register
