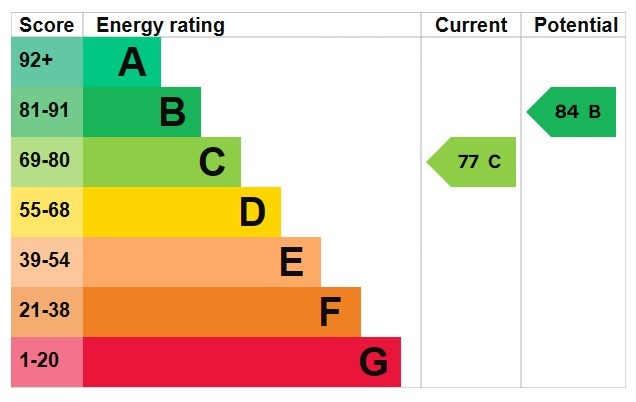Property Description: Guide Price £700,000 - £750,000. This stunning detached chalet bungalow was built in 2006 and occupies a generous plot. It is located in the village of Lenham close to amenities, schools and transport links making it the perfect home for a family or couple.
This immaculately and neutrally presented spacious property expands to over 2600sqft and has flexible accommodation within with two double bedrooms to the ground floor and two more to the top floor. The current owners are using one of the ground floor bedrooms as a dining room and the other as a music room/second reception room, proving the flexibility with this house.
The modern fitted kitchen is very fashionable and in keeping with the neutral tones. There are plenty of wall and base units for storage, plus a breakfast bar for convenient dining. There are integrated appliances that include: an AEG eye level double oven, an induction hob, a dishwasher and a fridge freezer. There is also plumbing and space for a freestanding washing machine. The kitchen/breakfast room has access out to the rear garden, as does the living/dining room.
The living room is exceptionally well proportioned and has two sets of French doors leading out to both the beautiful grounds and the large, light and airy conservatory. The conservatory has been upgraded with a thermal roof, keeping it cool in the summer and warm in the winter. In addition, on the ground floor, there is a study, ideal for those that require a work from home space and a family bathroom. The bathroom is fully tiled and has as four piece white suite with a separate shower cubicle.
Upstairs, there are two double suites. The principal suite is absolutely gorgeous and runs the entire depth of the property. It's a light and airy space with dual aspect windows and well fitted wardrobes. The en-suite shower room is fully tiled and has a double walk-in shower.
The current owners have added a water filtration system, the thermal heating to the conservatory roof and they had a new Worcester Bosch boiler installed in 2022. There is also a hard wired alarm fitted.
Outside: The grounds surrounding this property have been wonderfully landscaped and extremely well maintained. The property is approached via a private driveway and has ample parking, including space to park a motorhome. There is a detached double garage with up and over doors that has power and lighting connected. At the front, the property is bordered with a combination of mature hedging and fencing. There is also a side gate with access through to the rear garden. The garden has a notable terrace area which is absolutely perfect for alfresco dining and entertaining. There is a neatly kept lawn, two raised vegetable beds and a garden shed for storage. There are some beautiful features dotted around the garden which is lined with some well established trees, creating the utmost seclusion.
Location: Lenham is a quaint and popular market village in Kent, originally mentioned in the Doomsday Book and is situated on the southern edge of the North Downs, halfway between Maidstone and Ashford, just off the A20. The centre of the village is a picturesque square and includes its own bakery, post office, pharmacy, doctors surgery and a variety of other shops. There are two pubs, one of which is a hotel, a restaurant and tea room. It also has a local Primary and Lenham Secondary School. Events are held throughout the year including a regular monthly Country Market and there are various clubs for the young and old, including Youth Club, local Guides troupe, Bowles Club and Morris Dancing. Lenham has its own railway station which is on the Ashford to London Victoria line, via Maidstone East.
Directions: www.google.co.uk/maps = ME17 2DD / What3Words = payer.gives.suiting
Council Tax: Band F (correct at time of marketing). To check council tax for this property, please refer to www.gov.uk/council-tax-bands
Local Authority: Lenham Parish. Maidstone Borough Council 01622 602 000. Kent County Council 08458 247247
Services: Gas central heating, mains water and electricity. Septic tank drainage.
Tenure: This property is freehold and is sold with vacant possession upon completion. Service/estate management charges may apply.
Register for new listings before the portal launch: sandersonsuk.com/register






