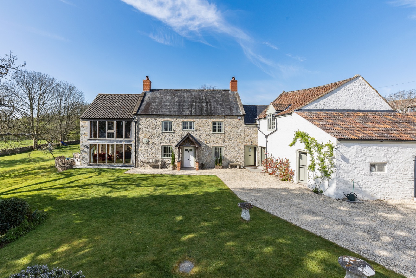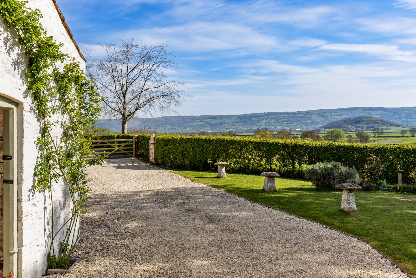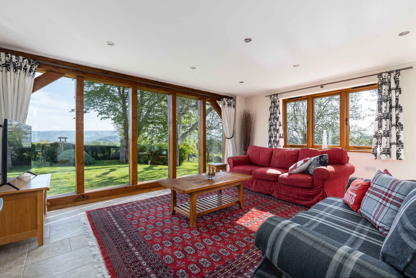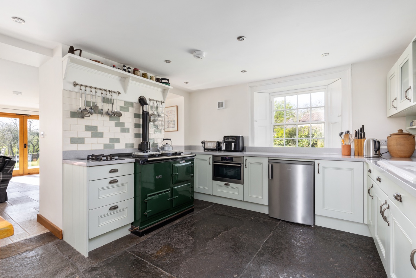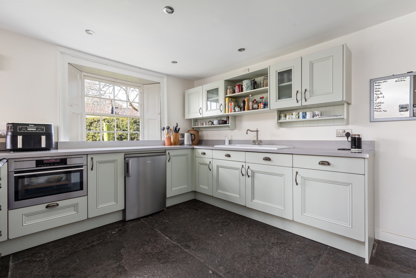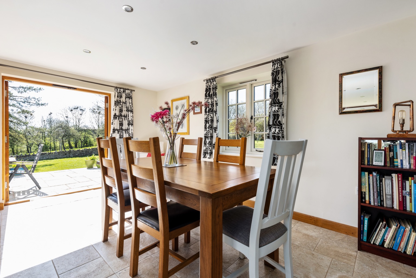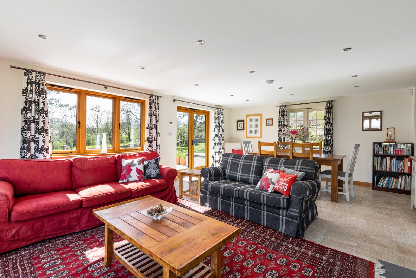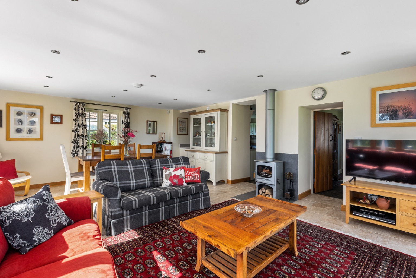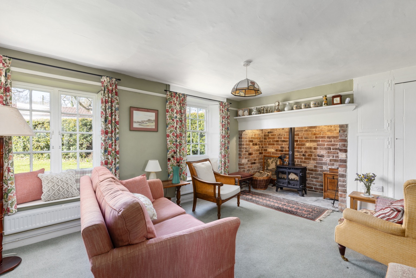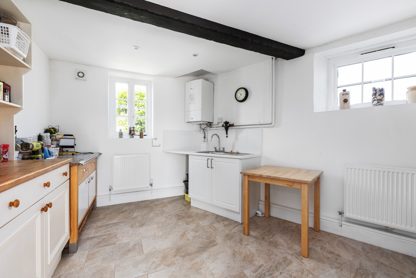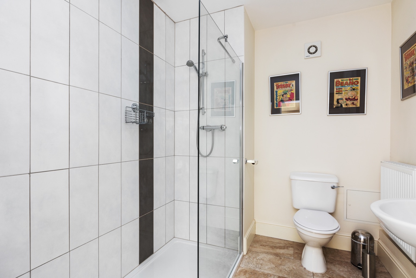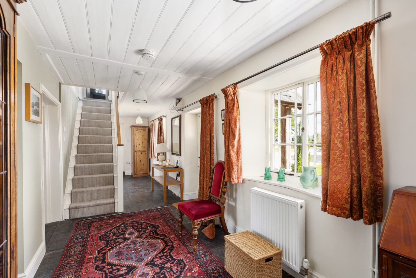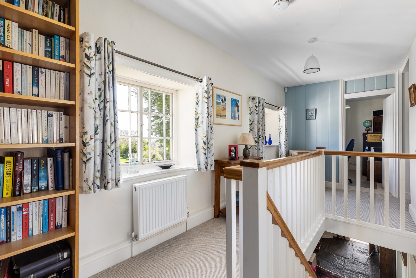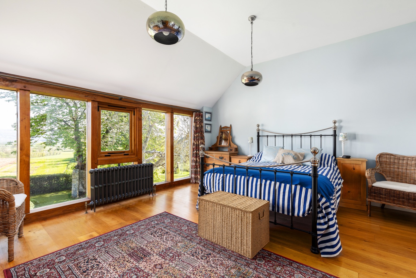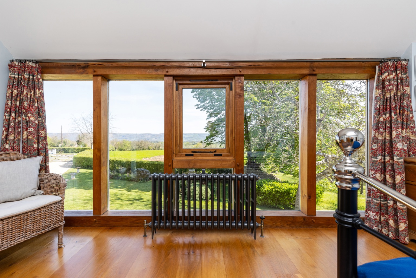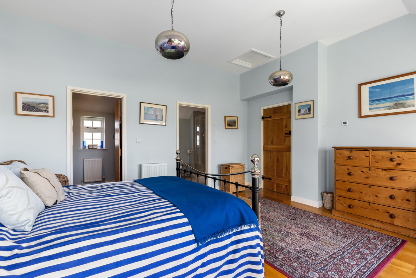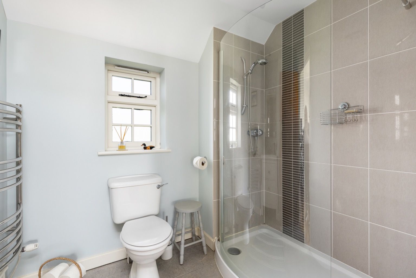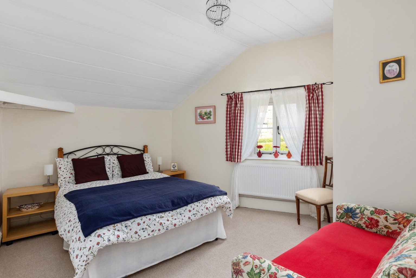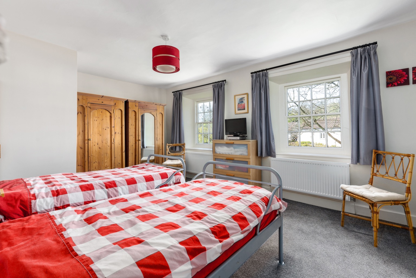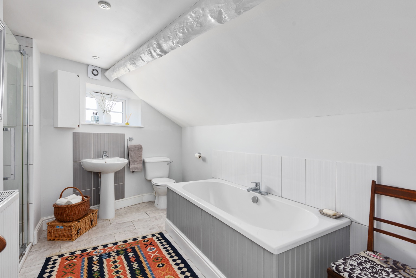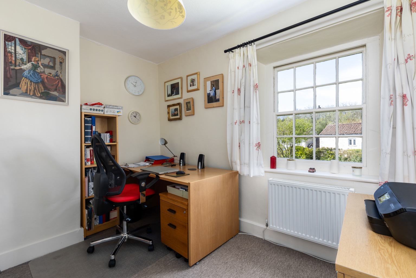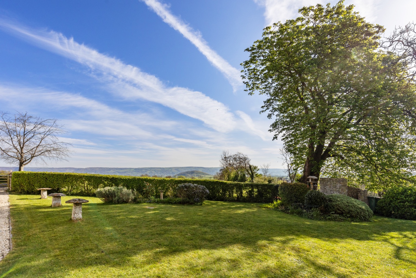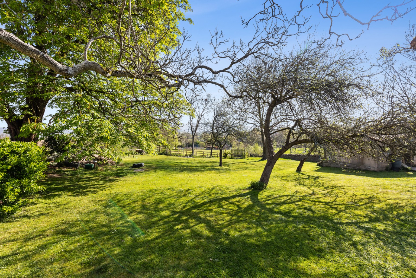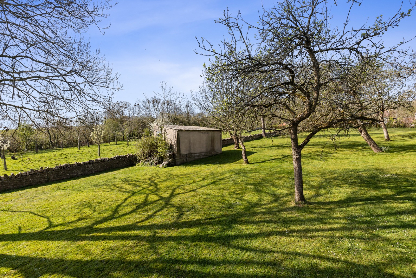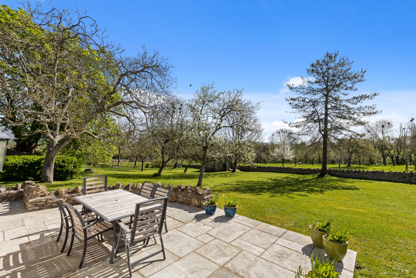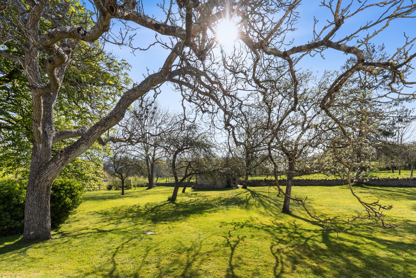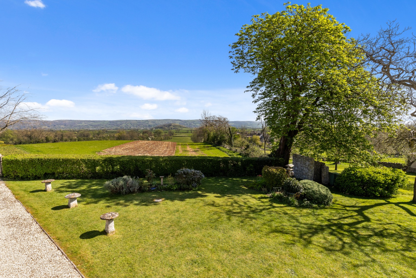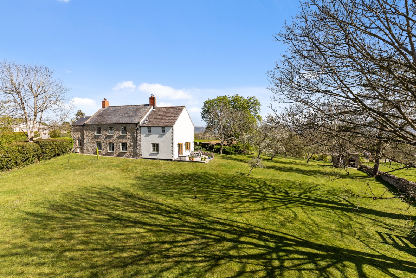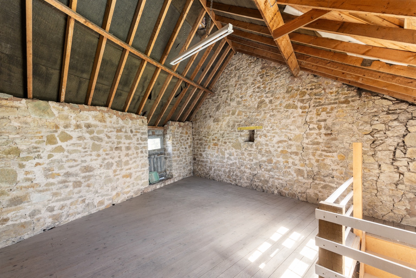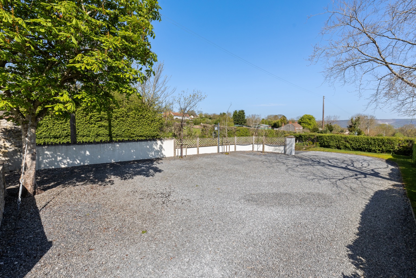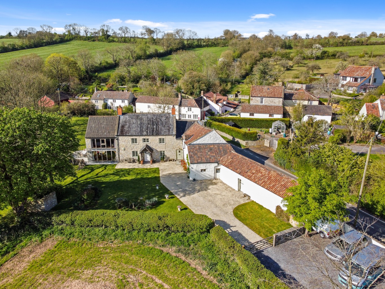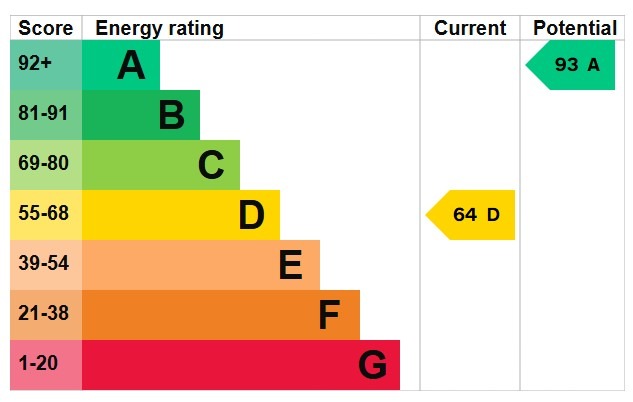Property Description: Guide Price £950,000 - £975,000. As you turn off the road into the gravelled driveway you get a sense that this property is something special, and you are not disappointed. Approaching the gate, walking past various outbuildings, you are met with an attractive stone built house with a stylish and sympathetic, glass and oak two storey extension set within a beautiful garden. Turn around to shut the gate and the view opens out with the most fabulous vista down and across the moors to the Mendips Hills. With well-designed spacious rooms, period charm and approximately three quarters of an acre of land with uninterrupted views, this feels like the perfect family home.
Through the front door you instantly get a feel of what is to come with regards to the history but also the exceptional finish and design that the current owners have brought to this beautiful home. The hall with its original flagstone floor, white boarded ceiling and exposed beams, dating back over 200 years, runs along the front of the house and creates a flow to all the downstairs rooms. At one end of the hall you walk through to the newest part of the property which is a beautifully designed and spacious, living room with stone tiled floor and underfloor heating. At one end is a sitting area with statement floor to ceiling green oak windows overlooking the garden with views beyond and at the other is the dining area with French doors that open out onto a delightful, raised terrace, perfect for alfresco dining. This room is triple aspect with all windows looking out to the garden making it light and bright and also has a wood burning stove for the colder winter months.
The flow of this property is well thought out with the kitchen off the main hall but also accessed from the living room through what was the original outside wall. There is not only a door way but also an internal opening creating a further connection between the two rooms. The kitchen, with its flagstone floor and south-westerly facing sash window, is well appointed with painted cabinets on three walls. The fabulous, gas fired Aga takes centre stage with the convenience of an inset AEG combi oven and domino gas hob for the summer months. There is plenty of worktop space for food preparation as well as a larder fridge and an in-built dishwasher.
The sitting room has a wealth of original features and has a serene and relaxing feel. It is a good sized room with an inglenook fireplace inset with a wood-burning stove as the focal point. To the side of the fireplace is a large panelled door which originally opened onto the staircase but now houses a large storage cupboard. There are two windows that look out onto the back garden both with window seats. The wall between the sitting room and the kitchen is not original so there is the potential to open up these two rooms if so desired.
Along the hall, past the staircase you move to the more functional, but just as characterful and beautifully finished, side of the property. There is a large under-stairs cupboard, a fabulously large utility room, a downstairs shower room and a side entrance to the front garden and outbuildings.
The wooden painted staircase with runner carpet leads to the first floor landing off which are all the bedrooms. At the far end is the principal bedroom with en-suite and dressing room. This spacious room has a high ceiling into the eaves, oak flooring and green oak windows taking in the stunning, elevated view. Again the attention to detail and design is outstanding with ledge and brace doors tying in the old with the new. At the other end of the house is a light and airy double bedroom with white painted boarded ceiling into the eaves. Adjacent to this is a luxury bathroom with bath and shower. With a door between these two rooms and the landing it is possible to create a separate guest suite. There are three further bedrooms, one a good sized double with a built in wardrobe and the others smaller but still able to fit in a double bed. From the landing there is access to the open loft space, spanning the entire length of the original house, it is fully boarded with elm planks and fully insulated, has light and power, a wooden access ladder and natural daylight from an end window.
Outside: With approx three quarters of an acre of garden and numerous outbuildings, the outside of this fabulous home presents endless possibilities whether for relaxation, entertaining, play, work or busy family life. The garden, which is enclosed with stone walls and neat hedging, is mostly laid to lawn with a gravelled terrace to the front of the house and a raised, paved terrace from the living room. There are a range of mature trees including a horse chestnut, a walnut and various fruit trees (to name a few) and the expanse of the garden is a child's dream with space to run and play - there is even a zip wire set up running along the edge of the lawn.
Along the drive is a row of original outbuildings, all with light and power - outside storage is in abundance. The Apple Store is closest to the house and is a two storey barn currently used for storage but which has the potential to be converted into an annex or a fabulous work from home space. This barn has double doors from the drive but can also be accessed from the road via the original wooden, arched barn doors. Attached to the Apple Store is a further large outbuilding currently used as a workshop. The long barn is as the name suggests, with two sets of doors, one end of the barn is used for garden store and the other as a garage. These barns are as fabulous and charming as they are useful. The property including these outbuildings has a security alarm. Parking for the property is well located at the end of the outbuildings and is fully enclosed. There is parking for six plus vehicles with further gated parking available closer to the house if preferred. Set away from the house is a further outbuilding currently used as a wood store.
Location: Cocklake is a small hamlet just over a mile from the bustling village of Wedmore with a vibrant feel and plenty to do. Located just seven miles off the M5 at Junction 22, it has excellent access to the south-west and beyond. There are three pubs offering excellent food and boutique style accommodation, two cafes, beauticians and hairdressers, butchers, chemist, delicatessen, an essential village store and various gift and clothes shops. The village has great sporting facilities in abundance too with a floodlit Astro turf tennis court and football pitch, indoor and outdoor bowls, sports field, cricket and football pitches. The Isle of Wedmore Golf Club is right on your doorstep as well as sailing and windsurfing available at Cheddar Reservoir just three miles away. The Village Hall is home to theatre productions, comedy nights and the village takes pride in hosting its annual beer festival, Christmas Lamplight Fair and a live advent calendar. There are excellent state schools in the vicinity, including Wedmore First Academy, Hugh Sexeys Middle School and the highly acclaimed Kings of Wessex School as well as independent schools including Millfield, Sidcot and Wells Cathedral School.
Directions: SatNav = BS28 4HW / What3Words = ///eyelashes.posed.salads
Council Tax: Band E (correct at time of marketing). To check council tax for this property, please refer to www.gov.uk/council-tax-bands
Local Authority: Somerset County Council - 0300 123 2224
Services: Gas central heating, mains water, private drainage and mains electricity.
Tenure: This property is freehold and is sold with vacant possession upon completion.
Additional Property Notes: This property is of traditional construction and has had no adaptions for accessibility. There is a driveway with parking for numerous cars and various outbuildings one of which is partially used as a garage.
Disclaimer: Sandersons and their clients state that these details are for general guidance only and accuracy cannot be guaranteed. They do not form any part of any contract. All measurements are approximate, and floor plans are for general indication only and are not measured accurate drawings. No guarantees are given with any mentioned planning permission or fitness for purpose. No appliances, equipment, fixture or fitting has been tested by us and items shown in photographs are not necessarily included. Buyers must satisfy themselves on all matters by inspection or through the conveyancing process.
Register for new listings before the portal launch: sandersonsuk.com/register
