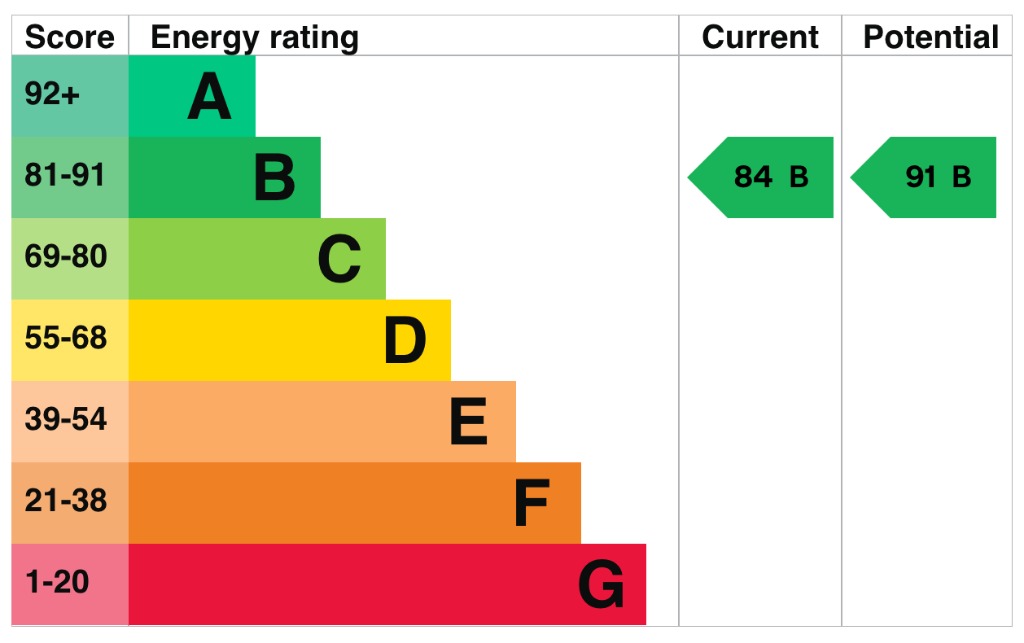Property Description: Guide Price £600,000 - £630,000. This modern, detached family home is situated in the popular village of Upper Harbledown, just on the outskirts of Canterbury. The property offers a fantastic combination of contemporary design, spacious living areas and a convenient location.
The impressive, open plan kitchen/dining room is ideal for socialising and entertaining and boasts a modern design with high quality finishes, ample storage space, and integrated Bosch appliances, including a double oven, a hob, a fridge/freezer, a washing machine and a dishwasher. The dining area is spacious with plenty of room for both a sofa and a dining table and has patio doors that open out to the garden extending the living space for summer entertaining.
The dual aspect living room is filled with natural light, thanks to its large windows and patio doors that open out to the beautifully maintained rear garden. This generous room has a wall fitted log burner for colder winter evenings and provides ample space for relaxation and quality time with loved ones. On the ground floor, you will also find a good size study, ideal for those working from home, along with a convenient cloakroom.
Upstairs, the property has four spacious double bedrooms, providing plenty of space for the whole family. The main bedroom includes a fitted wardrobe and a modern en-suite shower room for added privacy and comfort. In addition, there is a well appointed family bathroom, ensuring convenience for everyone.
Outside: The outdoor space is equally impressive, with both the front and rear gardens beautifully maintained. The rear garden has an immaculate lawn and a delightful patio area, perfect for al fresco dining and outdoor enjoyment.
The property also has a large block-paved driveway providing parking space for several vehicles, a garage for further storage and parking options and an EV charging point. The property also has a recording 24/7, 6 camera security system.
The location of this home is perfect for those looking for a balance between peaceful village life and convenience. Situated just 2.8 miles away from Canterbury city centre, you will have easy access to an array of shops, restaurants, and cultural attractions. Canterbury West train station is 2.2 miles away and provides fast links to St Pancras, there is a bus stop at the top of the close servicing Maidstone, Faversham and Canterbury and there is easy access onto the A2/M2.
Location: Harbledown is a picturesque village steeped in history with a vibrant community spirit. It is home to St Nicholas’s Hospital and Church which is thought to be England's first leper hospital. Founded in c.1084 by the Archbishop of Canterbury 'Lanfranc', it was converted into Alms-houses in 1840. The Old Coach & Horses public house is a former coach house on the ancient London to Canterbury Road, providing visitors with traditional ale and fantastic food. For those wishing to soak in the country air, there are plenty of good walking routes across the Kentish countryside right on your doorstep. For those needing to commute, there are two train stations in Canterbury, both of which have links to London Victoria. Canterbury West Station is 2.2 miles away and has a high-speed service that takes you to London St Pancras in under an hour. Harbledown is also the right side of Canterbury if you are looking for easy access to London via the A2/M2. There are various primary and secondary schools within a 2 mile radius including The Blean Primary School which is rated ‘Ofsted’ Outstanding. Upper Harbledown is just a 2.5 mile drive into Canterbury’s' vibrant city centre which is home to the University of Kent, Canterbury Christchurch College and other colleges, together with an excellent variety of schools in both the public and private sectors. In addition to the high street and Whitefriars shopping centre is the Kings Mile, which is a lovely mall filled with boutique style shops, cafes, eateries and public houses. There is also the new Riverside development that features the Curzon Theatre, exciting Boom Battle Bar and several places to eat.
Directions: SatNav = CT2 9BF / What3Words = logged.passing.completed
Council Tax: Band F (correct at time of marketing). To check council tax for this property, please refer to the local authority website.
Local Authority: Canterbury City Council 01227 862 000. Kent County Council 03000 41 41 41.
Services: Gas central heating, mains water, drainage and electricity. For broadband and mobile coverage, we advise you check your providers website or refer to an online checker.
Tenure: This property is freehold and is sold with vacant possession upon completion.
Disclaimer: Sandersons and their clients state that these details are for general guidance only and accuracy cannot be guaranteed. They do not form any part of any contract. All measurements are approximate, and floor plans are for general indication only and are not measured accurate drawings. No guarantees are given with any mentioned planning permission or fitness for purpose. No appliances, equipment, fixture or fitting has been tested by us and items shown in photographs are not necessarily included. Buyers must satisfy themselves on all matters by inspection or through the conveyancing process.
Identity verification: Please note, Sandersons UK are obligated by law to undertake Anti Money Laundering (AML) Regulations checks on any purchaser who has an offer accepted on a property. We are required to use a specialist third party service to verify your identity. The cost of these checks is £60 inc.VAT per property and accepted offer. This is payable at the point an offer is accepted and our purchaser information form is completed, prior to issuing Memorandum of Sales to both parties respective conveyancing solicitors. This is a legal requirement and the charge is non-refundable.
Additional Property Notes: We have been informed the property is of timber frame construction and has had no adaptions for accessibility. There is a garage and driveway parking for several vehicles next to the property.
Register for new listings before the portal launch sandersonsuk.com/register






