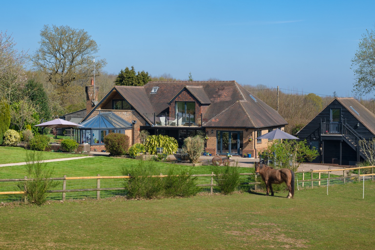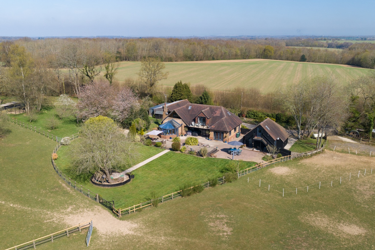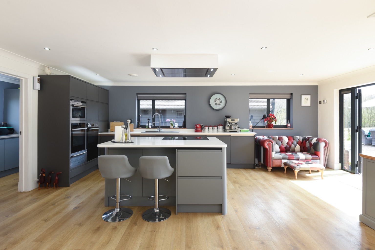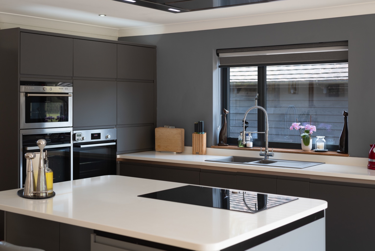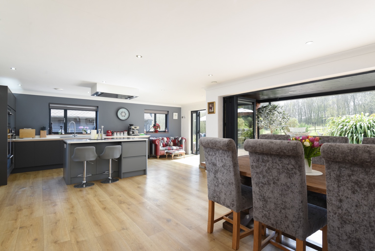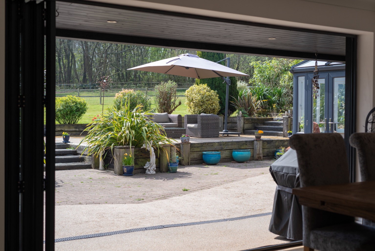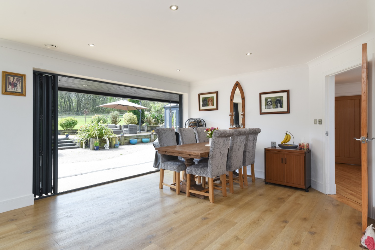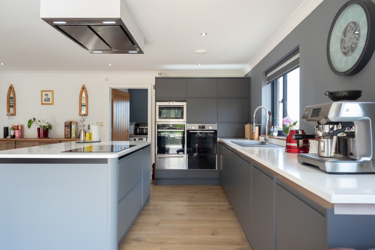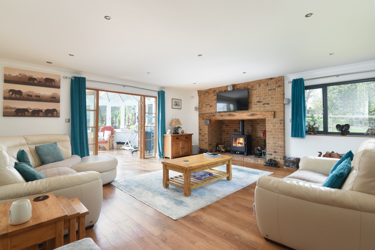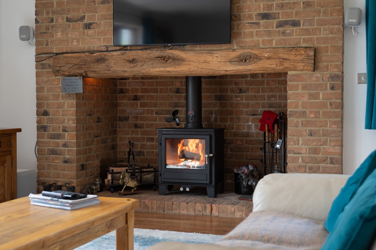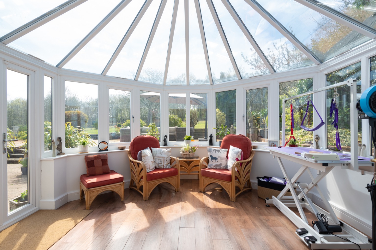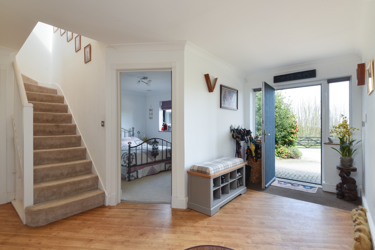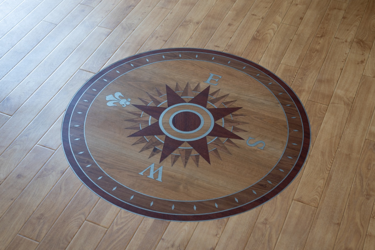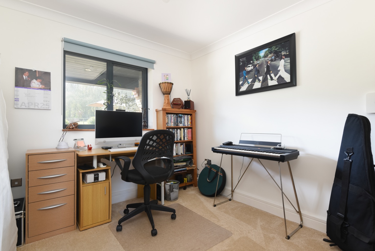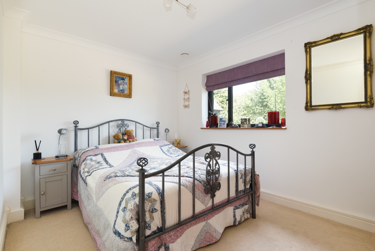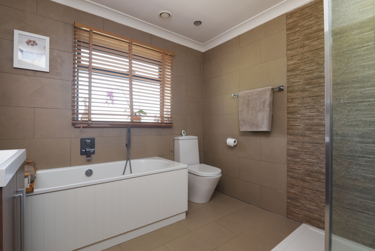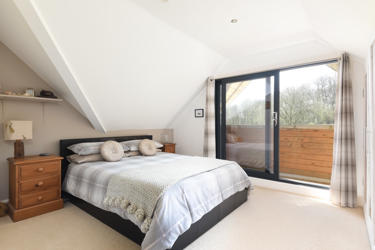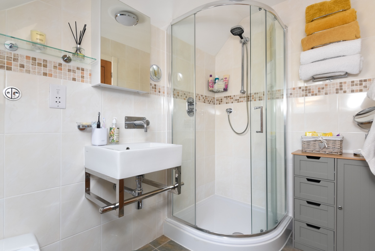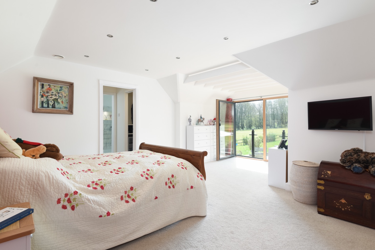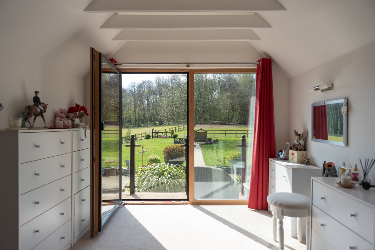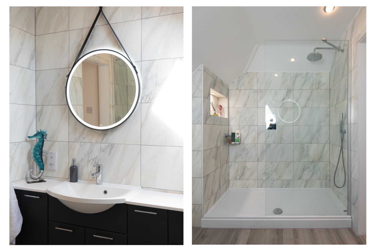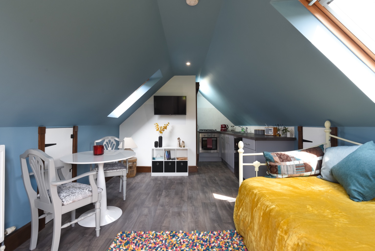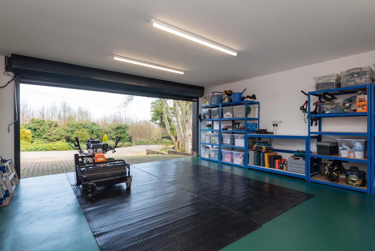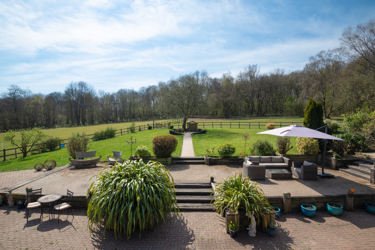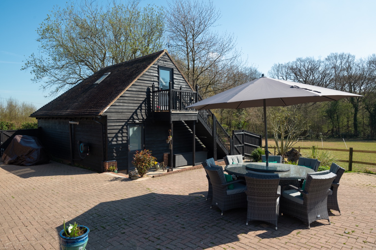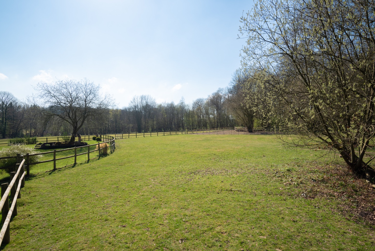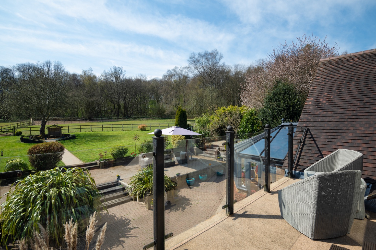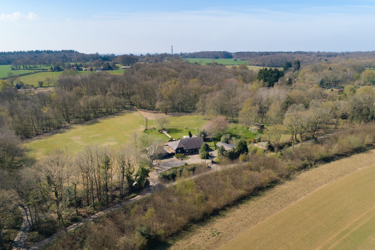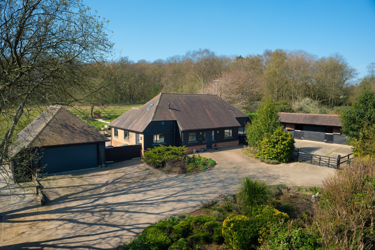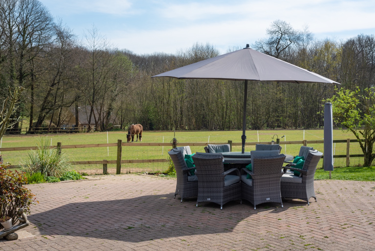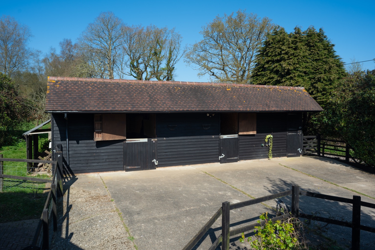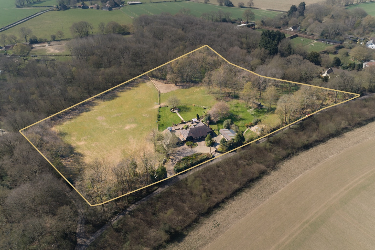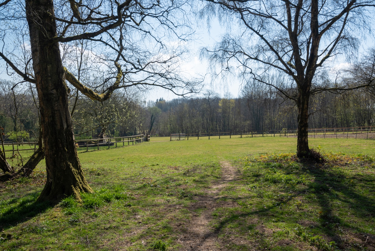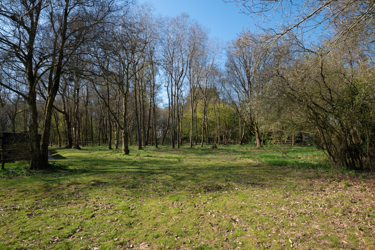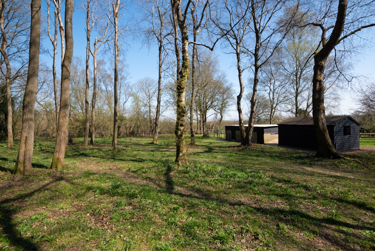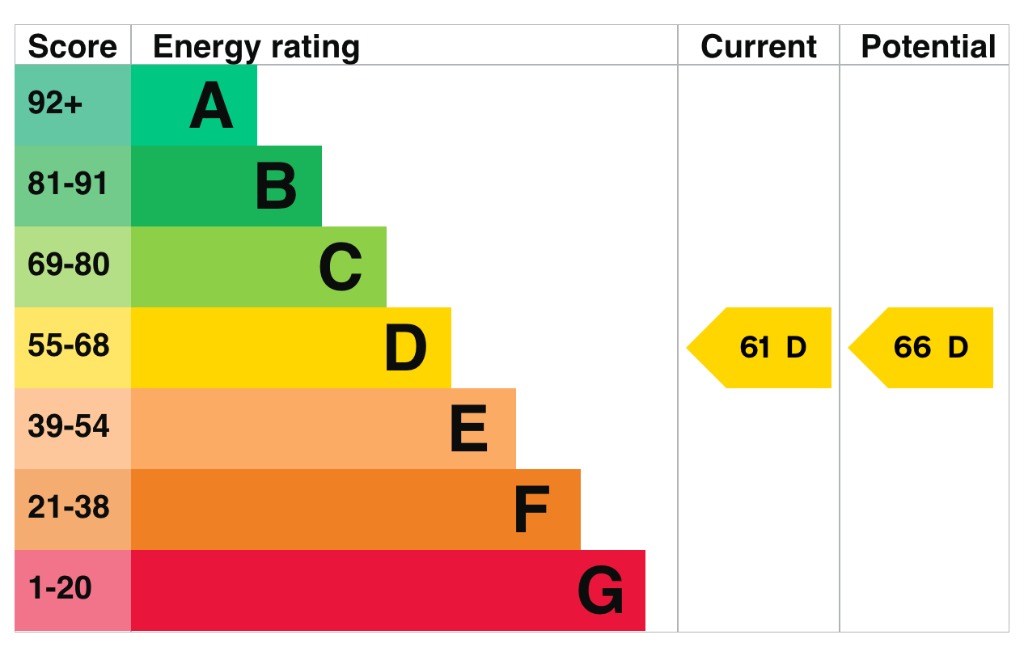Property Description: Guide Price £1,350,000. Tucked away in a truly magical setting, this beautifully presented barn-style detached home is set in approximately 5 acres of picturesque land encompassing woodland, providing a tranquil retreat with breathtaking views. Designed for those who appreciate a blend of modern and country living, the property has a grazing field, a paddock, and a well equipped stable yard with water and electricity, perfect for equestrian enthusiasts.
The impressive kitchen/dining room steals the show providing a stunning space for entertaining and everyday living with French doors and bi fold doors out to the expansive sun terrace. The sleek kitchen comes complete with quartz countertops, a central island, and high end integrated appliances including an induction hob, two ovens and a combination microwave, three under counter fridges and freezers, and a dishwasher, making this space a true chef's delight. A separate utility room has even more storage and space for a washing machine and tumble dryer, adding convenience to your day and keeping laundry out of sight.
The charming living room features an exposed brick fireplace and a cosy log burner that adds warmth and character to the space. Double doors connect the living room to a large conservatory extending the living space and creating a peaceful space where you can relax and enjoy the splendid views of the garden.
Additionally, the ground floor has a spacious study, ideal for those working from home, as well as two double bedrooms and a well appointed family bathroom that offer easy access for multi-generational and accessible living. There is also underfloor heating throughout the house.
The first floor showcases two more luxurious double bedrooms, each with its own en-suite shower room, fitted wardrobes, and private balconies providing breathtaking vistas of the immaculate garden. Waking up to the tranquil beauty of the surrounding countryside will be a daily pleasure.
Adding to the versatility of this exceptional home is a large garage with newly fitted remote control doors and an adjoining store room. Above the garage, a self-contained studio annexes provides the perfect setup for a guest suite, home office, or a highly desirable Airbnb opportunity.
Outside: Set back from the road and positioned within a tranquil and peaceful environment, the property is approached by a private in and out driveway with parking for several vehicles.
The encompassing grounds span approximately five acres and are wonderfully maintained with the utmost pride. The meticulously landscaped garden is a true oasis with a large sun terrace, perfect for al fresco dining and a raised decked area for unwinding and soaking up the sun. The terrace overlooks the immaculately manicured lawn with access to your own private woodland, grazing field and a paddock that can easily accommodate two horses. Additional outbuildings include two stables, a tack room, hay store and additional storage rooms, a tractor shed, a chicken coop and two log stores. The property also has a Ring security system with external cameras and alarm system with remote monitoring and control via the internet.
With its blend of character, space, and equestrian facilities, this property is a rare find, offering the perfect escape for those seeking a country lifestyle with modern comforts.
Location: Charing is a small but lively village in the Ashford District of Kent, situated at the foot of the North Downs. The village is sited on the Pilgrims' Way from London to Canterbury and is still surrounded by farmland, but the good transport links have also led to the area becoming a popular commuter village. Lots of stunning, scenic walks can be had within the village and surrounding countryside. Charing station has connecting services to London St Pancras via Ashford International in an hour or London Victoria station in approximately 1 hour and 20 minutes. The village has a strong community life and the locals organise regular fairs, community and charity events. On the High Street and surrounding streets you will find a wide variety of independent shops, restaurants and services. 'The Bookmaker's Arms' micro brewery is a welcome addition to The High Street. There is a Sports Pavilion which hosts a fantastic social club, home to the Village Cricket, Football and Tennis Clubs. There is also a thriving Boules club and a new Scouts Hut for the Scouts and Cubs. The library in the market place is popular with young and old and holds weekly 'story sessions' for toddlers. The 'Charing Christmas Lights' are an event to behold which attracts visitors throughout December to come and marvel at the beautifully lit high street - supported by fundraisers in the community throughout the year. The summer fayre on Cleward's Meadow is also a highlight on the Charing calendar. The Wagon & Horses is just 0.7 miles and The Bowl Inn just 1.3 miles - both easy to reach by foot. Charing surgery and chemist are 2.1 miles from the property and Charing Church of England Primary School 2.1 miles away with a good Ofsted rating. The property also falls under Challock Primary's catchment which is 3.7 miles away and has an outstanding Ofsted rating. Charing's most famous building is the Archbishop's Palace, which lies by the church and was an ancient possession of the Archbishop of Canterbury. The market town of Ashford is just a short drive away where there are excellent shopping opportunities with the McArthur Glen designer outlet. Supermarkets include a Waitrose and a large Sainsbury's.
Directions: SatNav = TN27 0NP / What3Words = cycles.velocity.column
Council Tax: Band F (correct at time of marketing). To check council tax for this property, please refer to the local authority website.
Local Authority: Ashford Borough Council 01233 331 111. Kent County Council 03000 41 41 41.
Services: LPG central heating, mains water and electricity, private drainage. For broadband and mobile coverage, we advise you check your providers website or refer to an online checker.
Tenure: This property is freehold and is sold with vacant possession upon completion.
Disclaimer: Sandersons and their clients state that these details are for general guidance only and accuracy cannot be guaranteed. They do not form any part of any contract. All measurements are approximate, and floor plans are for general indication only and are not measured accurate drawings. No guarantees are given with any mentioned planning permission or fitness for purpose. No appliances, equipment, fixture or fitting has been tested by us and items shown in photographs are not necessarily included. Buyers must satisfy themselves on all matters by inspection or through the conveyancing process.
Identity verification: Please note, Sandersons UK are obligated by law to undertake Anti Money Laundering (AML) Regulations checks on any purchaser who has an offer accepted on a property. We are required to use a specialist third party service to verify your identity. The cost of these checks is £60 inc.VAT per property and accepted offer. This is payable at the point an offer is accepted and our purchaser information form is completed, prior to issuing Memorandum of Sales to both parties respective conveyancing solicitors. This is a legal requirement and the charge is non-refundable.
Disclaimer: Please note the image with the boundary line is for indicative purposes only and will be need to be confirmed via Land Registry during the conveyancing process.
Additional Property Notes: The property is of traditional construction and has had no adaptions for accessibility. There is a double garage and driveway parking for several vehicles in front of the property.
Register for new listings before the portal launch sandersonsuk.com/register
