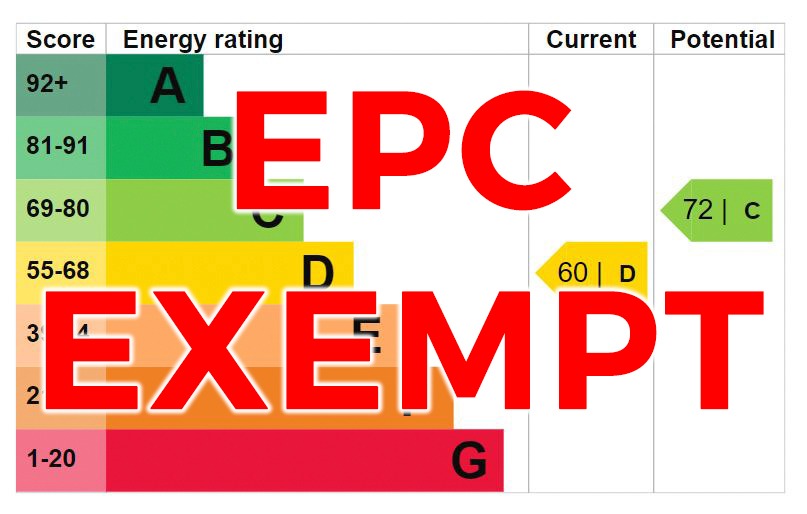Property Description: Guide Price £800,000 - £850,000 A rarity indeed - This charming Grade II listed house is located on what is probably the most prestigious street in Wells. As well as being conveniently located for the high street and fabulous Wells market, this property has parking directly outside the house. It also has the most magnificent garden, set back away from the road, providing an oasis of calm in the centre of the city. It is immaculately presented in terms of décor and retains many period features, some dating back to the 1700's.
You enter through the Regency style doorway onto the beautifully worn flagstones in the hallway, off which is a large cloak cupboard and cloakroom. Along the corridor you are faced with the elegant wooden painted main staircase (with large under-stairs cupboard) and either side are doors leading to the two reception rooms. The sitting room is at the front of the property and is south facing so light pours in through the classic 1700's 'ogee- arch' design mullioned windows. The fireplace is certainly a feature of this room as are the exposed beams. Glazed double doors lead into the dining room which has double aspect east-west facing windows.
The kitchen/breakfast room is at the back of the house and is well laid out with base units along the west wall - with the sink looking out onto the courtyard garden - and base and wall units along the back wall with eye level Bosch ovens and a Bosch electric hob. There is space for a dining table and a free-standing fridge freezer. The flooring is bamboo which looks fantastic and has water resistant qualities. On from the kitchen is a utility room which houses the new Valiant heating system and has plumbing for a washing machine.
The main staircase leads up to three out of the four double bedrooms. The principal bedroom has an en-suite shower room and three alcoves which at present are shelved but could be made into built-in storage. The bedrooms at the front of the house have large windows that are south facing and are both bathed in light. One room is currently used as a dressing room with a bank of built-in wardrobes. The other bedroom has an amazing, vaulted ceiling with exposed beams. The height is such that you could easily create a mezzanine floor above the built-in wardrobe. The family bathroom is stunning with a recessed basin, a marble top with cupboard beneath and fabulous exposed beams above.
From the dining room there is another set of stairs to a further double bedroom, which has an en-suite bathroom with travertine tiles plus built-in wardrobes. This is another light and bright room with a window overlooking the courtyard and a conservation roof light. Set apart from the other bedrooms this makes an ideal guest suite.
Outside: Next to the kitchen is a small back hallway - ideal for storing muddy boots - this leads out to the walled courtyard which is gravelled and has stone steps that entice you up to the main garden, which is certainly a ‘talking point’ of this property. This stunning walled garden has beautifully kept lawns with a dwarf wall separating them. The stone walls are adorned with climbing roses, clematis and various climbers and the borders are awash with colour. The cob tree on the west side of the garden is a certain feature and offers shade in the summer in this sunny garden.
There is a wooden summer house in the top corner of the garden with a paved terrace, perfectly located to catch the evening sun. Currently used for storage there is a charming stone built outbuilding with a clay tile roof and a ledge and brace painted door. This garden is certainly a place that you would wish to spend time in – an oasis of green and calm in the centre of the city.
Location: A stones throw from Wells high street and the bustling market this property is conveniently located. The city provides a range of local amenities with three supermarkets (Waitrose being the closest), a cinema, leisure centre, numerous coffee shops, pubs and restaurants to choose from, several dentists and doctors, some fabulous independent shops and even some art shops for those seeking something a little different. There are also famous historical landmarks such as the Cathedral and Bishop's Palace, as well as the popular twice weekly produce market and Cedars Hall offering a range of cultural events throughout the year. There are excellent state schools in the vicinity, including Stoberry Park School, St Cuthbert's CofE Junior School, St Joseph and St Teresa Catholic Primary School and The Blue School as well as independent schools including Wells Cathedral School on your doorstep. All Hallows Prep School, Downside and Millfield are just a short drive away. Wells also benefits from being close enough to Glastonbury Festival to qualify its residents for the sale of local tickets.
Directions: www.google.co.uk/maps = BA5 2PJ / What3Words = neat.martini.swooned
Council Tax: Band F (Correct at time of marketing). To check council tax for this property, please refer to www.gov.uk/council-tax-bands
Local Authority: Somerset Council - 0300 123 2224
Services: Gas central heating, mains water, drainage and electricity
Tenure: This property is freehold and is sold with vacant possession upon completion. Please note there is a flying freehold associated with this property.
Additional Property Notes: The vendor informs us that this property is Grade II listed and is located within a designated conservation area.
Register for new listings before the portal launch: sandersonsuk.com/register






