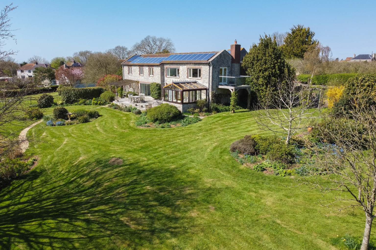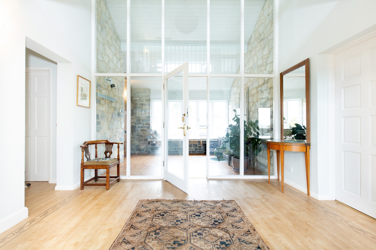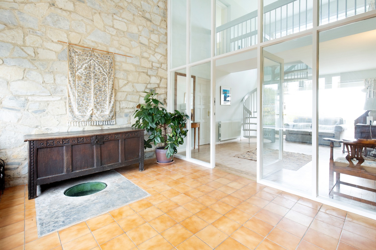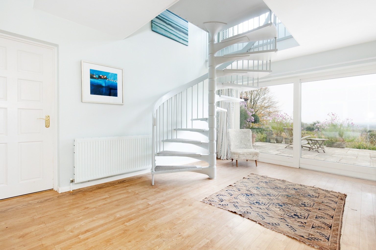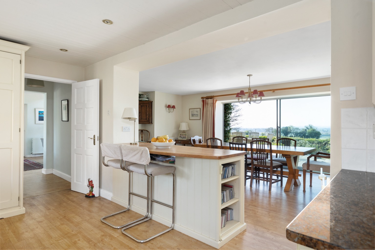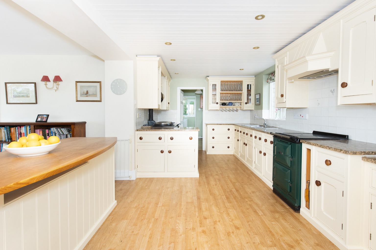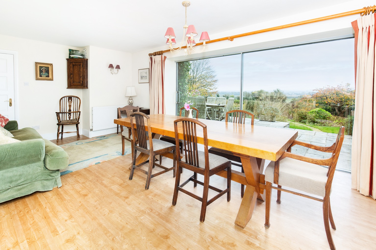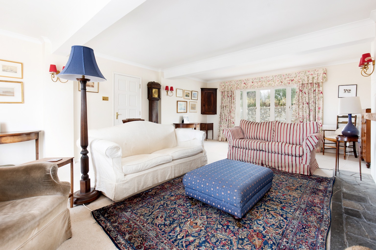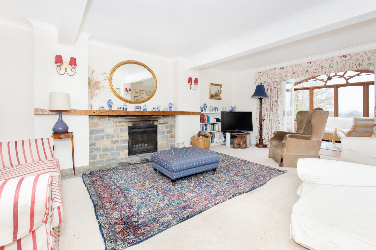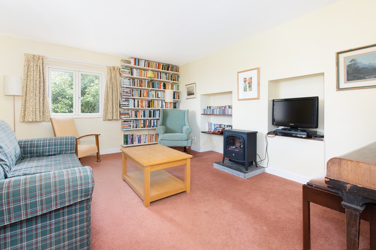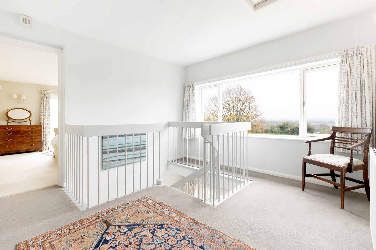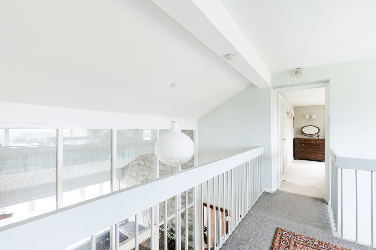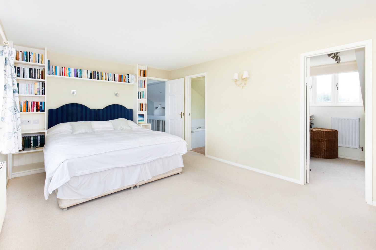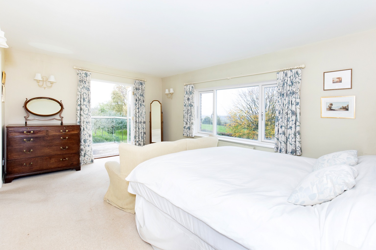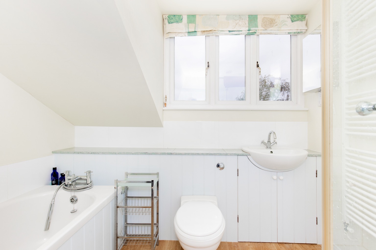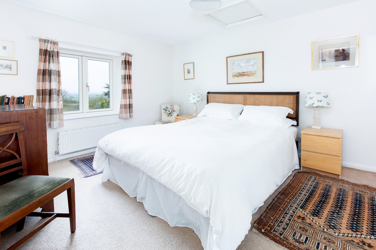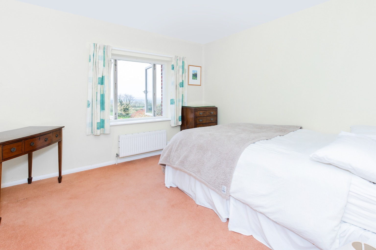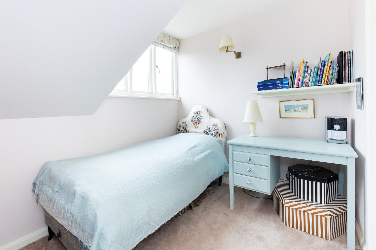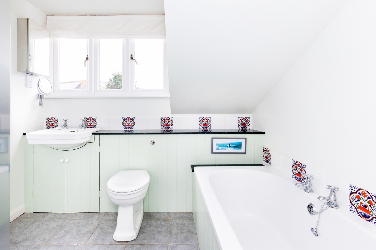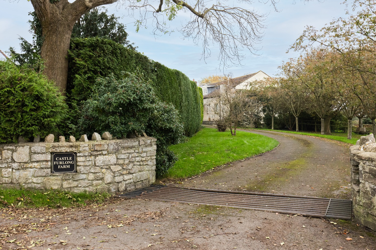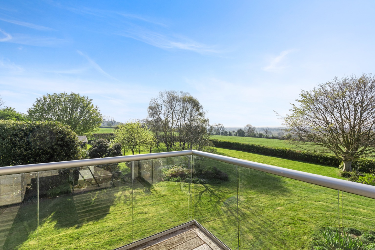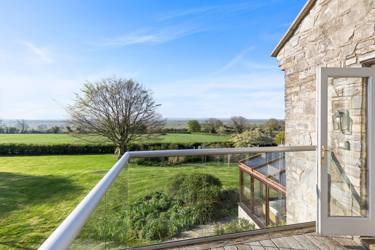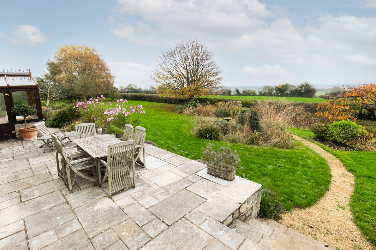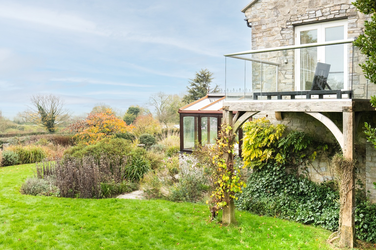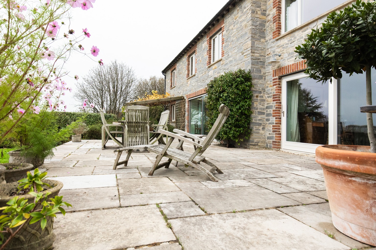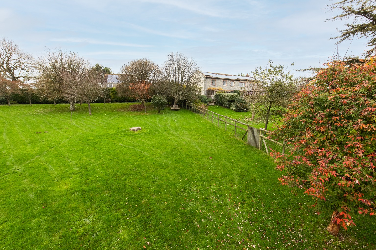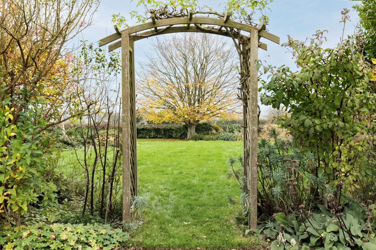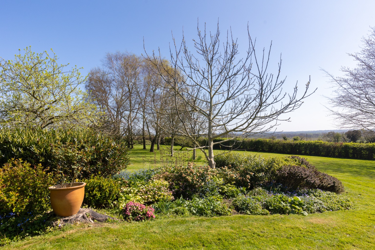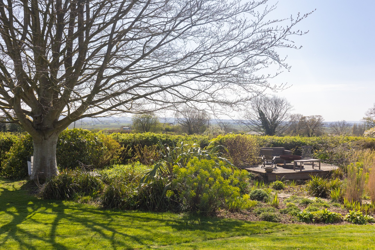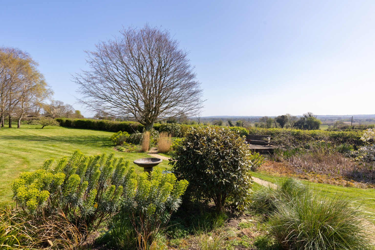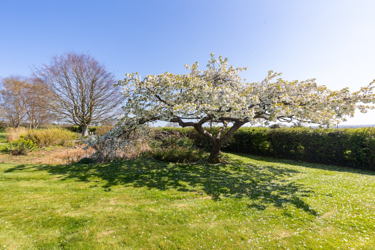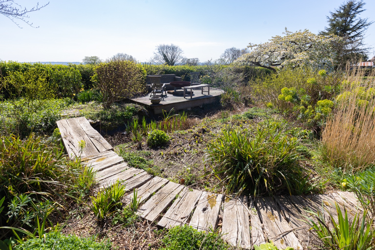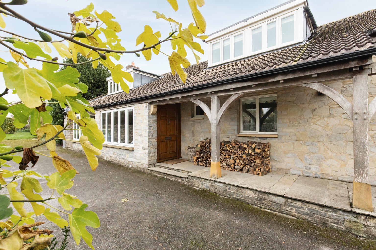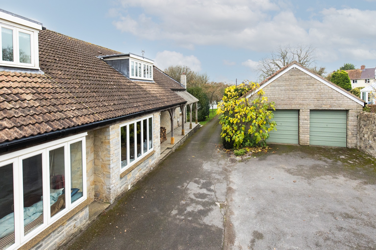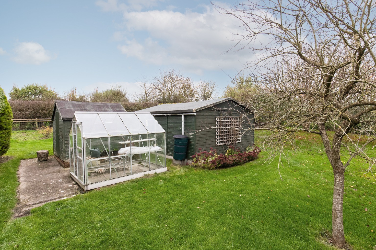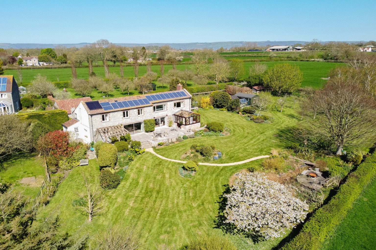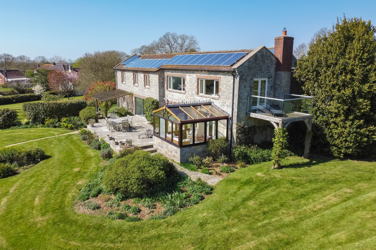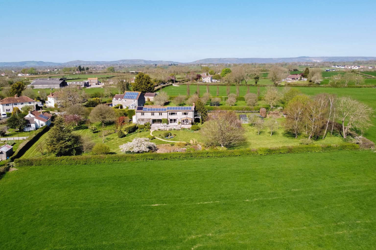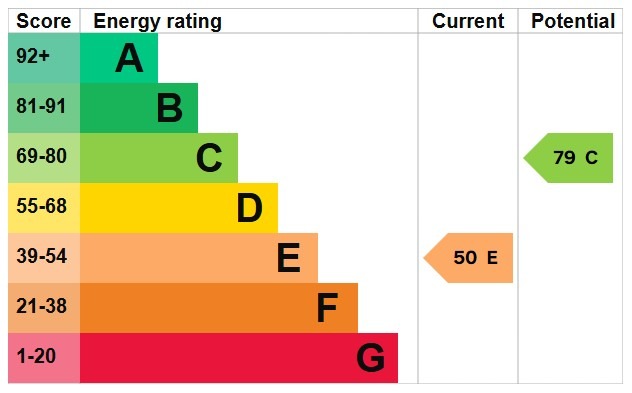Property Description: Guide Price £1,225,000. This individual and impressive rural family home, set in circa 1.3 acres, is all about the stunning south facing view and much thought has gone into the design of the house to make the most of its outstanding vista. From double height architectural glazing, a galleried landing, a balcony off the principal bedroom and double glazed French casement windows, this beautiful home is centred around light, space and its connection with the garden and the landscape.
Go down the tree lined drive and you arrive at the front of the house. You are faced with an impressive green oak pergola porch. Through the wooden front door and you are in the fabulous entrance hall, which is light, bright and spacious. This room has a modern feel as well as character owing to the exposed stone wall, the mono pitched roof line and wooden painted ceiling. There is glass partition through which you can see the reception hall with its bespoke wooden painted staircase that spirals up to the first floor. This room has the most splendid double height window so is flooded with light. It has space for a sofa and a desk.
The hub of the home is the open plan kitchen/dining room, which is well equipped and has space for a large table and a sofa, perfect for entertaining. The kitchen has an oil fired Aga as well an electric Aga companion for the summer months. There is a large built-in fridge, a dishwasher and plenty of kitchen units finished off with granite worktops. Between the kitchen and dining area is a breakfast bar with space for three stools - The perfect spot for casual dining or for a morning cup of coffee while taking in the fabulous view through the large, sliding glazed doors.
Modern open plan family living also requires spaces separate from the main living area and this property has two reception rooms one of which is off the dining area and is currently used as a second sitting room/snug but would also make a good study or music room. The main sitting room is very well proportioned with a central open fireplace on one wall. To one end is an impressive square bay window with large window seat and to the other French doors that lead out to a wooden conservatory with a door to the garden.
Off the kitchen is a utility room which plenty of storage, a sink, plumbing for a washing machine and it also houses the oil fired boiler. This then leads through to a boot room and then to the stable door which takes you out to the eastern side of the garden.
The splendid spiral staircase leads up to an impressive galleried landing with space for a desk or small seating area again to take in the south facing view but this time from an elevated position. The principal bedroom is on the east wing of the house set away from the other bedrooms. It has an en-suite bathroom with shower and a dressing room. The wow of this room are the French doors which open out onto a glass and oak balustraded balcony, which has enough space for outside seating - perfect for the morning coffee and for taking in the view.
Through the south facing French casement windows from each of the four double bedrooms, you can catch a view of the iconic Glastonbury Tor as well as the stunning scenery of the Somerset levels with the Polden Hills behind. Apart from the principal suite all the other bedrooms are off a central corridor on the west side of the house. There are three doubles, all south facing and one has an en-suite shower room. There is a single bedroom set into the eaves which has a small door through to a boarded eaves storage area that houses the solar panel unit. The family bathroom is a good size and has a bath and an enclosed shower and there is a large airing cupboard.
Outside: The outside of this property is just as impressive as the interior. The garden is approximately 1.3 acres in size and is surrounded on two sides by open countryside. It is peaceful and private with formal as well as informal areas. There is enough space for a tennis court or outdoor pool, while still maintaining much of the character of the garden. To the front of the property is the drive, parking area and large double garage. Through the farm style gate and you will find the kitchen garden which includes beds with all manner of produce. Walking further into the garden on the east side, on an area of hardstanding there is a green house and two sheds, one of which is quite substantial and has lighting and space for all the gardening equipment including a sit-on mower. In true Somerset style, this old farm house has its own orchard with a variety of apples. Closer to the house there are stone paved terraces that run along the south facing side. An obvious spot to take in the rest of the garden and the fantastic views. Most of the garden is laid to lawn with mature trees and hedging. Of note is the beautiful pond/marsh area at the bottom of the garden, which is teaming with wildlife and is real focal point of the outside space.
Location: Heath House is a small, peaceful and pretty hamlet located 1.5 miles from the sought-after village of Wedmore. Wedmore is an attractive village with a vibrant feel and plenty to do. Located just seven miles off the M5 at Junction 22, it has excellent access to the south-west and beyond. There are three pubs offering excellent food and boutique style accommodation, two cafes, beauticians and hairdressers, butchers, chemist, delicatessen, an essential village store and various gift and clothes shops. The village has great sporting facilities in abundance too with a floodlit Astro turf tennis court and football pitch, indoor and outdoor bowls, sports field, cricket and football pitches. The Isle of Wedmore Golf Club is right on your doorstep as well as sailing and windsurfing available at Cheddar Reservoir just three miles away. The Village Hall is home to theatre productions, comedy nights and the village takes pride in hosting its annual beer festival, Christmas Lamplight Fair and a live advent calendar. There are excellent state schools in the vicinity, including Wedmore First Academy, Hugh Sexeys Middle School and the highly acclaimed Kings of Wessex School as well as independent schools including Millfield, Sidcot and Wells Cathedral School.
Directions: www.google.co.uk/maps - BS28 4UJ / What 3 words https://w3w.co/bluffing.valid.gossiping
Council Tax: Band G (correct at time of marketing). To check council tax for this property, please refer to the local authority website.
Local Authority: Somerset Council 0300 123 2224
Services: Oil central heating, mains water, private drainage and mains electricity. Solar panels generating circa £2-3k per annum
Tenure: This property is freehold and is sold with vacant possession upon completion with no onward chain.
Disclaimer: Sandersons and their clients state that these details are for general guidance only and accuracy cannot be guaranteed. They do not form any part of any contract. All measurements are approximate, and floor plans are for general indication only and are not measured accurate drawings. No guarantees are given with any mentioned planning permission or fitness for purpose. No appliances, equipment, fixture or fitting has been tested by us and items shown in photographs are not necessarily included. Buyers must satisfy themselves on all matters by inspection or through the conveyancing process.
Additional Property Notes: Traditional construction - original stone built cottage with block and stone extensions. There is a public footpath along the western boundary The south side of the property was refaced with new stone on 2013 as the previous surface was porous. There is a double garage and parking available on the driveway. There are steps up into the property, an internal staircase leading up to the bedrooms and steps down at the back leading out to the garden.
Identity verification
Please note, Sandersons UK are obligated by law to undertake Anti Money Laundering (AML) Regulations checks on any purchaser who has an offer accepted on a property. We are required to use a specialist third party service to verify your identity. The cost of these checks is £60 inc.VAT per property and accepted offer. This is payable at the point an offer is accepted and our purchaser information form is completed, prior to issuing Memorandum of Sales to both parties respective conveyancing solicitors.
Register for new listings before the portal launch: sandersonsuk.com/register
