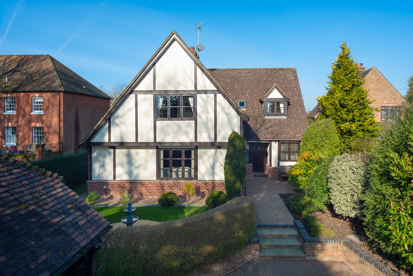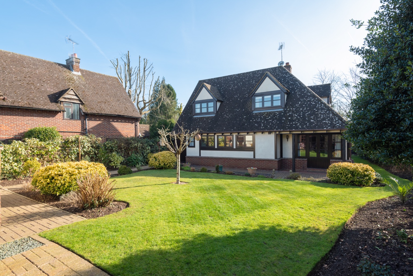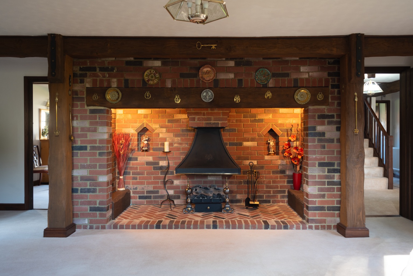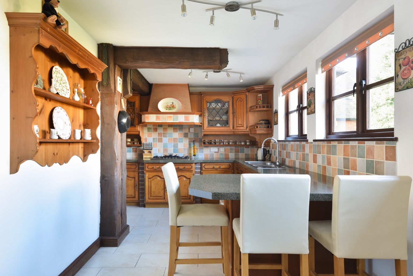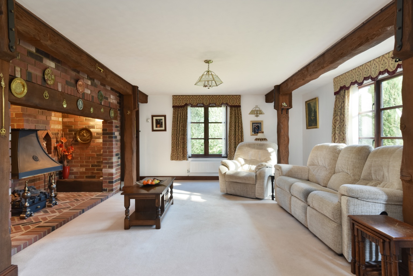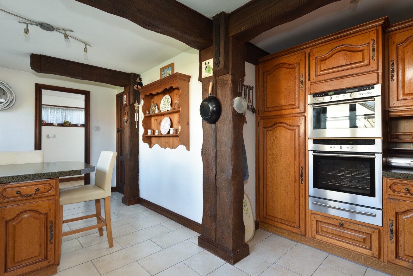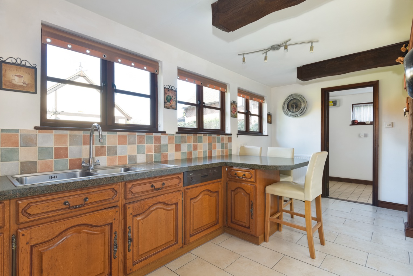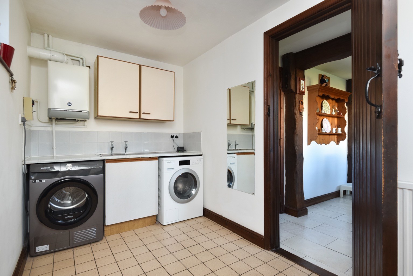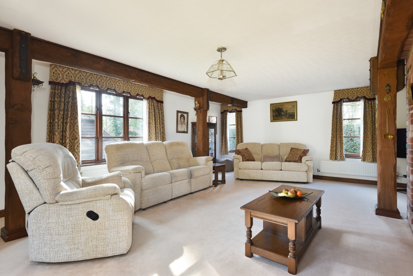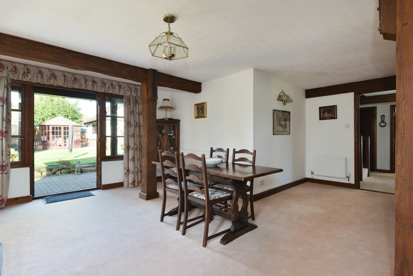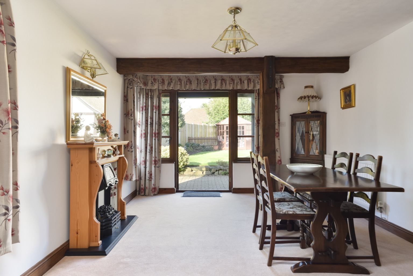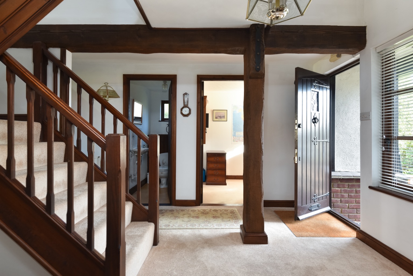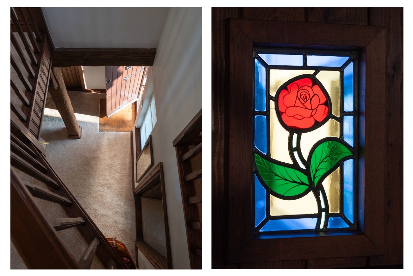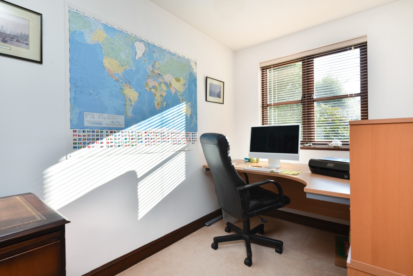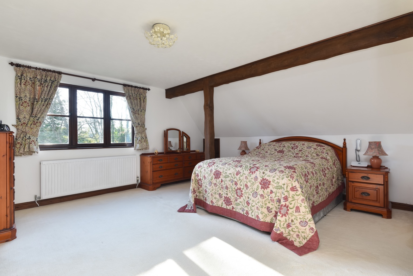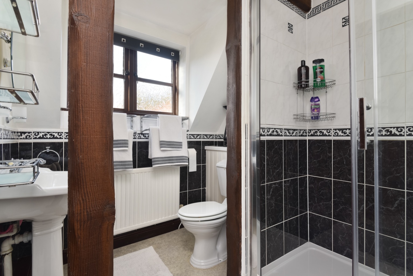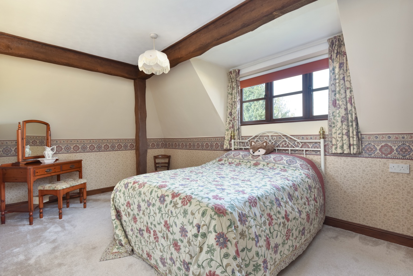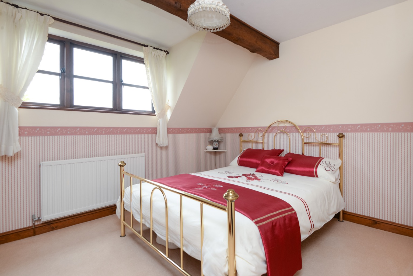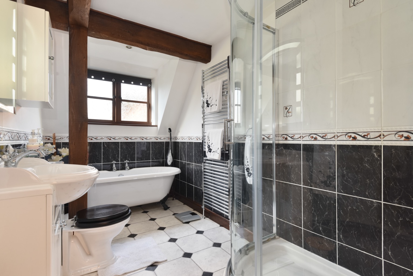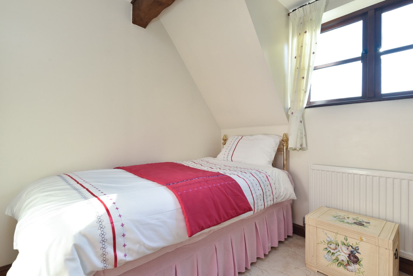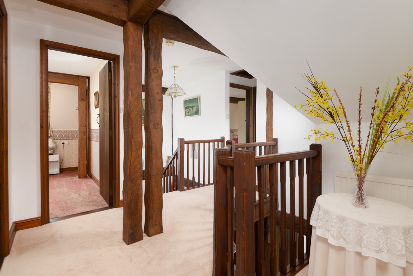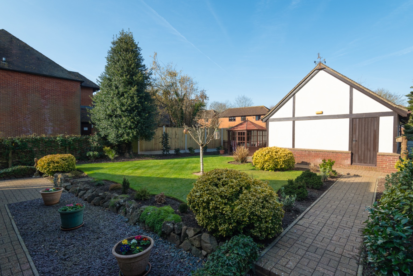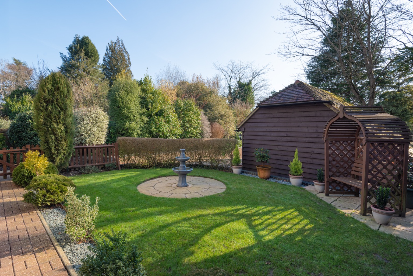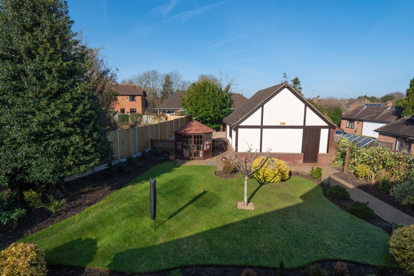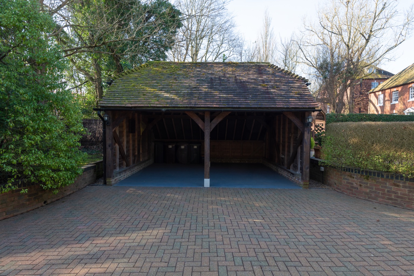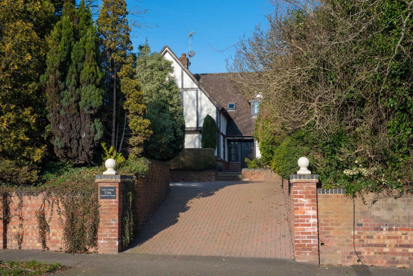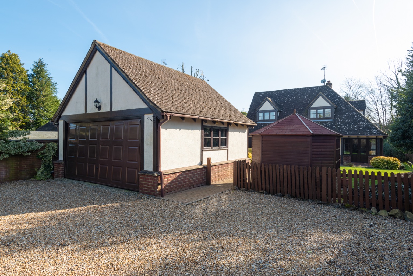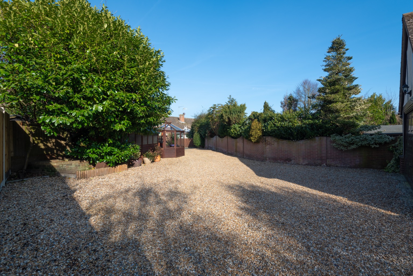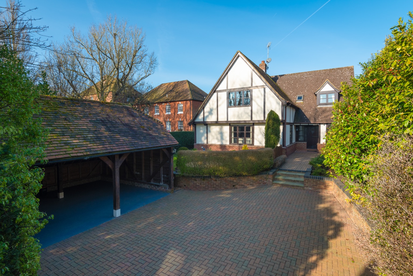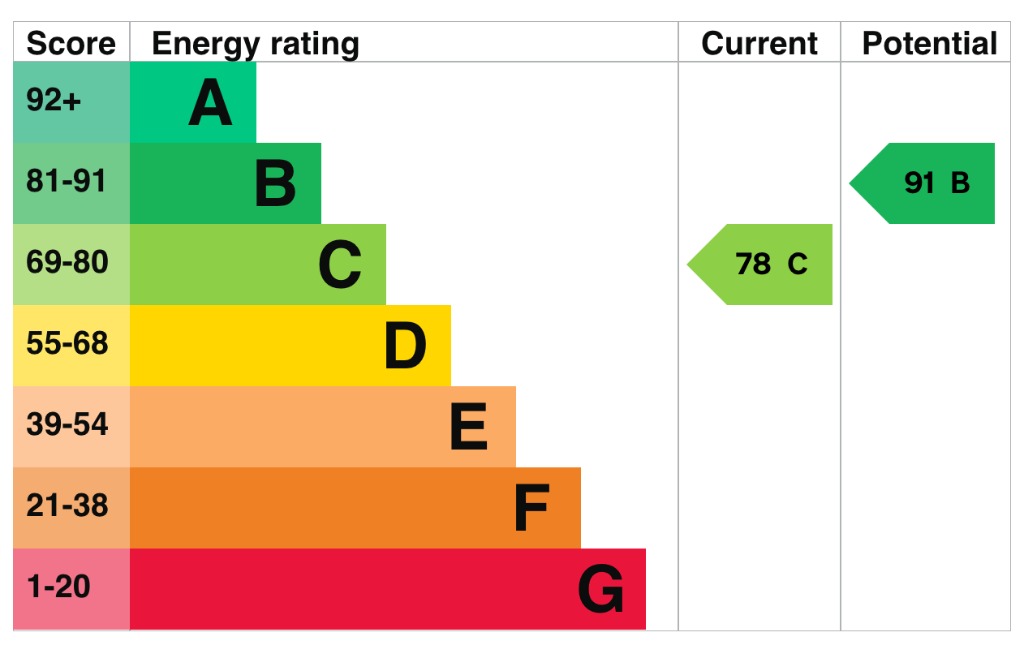Property Description: Guide Price £750,000 - £775,000. Set back from the road on a wonderful private and large, elevated plot is this immaculately presented, detached family home. The ‘Potton' design features beautiful 'Mock Tudor' elements, including exposed beams and an Inglenook fireplace, this home exudes character and elegance.
Entering the property there is a spacious central hallway with an open balustrade staircase leading to the first floor galleried landing. There is a useful under stairs cupboard, a cloakroom and access to all reception rooms.
The heart of this home lies in the impressive triple aspect living room which is flooded with natural light and has a large Inglenook fireplace with herringbone brick hearth at its focal point. This room is perfect for gathering around a roaring fire in the winter months and relaxing with family.
A separate study provides the ideal space for working from home, while a separate formal dining room is perfect for hosting dinner parties with friends.
The spacious kitchen/breakfast room has a breakfast bar for more casual dining and comes equipped with integrated NEFF appliances, including an oven, combination microwave, a five burner gas hob, a fridge/freezer and a dishwasher. Adjacent to the kitchen, a separate utility room provides ample space for a washing machine and tumble dryer.
Upstairs, the property has four bedrooms, three doubles and one single. The main bedroom features a fitted triple wardrobe and an en-suite shower room, providing a luxurious retreat. The family bathroom is equally impressive, with a roll-top bath and a separate shower.
Outside: The property is set back from the road and approached by a large block paved driveway with parking for several cars and a double car barn. Several mature trees provide privacy and the front gardens have been beautifully maintained giving a lovely outlook and curb appeal to the property.
The rear garden is also beautifully landscaped with a patio and manicured lawn providing a tranquil space to unwind or entertain guests. There is also a summer house for extra storage and a green house for keen gardeners.
One of the standout features of this property is the double garage which is located at the rear of the garden with its own access via Tritton Fields and its own postcode. The garage has excellent potential for a conversion into an annex for guests or multi generational living, or an Air BnB for rental income.
Location: When you look at what Ashford has to offer its residents, it is easy to understand why Ashford has been voted as one of the most desirable places to live, offering the best quality of life. Kennington in particular is popular for its blend of homes ranging from old to new, character to modern as well as a variety of home sizes to suit all ages. Kennington covers lots of sub areas which include Little Burton Farm, Bockhanger, Bybrook and Goat Lees. Surrounded by local shops, supermarkets, restaurants, take aways, hairdressers and beauticians, garden centres, a multiplex cinema and health clubs at both Junction 9 of the M20 and at the Historic Eastwell Manor. Close to Junctions 9 or 10 of the M20 and has great bus links to the Town Centre and surrounding villages. There are lovely walks to be had with areas of natural beauty being on your doorstep with lots of pretty local villages to visit and woods to walk the family and dogs. Kennington has local Nursery, Primary and Secondary schools making it a great location for children of all ages. For the commuter there's the High Speed Rail Link taking you to Ebbsfleet International, Stratford International and London St Pancras in just 38 minutes.
Directions: SatNav = TN25 4DU / What3Words = blush.shorter.bossy
Council Tax: Band F (correct at time of marketing). To check council tax for this property, please refer to the local authority website.
Local Authority: Ashford Borough Council 01233 331 111. Kent County Council 0845 247 247.
Services: Gas central heating, mains water, drainage and electricity. For broadband and mobile coverage, we advise you check your providers website or refer to an online checker.
Tenure: This property is freehold and is sold with vacant possession upon completion.
Disclaimer: Sandersons and their clients state that these details are for general guidance only and accuracy cannot be guaranteed. They do not form any part of any contract. All measurements are approximate, and floor plans are for general indication only and are not measured accurate drawings. No guarantees are given with any mentioned planning permission or fitness for purpose. No appliances, equipment, fixture or fitting has been tested by us and items shown in photographs are not necessarily included. Buyers must satisfy themselves on all matters by inspection or through the conveyancing process.
Additional Property Notes: The property is timber framed and has had no adaptions for accessibility. There is driveway parking for several cars and a double car barn immediately in front of the property. There is also a double garage at the end of the rear garden accessible via Tritton Fields.
Identity verification: Please note, Sandersons UK are obligated by law to undertake Anti Money Laundering (AML) Regulations checks on any purchaser who has an offer accepted on a property. We are required to use a specialist third party service to verify your identity. The cost of these checks is £60 inc.VAT per property and accepted offer. This is payable at the point an offer is accepted and our purchaser information form is completed, prior to issuing Memorandum of Sales to both parties respective conveyancing solicitors. This is a legal requirement and the charge is non-refundable.
Register for new listings before the portal launch sandersonsuk.com/register
