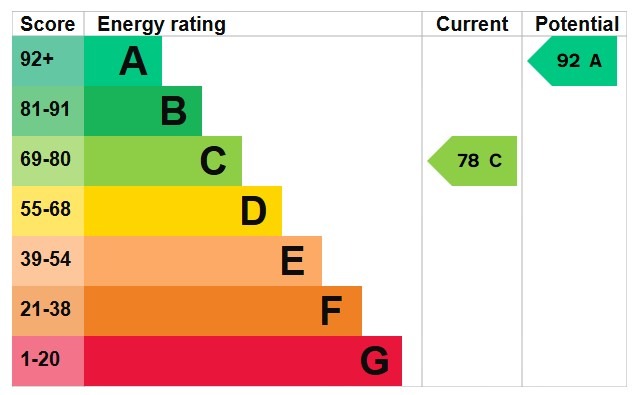Property Description: Guide Price £1,000,000, - £1,100,000. Tucked away on a private, gated drive surrounded by an 'Area of Outstanding Natural Beauty', The Foundry is a spacious barn style detached family home in a peaceful hamlet of just five bespoke houses.
You step inside the property through a large barn style door into the double height entrance hallway which is flooded with natural light and has solid oak flooring. All reception rooms lead off this impressive hallway.
The large dual aspect living room has a sleek log burner set into the fireplace and two sets of bi-fold doors which create a light filled space overlooking the extensive gardens and a seamless flow between indoor and outdoor living.
The spacious kitchen/family room is the real hub of this home, a casual seating area opens onto the kitchen and a further set of bi-fold doors lead out onto a large terrace, ideal for summer BBQ’s and celebrations with friends. Alternatively, enjoy a relaxed family dinner at the breakfast table overlooking your own beautiful meadow. A separate formal dining room also leads off the family room with another set of bi-fold doors overlooking the gardens.
The stunning kitchen has a vaulted ceiling creating a wonderful feeling of space. There is plenty of storage and integrated Siemens appliances including a full height fridge and freezer, an electric five ring hob, a double oven, a combination microwave oven, a coffee machine and a dishwasher. There is a useful separate utility room with space for a washing machine and a tumble dryer. The ground floor has underfloor heating throughout and a cloakroom.
Upstairs, the galleried landing has plenty of space to create an office or reading area. There are four bedrooms; three generous doubles and one small double/study. Two of the doubles have dressing rooms and ensuite shower rooms, ensuring guests or older children can have ultimate space and privacy. There is a spacious family bathroom with separate bath tub and a double shower and all of the bathrooms have underfloor heating.
Outside: It’s hard to convey the serenity and beauty of the gardens of The Foundry, with a formal landscaped garden and a separate paddock/meadow extending to approximately 1.5 acres, there really is something for everyone.
Enjoy your morning tea or coffee on one of the two terraces listening to the birdsong and looking out over open countryside. Alternatively, you’ll surely be inundated with friends and family wanting to join you for long summer BBQ’s on the large immaculate lawn with mature plants and flowers creating a beautiful backdrop for entertaining.
Wildlife enthusiasts will also be in their element, imagine taking a stroll in your own private meadow spotting woodpeckers, kestrels, owls and an abundance of other wildlife which comes from the beautiful surrounding countryside.
The property has garden room with power, light and underfloor heating. The current owners use this as a gym but it could also be a workshop, home office or a den for children or teenagers to make their own.
To the front of the property is a driveway with parking for several cars and a double garage with remote controlled doors, power and light. There are also four circular country walks ranging from 30-90 minutes accessed via a footpath half way down the driveway, ideal for dog walkers or just keen walkers.
Location: Little Densole Farm is set on the edge of the village of Densole conveniently located between Folkestone and Canterbury. Densole itself has a public house and a shop for those last minute essentials. The village of Hawkinge is just 1.5 miles away and has a Post Office, a Tesco Express Store, a pharmacy, a doctors, a dental surgery, two primary schools and a Lidl supermarket. For keen golfers, Broome Park Golf and Country Club is 4.8 miles away.
The ever expanding seaside town of Folkestone is 4.8 miles away and has a variety of local restaurants, bars, shops and supermarkets as well as the Harbour Arm which is proving to be a popular draw for locals and visitors from the surrounding areas. Folkestone is located on the English Channel in Kent and is at the eastern end of the M20 providing easy access to Ashford, Maidstone, London and the M25. To the north, roads connect Folkestone to Canterbury and nearby villages. Both Folkestone stations have HS1 high speed services to London St Pancras with a journey time under 1 hour. Folkestone is a product of the Victorian age with fine buildings, attractive parks and gardens and a seafront varied in character. Modern industrial and commercial developments have broadened Folkestone's economic base and the town now has within its bounds the entrance to the Channel Tunnel, a rail/road link to the Continent ensuring that Folkestone is set to experience a future as long and as significant as its past.
Directions: www.google.co.uk/maps = CT18 7BJ / What3Words = braved.ladders.tango
Council Tax: Band G (correct at time of marketing). To check council tax for this property, please refer to www.gov.uk/council-tax-bands
Local Authority: Folkestone & Hythe Borough Council - 01303 853000 Kent County Council - 03000 414141
Services: Gas central heating, mains water, and electricity, shared sewage pumping system leading to mains drainage. For broadband and mobile coverage, we advise you check your providers website or refer to https://checker.ofcom.org.uk
Tenure: This property is freehold and is sold with vacant possession. Maintenance charge £500 per annum.
Additional Property Notes: Traditional construction. There is a step up into the property and into the garden and an internal staircase up to the bedrooms. Driveway parking and double garage immediately outside the property.
Register for new listings before the portal launch: sandersonsuk.com/register






