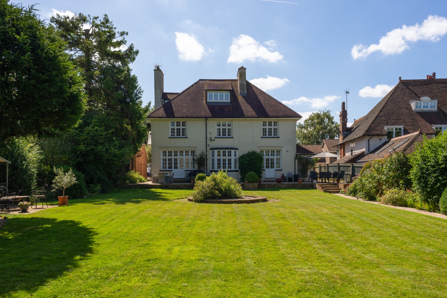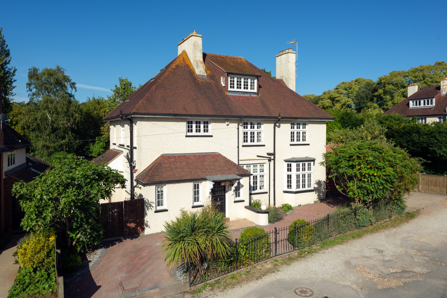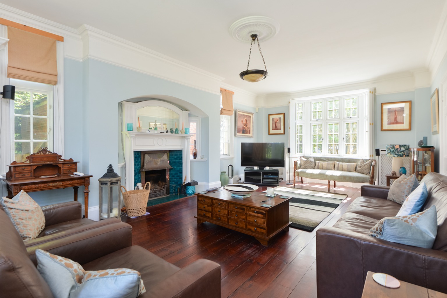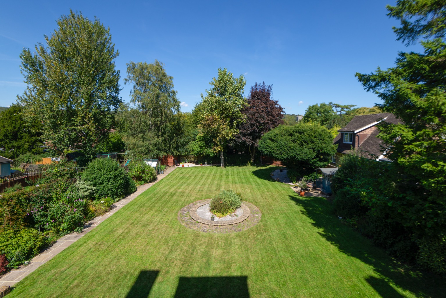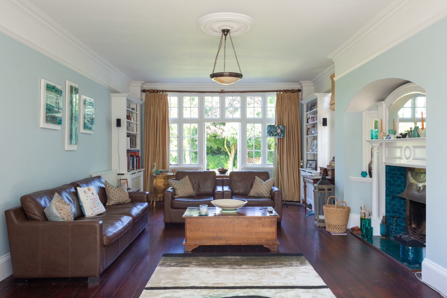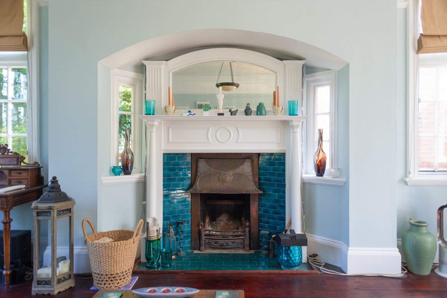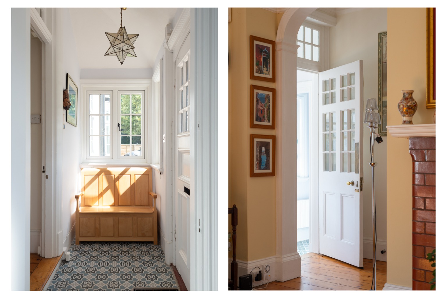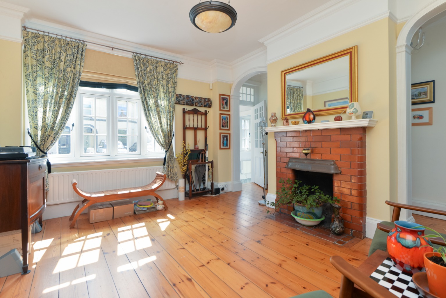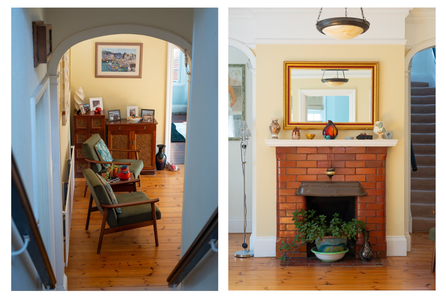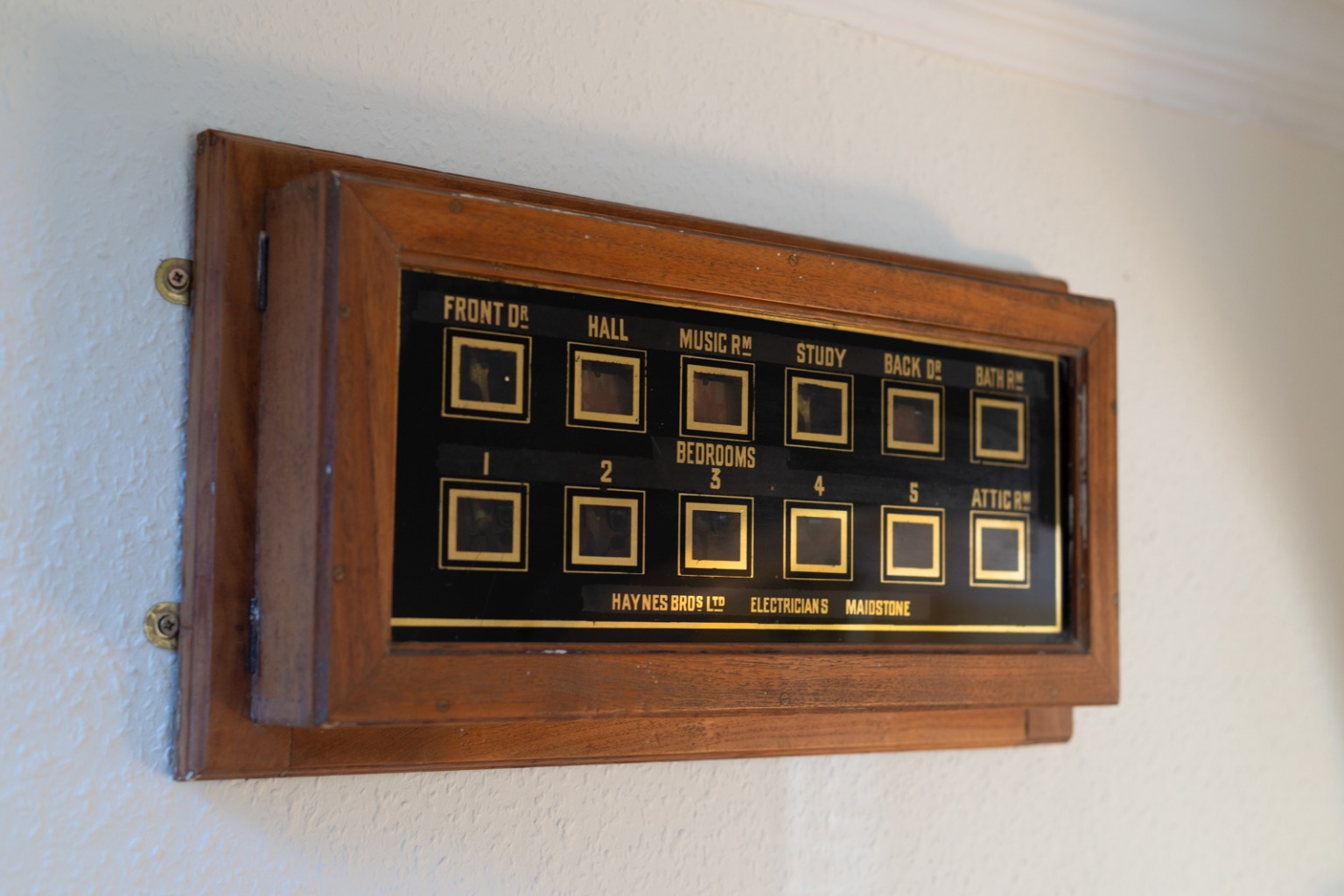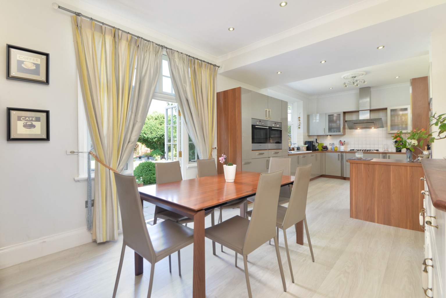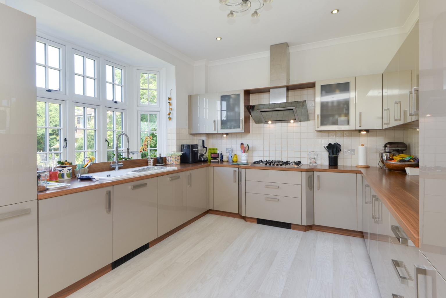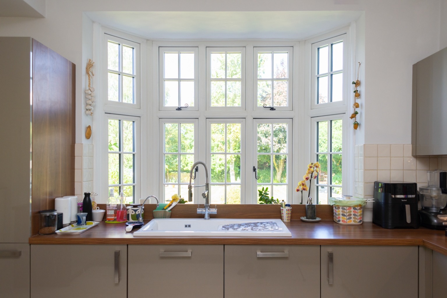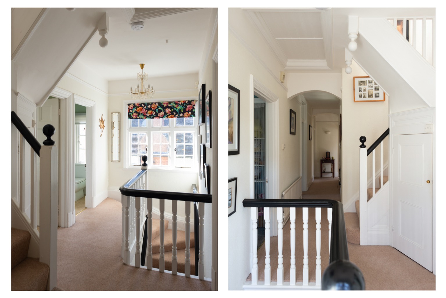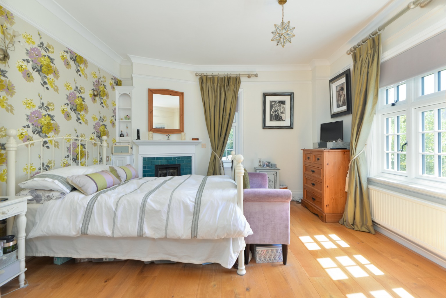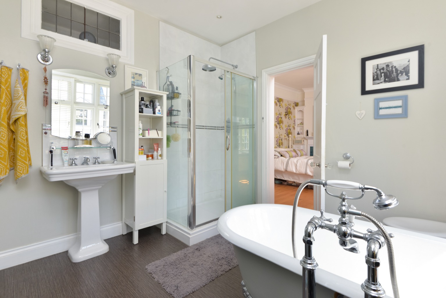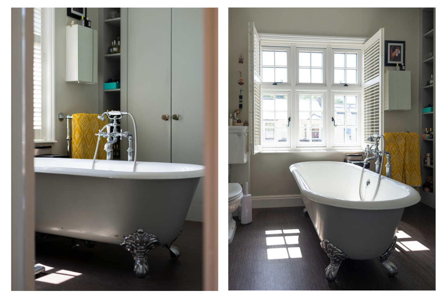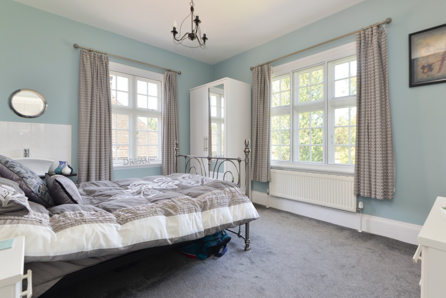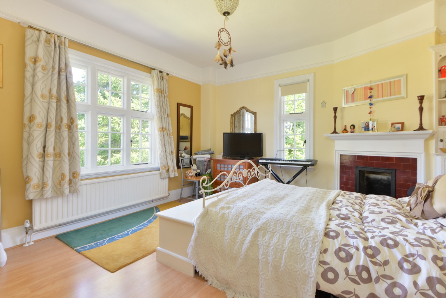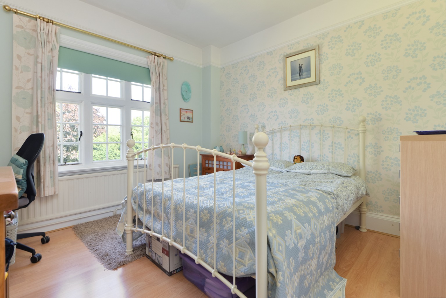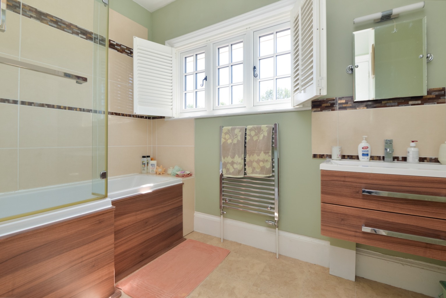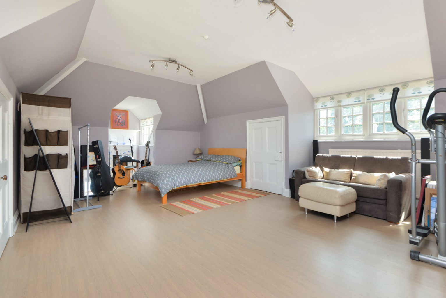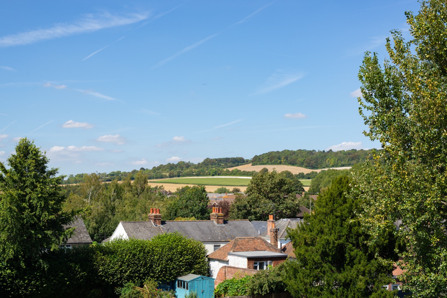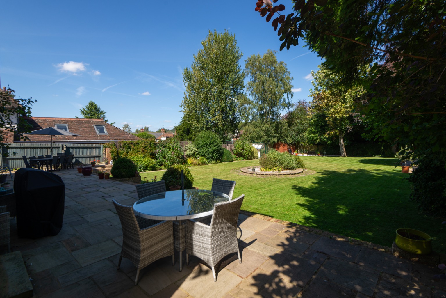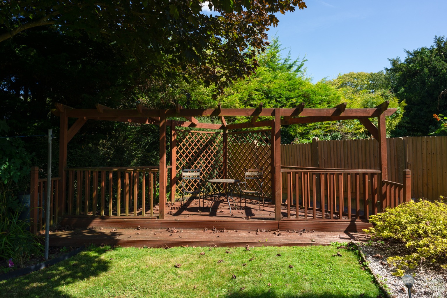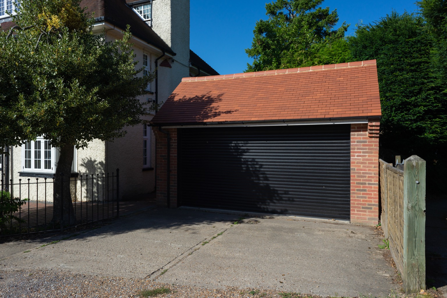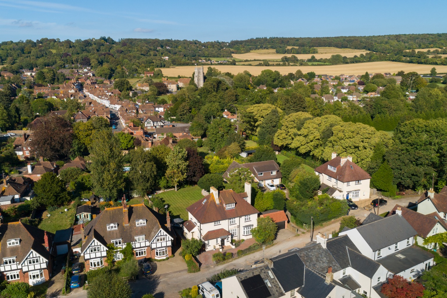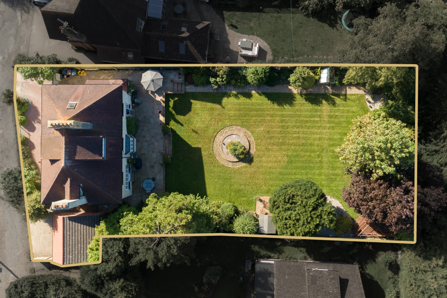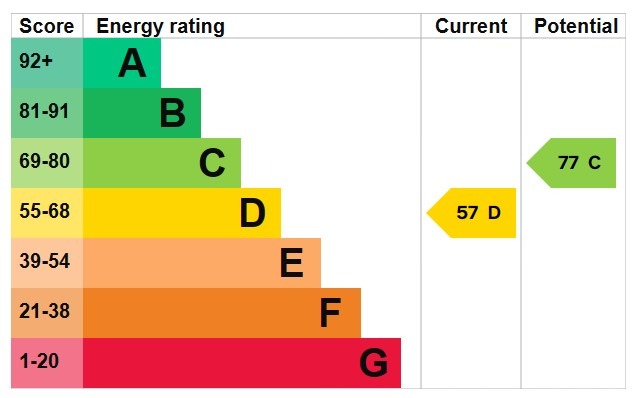Property Description: Guide Price £850,000 - £900,000. This stunning historical family home was built in 1907 and is steeped in history having been used as a Voluntary Aid detachment hospital (VAD) during the First World War. The current owners have beautifully maintained this Edwardian property to exceptional standards including some of the original features such as the high ceilings and skirting boards, original wooden flooring and doors plus original fireplaces throughout. The cellar has also been maintained and is a workable space for storage.
This magnificent triple fronted detached property has 3327 square foot of accommodation arranged over three floors that includes a loft conversion with fantastic far reaching views out over the Kent countryside. Situated within approximately 0.27 of an acre, the property is on a private no through road and is just a short walk from the train station which has direct links to London, ideal for those that require a commute or easy access to the city.
Entrance into the hallway via the porch and the sitting room/reception room is immediately on the right. This room has a lovely welcoming feel to it and is kept open by the double archways that lead in from the entrance hall. This room leads through to the astounding living room which runs the entire depth of the house and is beautifully lit by the four Edwardian windows and the triple aspect. With the bay window to the front and double doors to the back the sun shines right the way through the house. An authentic original fireplace proves to be the focal point in this room and the hard wood flooring compliments this perfectly.
Also accessed via the entrance hall is the study - ideal for those that require a work from home space - the downstairs cloakroom and a convenient boot room which is absolutely perfect for kicking off the muddy boots after a lovely afternoon walk in the countryside.
The kitchen/dining room is situated at the back of the property and was originally two separate rooms but the current owners made the wise decision to open this room right up into a stunning open plan kitchen/dining room. This room has a luxury fitted kitchen in stylish neutral tones with plenty of wall and base units for storage. Integrated appliances include; a Bosch five burner gas hob with an extractor fitted above, an eyelevel double oven and microwave, a dishwasher and a fridge freezer. There is ample space for a large dining table and double French doors that open out to the patio and the alfresco dining area. This space is ideal for entertaining and enjoying a meal with friends and family. Adjacent to the kitchen is the utility room which has more units for storage, a convenient sink for laundry and plumbing for a washing machine and space for a condenser dryer.
On the first floor the fabulous principal suite has a light and airy feel to it from the double aspect and has an original fireplace in the corner. On the opposite side of the room is access through to the striking en-suite bathroom which has a separate shower cubicle and a freestanding roll top bath. Also to this floor are three other double bedrooms, two of which are double aspect with one of these rooms having another ornate fireplace and the other with a vanity unit and sink. There is another bathroom, a separate cloakroom and an airing cupboard.
To the top floor is the gorgeous loft conversion, ideal for an older child that enjoys a bit of separate space. This room comes with those stunning far reaching views through any of the six windows and has plenty of storage that has been built into the eaves.
Outside: This property is located on a private no through road and has a double garage with an electric roller door. There is off road parking for at least three cars and block paving to the front with access through to the rear. The grounds are approximately 0.27 of an acre and are a great open space that's been well landscaped. The vast patio has several spots for dining, depending on what time of day it is and where the sun is positioned - perfect for entertaining. The secluded garden is mainly laid to lawn which has been exceptionally maintained and has a centre feature. The grass is bordered with established trees, plants and perennials and there's a raised decking area to the back that has a wooden pergola fitted above, another spot to relax and enjoy your surroundings. This garden also has a summer house with power, a shed for storage and a greenhouse for those wishing to grow their own. A truly wonderful space for the whole family to enjoy.
Location: Charing is a small but lively village in the Ashford District of Kent, situated at the foot of the North Downs. The village is sited on the Pilgrims' Way from London to Canterbury and is still surrounded by farmland, but the good transport links have also led to the area becoming a popular commuter village. Charing station has connecting services to London St Pancras via Ashford International in an hour or London Victoria station in approximately 1 hour and 20 minutes. The village has a strong community life and the locals organise regular fairs, community and charity events. On the High Street and surrounding streets you will find a wide variety of independent shops, cafes, restaurants and services. Charing surgery and chemist are less than 0.1 miles from the property and Charing Church of England Primary School is just over half a mile away. Charing's most famous building is the Archbishop's Palace, which lies by the church and was an ancient possession of the Archbishop of Canterbury. The market town of Ashford is just a short drive away where there are excellent shopping opportunities with the McArthur Glen designer outlet. Supermarkets include a Waitrose and a large Sainsbury's.
Directions: www.google.co.uk/maps = TN27 0JB / What3Words = donor.structure.slug
Council Tax: Band G (correct at time of marketing). To check council tax for this property, please refer to www.gov.uk/council-tax-bands
Local Authority: Ashford Borough Council - 01233 331 111. Kent County Council - 0845 247 247
Services: Gas central heating, mains water, drainage and electricity
Tenure: This property is freehold and is sold with vacant possession upon completion.
Register for new listings before the portal launch: sandersonsuk.com/register
