



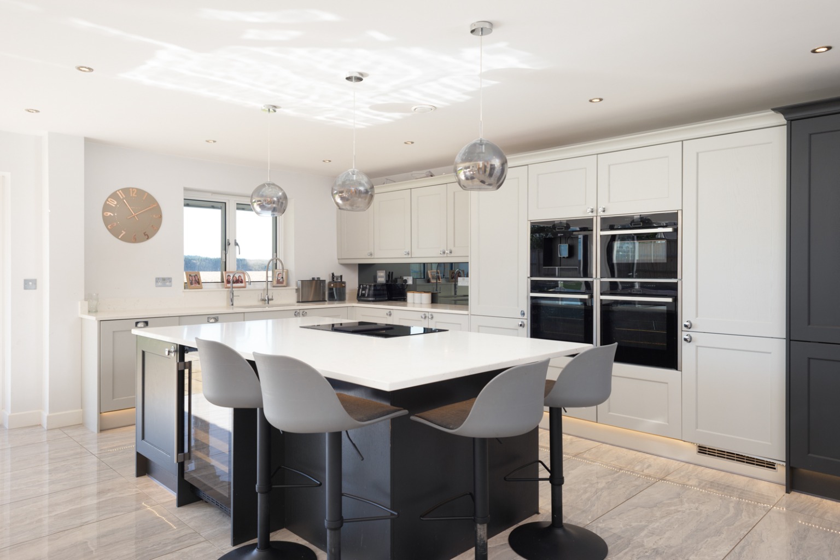













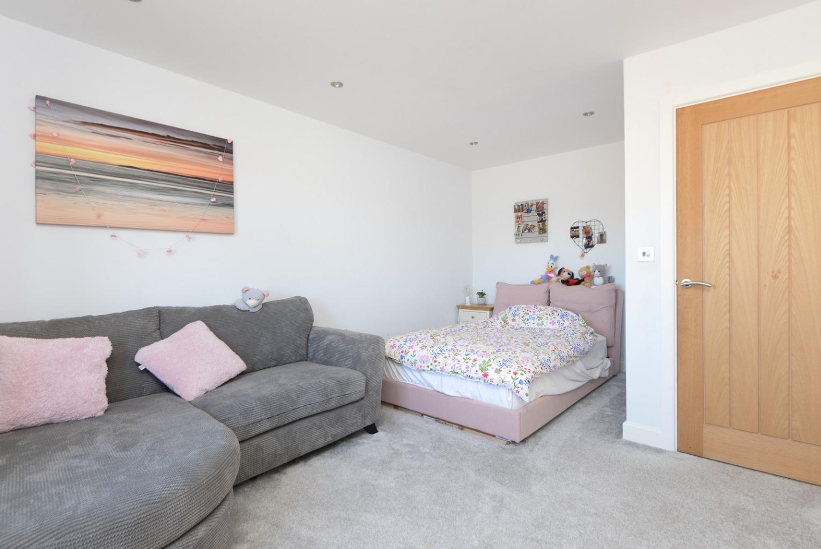

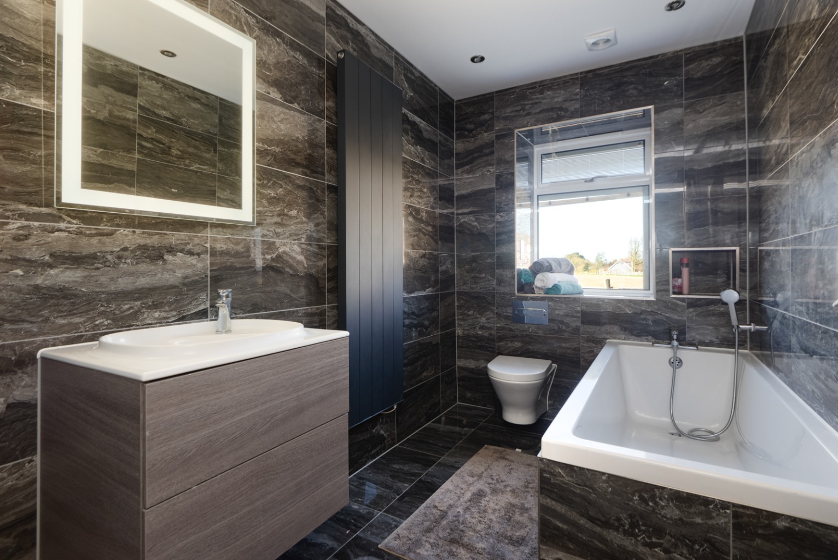









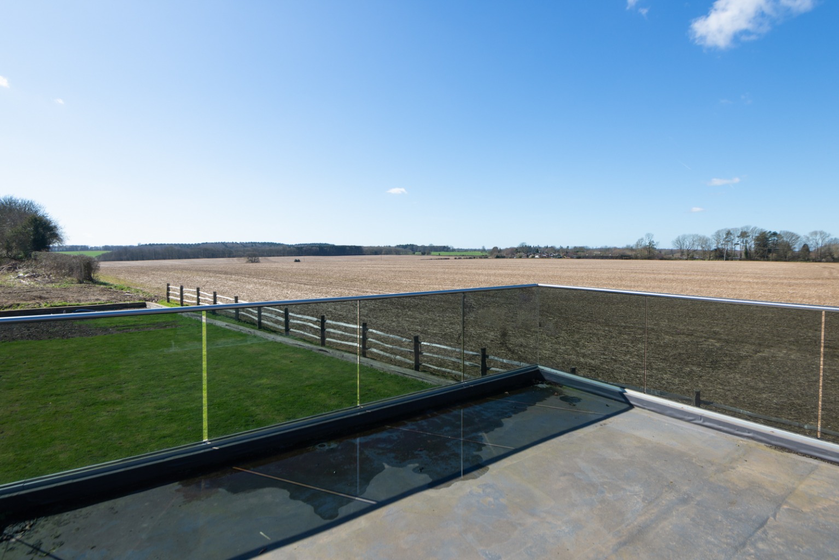



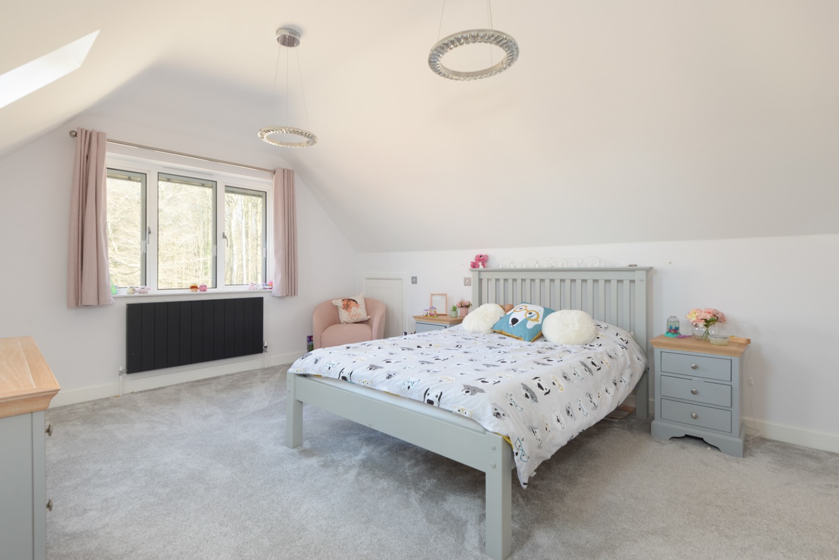











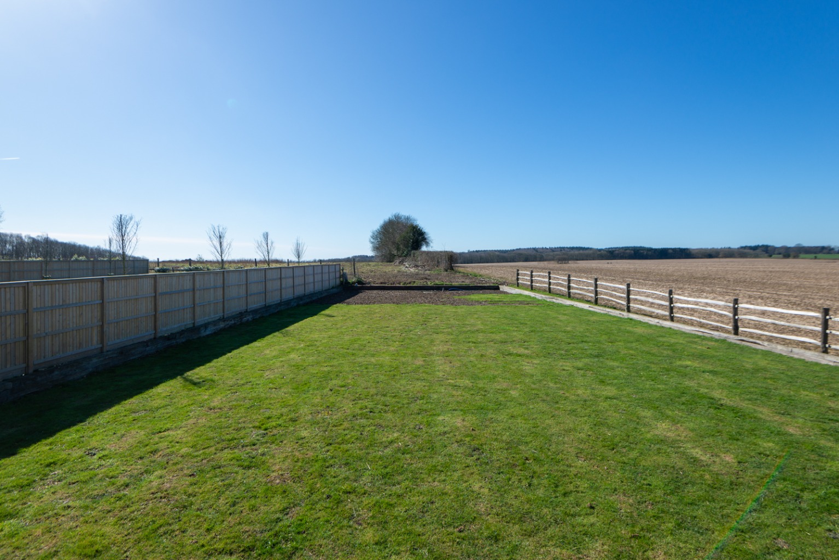







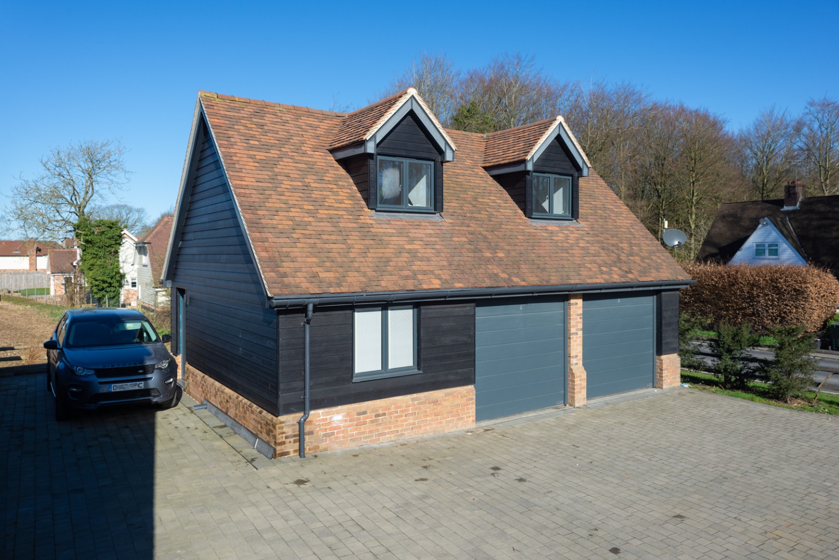

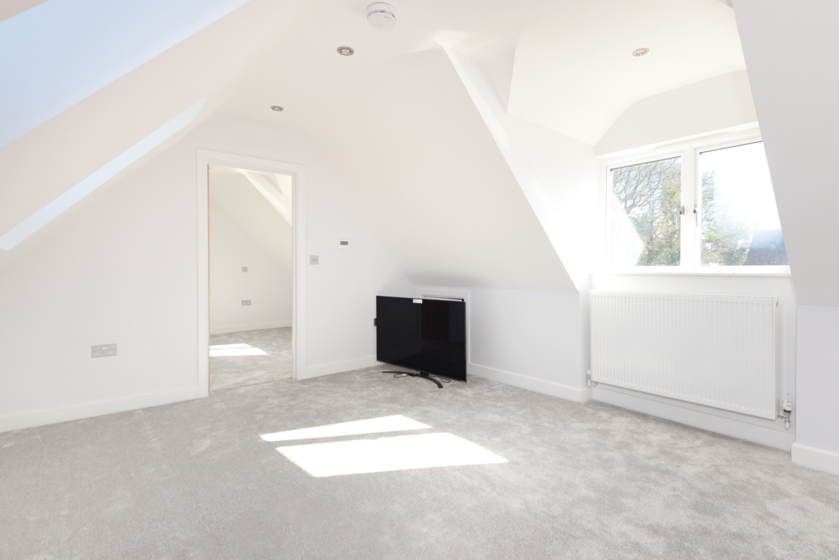


Type
Detached House
Type: Detached House
Bedrooms
5
Bedrooms: 5
Bathrooms
4
Bathrooms: 4
Receptions
3
Receptions: 3
GUIDE PRICE £950,000
Never miss out on properties again. Register now for regular updates www.sandersonsuk.com/register
Property Description: Guide Price £950,000 - £1,000,000. This stunning, executive family home was the last of five properties to be built on an exclusive development in the sought after village of Challock. The property has been finished to the highest standard with exceptional attention to detail and has just under eight years remaining on the builders warranty through Global Home. You enter into a bright and welcoming entrance hall with a cloakroom, a useful storage cupboard and stairs leading to the first floor. The spacious, double aspect living room has a top of the range Rais Poleo II woodburning stove as its focal point with a beautiful brick surround and a solid oak beam mantlepiece. Bi-fold doors let in tremendous natural light and give direct access to the patio and garden. From the living room there is a door through to the incredible kitchen/dining room which is the heart of this superb home with plenty of space for the family to gather together and the perfect space to entertain guests with a dinner party. The beautiful Roma kitchen is well equipped with a range of grey wall mounted and base storage units under Quartz worktops. Integrated appliances include two Neff slide and hide ovens, a fridge/freezer, a dishwasher, a microwave, a Neff coffee machine, a wine cooler and a Quooker hot water tap. The feature centre island has an inset ceramic hob and bar stools making it a great place for cooking while entertaining. Bi-fold doors in the dining area draw in the surrounding countryside with pleasant views over the garden and beyond. The separate utility room is off the kitchen with space for a washing machine and a tumble dryer and a private door to access the side garden. Back into the hallway there is a bathroom which with a shower attachment to the bath; a double bedroom and a large study ideal for those that require space to work from home. There is underfloor heating throughout the ground floor and in the upstairs bathrooms. The first floor comprises three double bedrooms, all with fitted wardrobes or storage space. The main bedroom has a luxury en-suite shower room and a fabulous balcony with breathtaking, uninterrupted countryside views. The family bathroom completes this floor with a freestanding bath and a separate shower cubicle. All three bathrooms in the property are fully tiled with Porcelain; the radiators have been upgraded to anthracite with a contemporary grey finish and all the windows and doors have been upgraded with internal blinds for a crisp, clean finish. The property is offered for sale with no onward chain.
Annexe: The detached, self contained annexe provides ideal ancillary accommodation for older children who cannot yet afford to leave home but want their own space. It could also be used as an air B&B providing additional income or used as guest accommodation. On the ground floor there is a fully fitted kitchen and a bathroom (next to the double garage) and on the first floor a living room and a double bedroom.
Outside: The property has its own private access from the main road and is set back away from passing traffic. The driveway has plenty of secure off road parking approaching the main house and the double garage/annexe. The generous rear garden is predominately laid to lawn with lots of space for the children to run around and play while the adults sit back and relax while soaking up the incredible views over Eastwell Park. The lovely patio wraps around the property with ample space for garden furniture; ideal for alfresco dining in the warmer months or hosting a barbecue for friends and family. There are gates on either side for access and direct access on foot to the ancient Kingswood, famous for its spectacular bluebells in the spring.
Location: Known for its vibrant community spirit, the popular village of Challock has an appeal that is enhanced by its comprehensive range of resources including road links to the M20, M2 and Canterbury as well as an excellent selection of nearby schools and village amenities. Challock primary school was rated "outstanding" by Ofsted on their most recent reports. The village has a farm shop, a post office, a village shop, a parish church and a village community hall which has an array of organised activities. Challock is just 4.4 miles to Charing station which is on the Victoria line and has connecting trains to Ebbsfleet, Stratford and St Pancras via Ashford Internationals high speed service. Eurostar operates services from Ashford to the continent with connecting trains to France, Germany and the Netherlands. The M2 and M20 are easily accessible providing links to M25 and Channel Ports. The property backs on to the popular Kings Wood which has 1500 acres of ancient woodland with various walking, cycling or running trials.
Directions: www.google.co.uk/maps- TN25 4AR
Council Tax: To check council tax for this property, please refer to www.gov.uk/council-tax-bands
Local Authority: Ashford Borough Council 01233 331 111. Kent County Council - 0845 247 247
Services: Air source heat pump heating, mains water, drainage and electricity
Tenure: This property is freehold and is sold with vacant possession upon completion
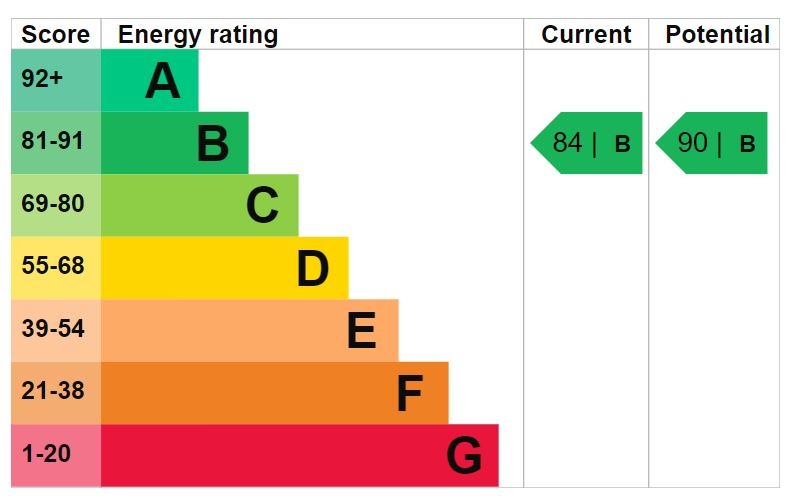
ASHFORD
Buck Street, Challock - TN25 4AR
Detached House
5 4 3
SOLD STC
Guide Price £950,000
Client Reviews




