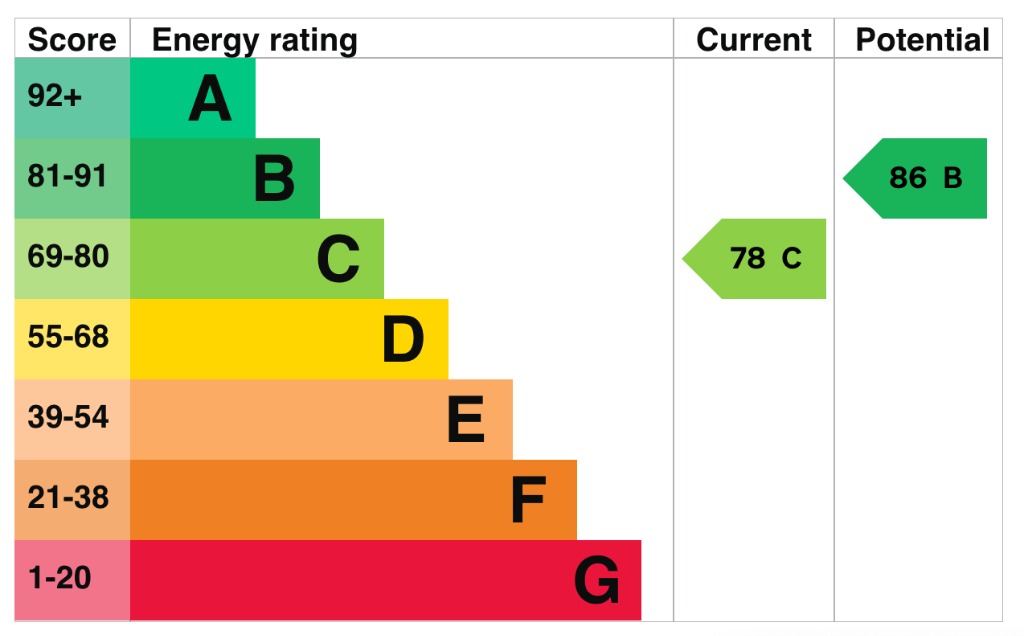Property Description: Guide Price £450,000 - £475,000. This beautifully presented four bedroom family home has been refurbished throughout and extended into the loft to create an impressive principal suite. The property is situated on a quiet road at the edge of Bridgefield overlooking open fields.
As you enter the property there is a good size entrance hallway with a cloakroom under the stairs. At the front of the property the large bright living room overlooks the fields and the pretty courtyard garden at the front of the house.
At the back of the property is the impressive ‘L’ shaped kitchen/dining room which spans the length of the back of the house and wraps back round to the front of the property. The kitchen/dining room has been thoughtfully designed to make the most of the space, there is a breakfast bar with room to seat two for cosy evening meals and the family dining room which also overlooks the fields to the front and is an ideal space for hosting dinner parties or for family dinners. The kitchen has quartz counter tops, an integrated dishwasher and plenty of storage including a walk in pantry, there is also space for a Range cooker, an American fridge/freezer and a washing machine.
Upstairs on the first floor, the large landing could be used as a home office. There are three good size double bedrooms, the largest double has a stylish en-suite shower room and built in wardrobes. The second double bedroom also has a built in wardrobe and the modern family bathroom is fully tiled and has a ‘P’ shaped bath with shower over.
On the second floor is the generous main bedroom which is the real gem of this beautiful family home. This huge room has dual aspect windows flooding the room with natural light and an open plan bathroom with a freestanding bath tub and two basins - ideal for those who don't like to share. There is also a separate WC. This room has wonderful views across the open fields at the front and with the dual aspect and the property being south westerly facing, you get both morning and evening light, and in the summer months will enjoy the most breathtaking and colourful sunsets.
Outside: To the front of the property there is a well presented paved courtyard garden with views over looking the fields. You step out into the rear garden from the kitchen where there is a good size patio that catches the morning sun, ideal for an alfresco breakfast or a peaceful coffee before your day starts. The rest of the garden is mainly laid to lawn, perfect for children to play and there is a further small patio that would make an ideal BBQ area. There are also outdoor power points located by the driveway and the patio. There is gated off road parking for two cars and plenty of free on street parking to the front.
Location: Bramble Walk is located in the Bridgefield Developments, on the edge of Park Farm, in the popular Kingsnorth area of Ashford. With its own local supermarket, three primary schools, nurseries, an indoor children's centre, medical centre and local amenities including a hairdressers it is a very popular area for growing families. By car you are 2 miles away from Ashford International Train Station (where the High Speed Rail operates a service to London St Pancras in 38 minutes) and Ashford Town Centre. Junction 10 of the M20 is 2.7 miles away. Ashford is fast becoming very popular with commuters families, not just because of the famous High Speed link, but for the fantastic schools that are on offer. There are an array of nursery and primary schools to choose from, most of which have impressive scores on their Ofsted reports with local secondary, private and grammar schools also available.
Directions: www.google.co.uk/maps = TN23 3GF / What3Words = moving.theme.clues
Council Tax: Band E (correct at time of marketing). To check council tax for this property, please refer to www.gov.uk/council-tax-bands
Local Authority: Ashford Borough Council - 01233 331 111. Kent County Council - 0845 247 247
Services: Gas central heating, mains water, drainage and electricity. For broadband and mobile coverage, we advise you check your providers website or refer to https://checker.ofcom.org.uk
Tenure: This property is freehold and is sold with vacant possession upon completion.
Additional Property Notes: Traditional construction. There is a step up into the property and into the garden and an internal staircase up to the bedrooms. Gated off road parking for 2 cars next to the property and free on street parking immediately outside.
Register for new listings before the portal launch: sandersonsuk.com/register






