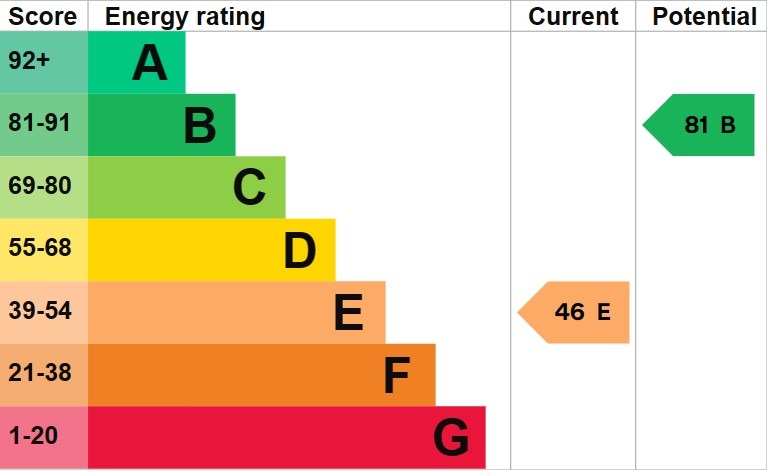
Type
Detached House
Type: Detached House
Bedrooms
4
Bedrooms: 4
Bathrooms
2
Bathrooms: 2
Receptions
2
Receptions: 2
OFFERS IN EXCESS OF £600,000

ASHFORD
Birch Crescent, Aylesford - ME20 7QE
Detached House
4 2 2
SOLD STC
Offers in Excess of £600,000
Client Reviews




