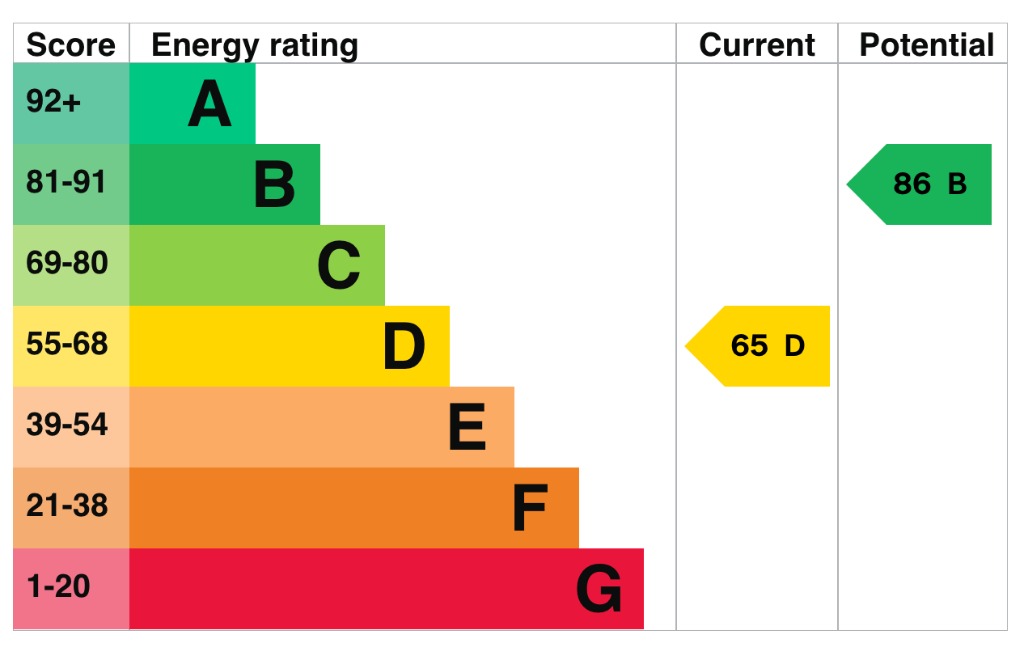Property Description: Guide Price £375,000 - £400,000. Situated in the popular village of Bekesbourne, this spacious three bedroom semi-detached family home provides a fantastic opportunity for families seeking a blend of comfort, space, and village living with excellent access to Canterbury city centre.
You enter the property via a larger than average entrance hallway, creating an immediate sense of space and light. The generous layout continues throughout the ground floor, featuring a bright living room with an open fireplace and built in storage either side of the chimney. There is also a good size separate dining room, perfect for entertaining family and friends with views over the garden.
The well appointed kitchen has plenty of storage and worktop space and comes complete with a walk in pantry. A convenient ground floor WC and a large storage room add practicality and versatility to the space, the storage room could be converted into a home office or spacious utility room.
Upstairs, a spacious landing leads to three double bedrooms, all beautifully presented and filled with plenty of natural light. The modern family bathroom is stylish and well finished with a matching white suite and a shower over the bath, ideal for busy family life.
There is also potential to extend the property further into the loft (subject to planning permission) to create a fourth bedroom, or to the rear to create more living space.
Outside: The property has a great size garden with a mix of lawn and decking, perfect for children to play or for hosting summer gatherings. A private driveway provides off street parking for two cars.
Families will appreciate the close proximity of the highly regarded Bridge & Patrixbourne C of E primary school, located just 1.3 miles away. With its good Ofsted rating, this school offers an excellent education for your children. For commuters, the nearby Bekesbourne train station is located only 0.7 miles away, providing easy access to transport links. Furthermore, the A2 can be conveniently reached, allowing for smooth journeys to nearby towns and cities.
Location: Bekesbourne is a small and picturesque village to the south east of Canterbury. It is home to Howletts zoo and surrounded by many lovely footpaths and bridleways. The village is approximately 2 miles north of Bridge and 2 miles south of Littlebourne. Both villages offer a host of local amenities, schools and country pubs. There is a strong village community with a thriving village hall and a recreation ground with a sports pavilion. Bekesbourne railway station is within close proximity and provides access via Canterbury East to London Victoria. The property is approximately 4 miles from the historic city of Canterbury which is home to the University of Kent, Canterbury Christchurch College and other colleges, together with an excellent variety of schools in both the public and private sectors. In addition to the high street and Whitefriars shopping centre is the Kings Mile, which is a lovely mall filled with boutique style shops, cafes, eateries and public houses. There is also the new Riverside development that features the Curzon Theatre, exciting Boom Battle Bar and several places to eat.
Directions: SatNav = CT4 5DE / What3Words = clearing.amounting.mealtime
Council Tax: Band C (correct at time of marketing). To check council tax for this property, please refer to the local authority website.
Local Authority: Canterbury City Council 01227 862 000. Kent County Council 03000 41 41 41
Services: Gas central heating, mains water, drainage and electricity. For broadband and mobile coverage, we advise you check your providers website or refer to an online checker.
Tenure: This property is freehold and is sold with vacant possession upon completion.
Disclaimer: Sandersons and their clients state that these details are for general guidance only and accuracy cannot be guaranteed. They do not form any part of any contract. All measurements are approximate, and floor plans are for general indication only and are not measured accurate drawings. No guarantees are given with any mentioned planning permission or fitness for purpose. No appliances, equipment, fixture or fitting has been tested by us and items shown in photographs are not necessarily included. Buyers must satisfy themselves on all matters by inspection or through the conveyancing process.
Identity verification: Please note, Sandersons UK are obligated by law to undertake Anti Money Laundering (AML) Regulations checks on any purchaser who has an offer accepted on a property. We are required to use a specialist third party service to verify your identity. The cost of these checks is £60 inc.VAT per property and accepted offer. This is payable at the point an offer is accepted and our purchaser information form is completed, prior to issuing Memorandum of Sales to both parties respective conveyancing solicitors. This is a legal requirement and the charge is non-refundable.
Additional Property Notes: The property is of traditional construction and has had no adaptions for accessibility. There is driveway parking for 2 cars in front of the property.
Register for new listings before the portal launch sandersonsuk.com/register






