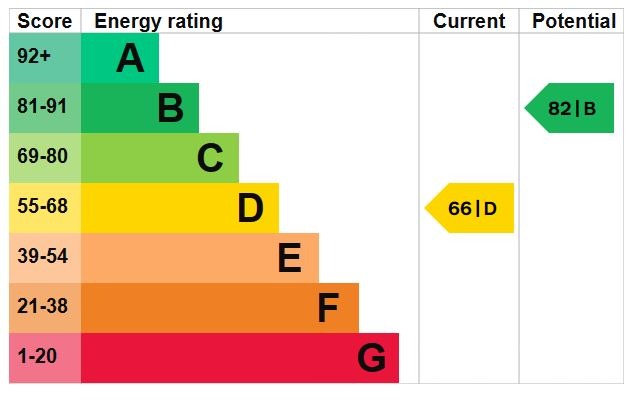Property Description: Guide Price £450,000 - £475,000. This Victorian property has been renovated and decorated to a beautiful standard, remaining sympathetic to the original features. Located in the city of Wells and just 0.7 miles from the bustling High Street, this property has a lot to offer with regards to it's locality. There are plenty of popular schools in the area together with fantastic amenities and historical culture.
As you step into this property you are immediately struck by the generous proportions of a Victorian house of this calibre and the sense of history that exists. There are period features throughout, the lovely coloured glass in the hall door being one. Immediately to your right is the spacious open plan living/dining room which runs almost 23ft in length. This room has windows at both ends and so is beautifully lit and has a really airy feel. The dual aspect means you will get the sunlight in both the morning and the evening.
The well fitted kitchen has plenty of wall and base units for storage as well as all of the essentials including a Butler sink; a five burner Rangemaster cooker with an extractor hood and spot lights fitted in the ceiling. This room leads through to the conservatory which the current owners use as a breakfast room. Completing the ground floor is the downstairs cloakroom.
Up the first set of stairs, towards the back of the house, there is the family shower room and the single bedroom which would make for a perfect craft room or home office. Once you go up the last few steps there is an area big enough for an armchair, an ideal spot to get stuck into a good book. The large main double bedroom is located at the front of the property. This room has fitted wardrobes either side of the chimney breast and gets plenty of natural light from the dual windows, both to the front. Behind this is the second double bedroom. Loft access is above the landing with room to expand the accommodation if required. Planning permission has been granted for this but has lapsed
Outside: To the front of the property, there are steps that lead up from the path to the front door. This house is situated within a conservation area, however, the current vendors have still managed to obtain planning for an elevator/stair lift for easier access. The small front garden is easy to maintain and has a lockable bike shed and covered bin store. The rear garden is accessed through the French doors in the conservatory and the doors open out onto a patio area which is perfect for alfresco dining in the warmer months. Through the pergola, towards the back of the garden, the current owners have partially completed a large 5m x 8m x 3m high ceiling workshop/studio with footings for an attached greenhouse. This, architect designed space, has been built to current building regs and eco standards, with a letter of compliance supplied from the Building Inspector. The purchase price will include an agreed list of materials required to finish this project which will create a fantastic addition to this already beautifully presented home. To the rear of the garden is a managed "wild" field that is designed to increase the biodiversity in the area.
Location: The picturesque city of Wells has a bustling High Street and provides a range of local amenities with four supermarkets (Waitrose being the closest), a cinema, leisure centre, numerous coffee shops, pubs and restaurants to choose from, several dentists and doctors, some fabulous independent shops and even some art shops for those seeking something a little different. There are also famous historical landmarks such as the Cathedral and Bishop's Palace, as well as a twice weekly produce market. There are excellent state schools in the vicinity, including Stoberry Park School, St Cuthbert's CofE Junior School, St Joseph and St Teresa Catholic Primary School and The Blue School as well as independent schools including All Hallows Prep School, Downside, Millfield and Wells Cathedral School. Wells also benefits from being close enough to Glastonbury Festival to qualify its residents for the sale of local tickets.
Directions: www.google.co.uk/maps = / What3Words = gasp.trending.scoping
Council Tax: Band C (correct at time of marketing). To check council tax for this property, please refer to www.gov.uk/council-tax-bands
Local Authority: Mendip District Council - 0300 303 8588. Somerset County Council - 0300 123 2224
Services: Gas central heating, mains water, drainage and electricity
Tenure: This property is freehold and is sold with vacant possession upon completion. Service/estate management charges may apply.
Register for new listings before the portal launch: sandersonsuk.com/register






