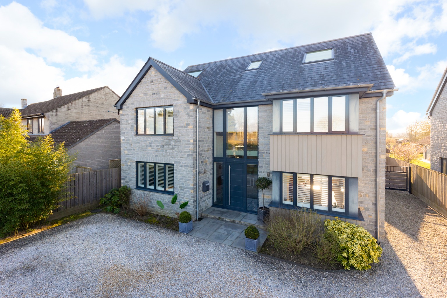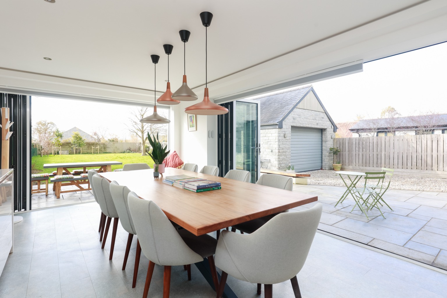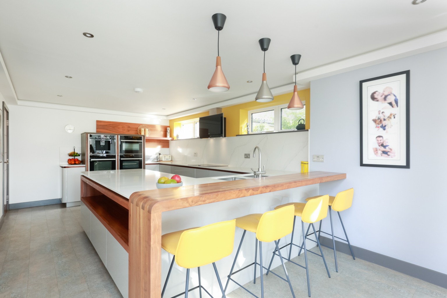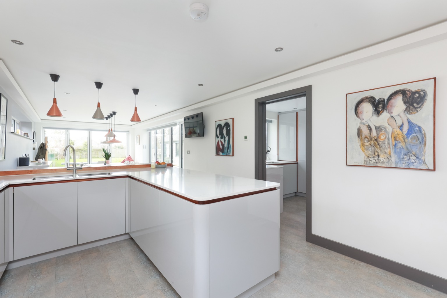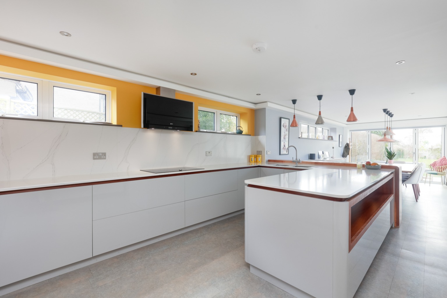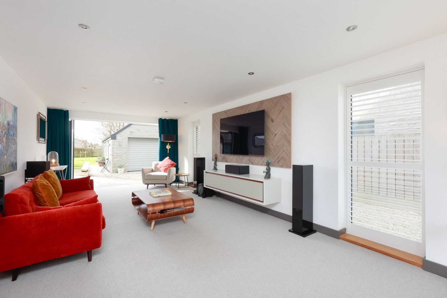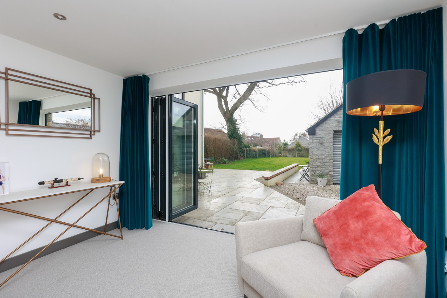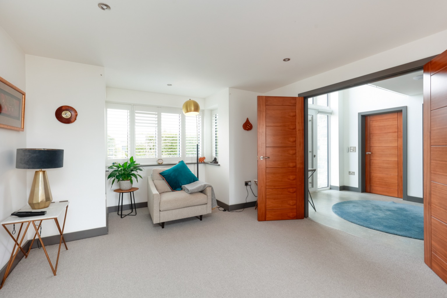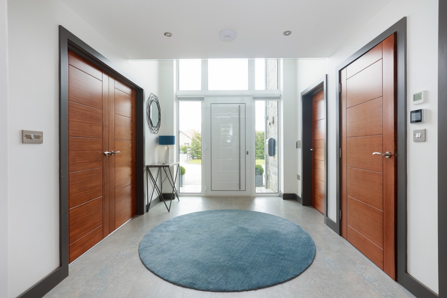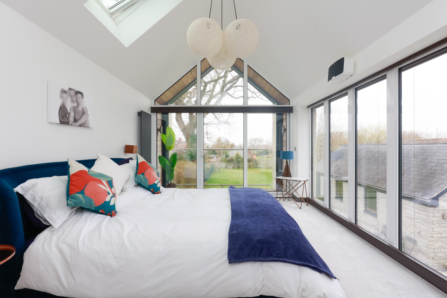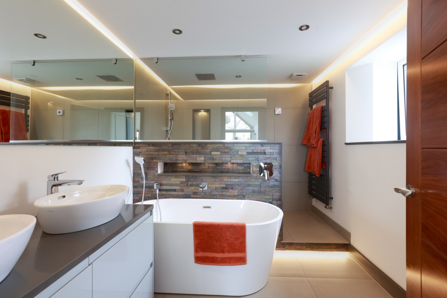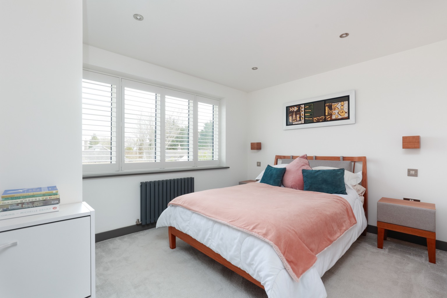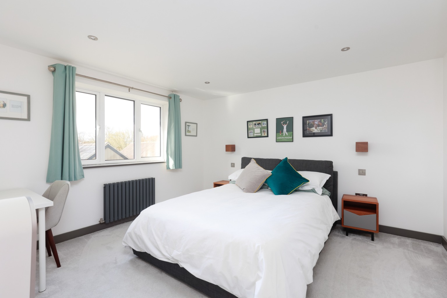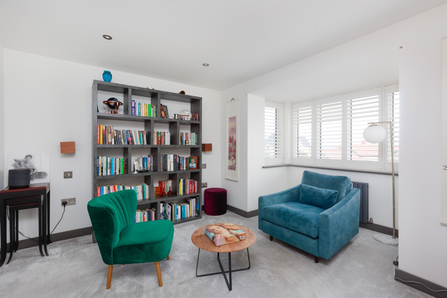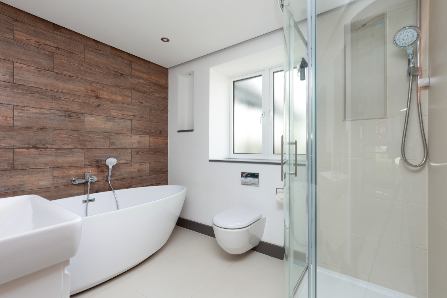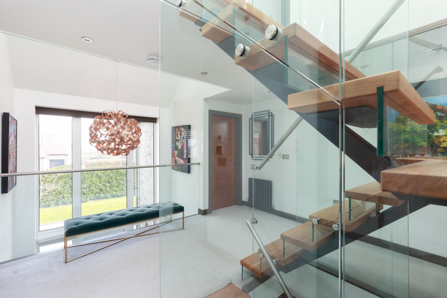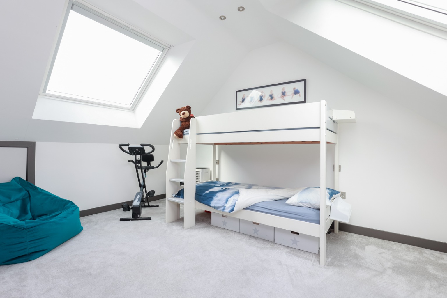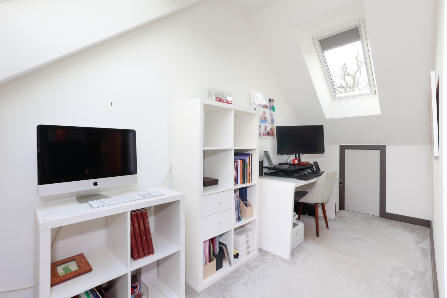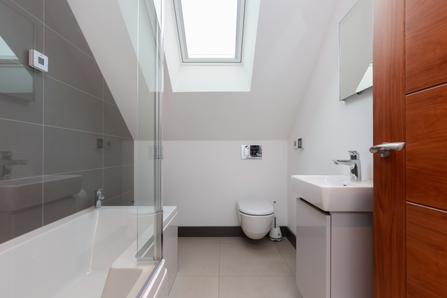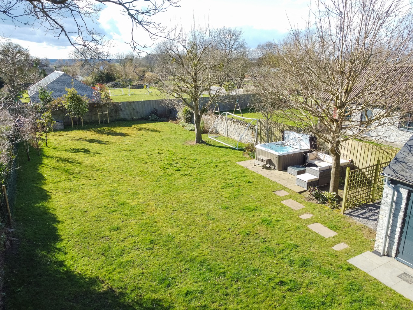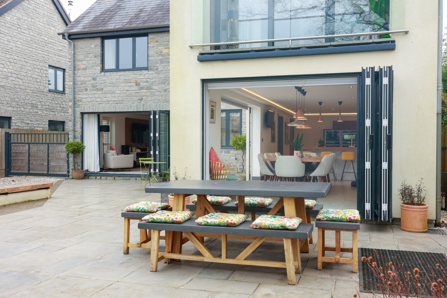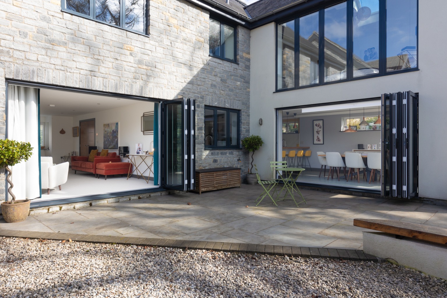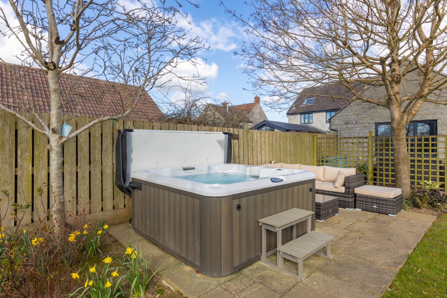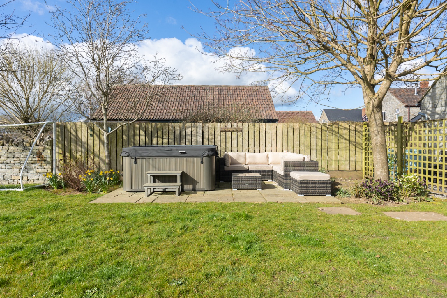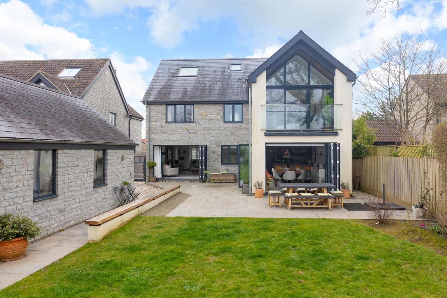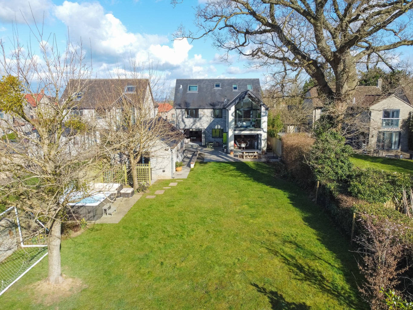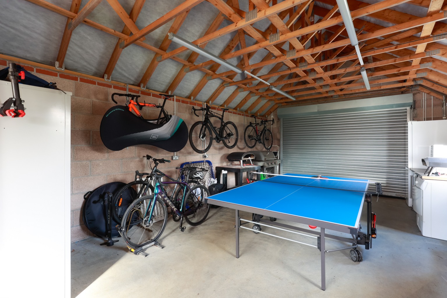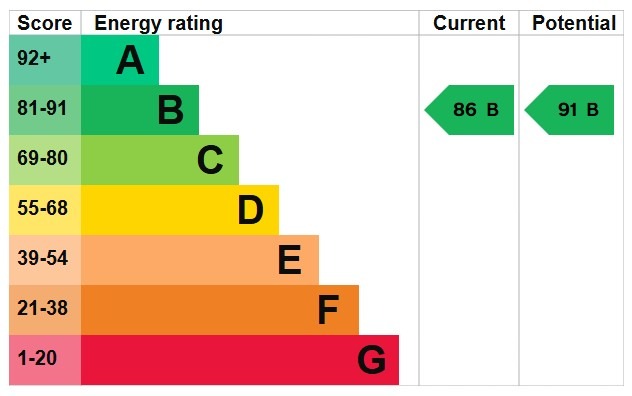Guide Price: £900,000 to £950,000 This property has a fabulous combination of modern luxury, smart home technology, and traditional craftsmanship, all set within a vibrant and popular village. With its high-end finishes, spacious interiors, and exceptional attention to detail, this home is perfect for those seeking both comfort and convenience in a picturesque village setting.
The reception hall sets the scene for the rest of the house with its spectacular front facing, double height glazing creating a spacious atrium with an open tread oak staircase leading to the upper floors. There is a large cloak cupboard and downstairs WC. All the main living rooms lead from the hall with the kitchen/dining room positioned at the rear of the property making the most of the south westerly aspect of the garden, with the twin bi-fold doors creating a fabulous connection with the outside space.
As one would expect from a property of this calibre, the kitchen is bespoke and hand-built, and much thought has gone into the layout out and design. The white cabinetry has been finished with accents of wood detailing in shelving which complement the walnut doors that feature throughout the property. The cabinets are topped with Silestone worktops and splash-backs and the kitchen is well equipped with high end Neff appliances including three ovens (steam, combi and slide & hide), a warming draw, integrated fridge and dishwasher, and a large induction hob. The Blanco sink with Franke mixer tap is positioned at the end of the kitchen giving you a view across the garden. The light and bright dining area with double bi-fold doors is spacious enough for a large ten seater dining table and fixed to the wall is a console unit for extra storage. Off the kitchen is an equally impressive utility room with a second Blanco sink, practical storage, a full height larder, integrated Bosch washing machine and integrated Siemens fridge/freezer.
The double aspect living room runs the depth of the house. To the front is a contemporary style bay window and to the rear, bi-fold doors open out onto the paved terrace with garden beyond. Once again this light filled room is spacious and the ideal space to relax or entertain (with the surround sound media system and smart TV). The second reception room is currently used as a gym but would also make a great snug room/den or study.
The oak staircase with central spine leads to a splendid galleried landing with the staircase encased with full height glazed walls on either side taking centre stage. To the front, triple panelled windows let light flood in but at night the remote controlled blinds afford privacy.
The generously proportioned principal suite is impressive with a vaulted ceiling and architectural glazing on two elevations. Sliding doors open out onto a balcony with a southerly aspect over looking the rear garden and the fabulous west country sunsets can be taken in through the large west facing windows. The smart home technology continues with bedside controls for lighting and the remote controlled blind. The dressing area has double, built in wardrobes on either side with automatic lighting and leads through to the luxurious and beautifully designed en-suite bathroom with free standing bath, part glazed walk in shower and a double basin unit with storage.
There are three further double bedrooms on the first floor, all with built in wardrobes and one with an en-suite shower room with a rain fall shower. The family bathroom again does not disappoint with regard to design and function with a free standing bath and separate shower.
The splendid staircase then leads to the top floor with another galleried landing from where you can appreciate the view down to the front door. The top floor bedrooms (one double and one single) share a bathroom and the single room would make a great work from home space away from the main living areas. These rooms are in the eaves and remote controlled Velux windows with blinds let the light flood in. There is extensive and very useful built-in eaves storage in both of the top floor rooms.
This triple glazed house has been built with natural light, comfort, craftsmanship and modern living in mind. Much thought has gone into the design of the interior spaces to create light filled rooms that connect to the outside with all the labour saving benefits and high-tech energy efficiencies. There is underfloor heating on the ground floor with radiators on the upper floors heated by a gas Heatmiser system with control panels in each room. The Neostat system allows the heating and hot water to be controlled remotely. A Nuaire air filter system ensures clean air throughout the property and each room is fitted with Cat5 ethernet connections as well as a UniFi network system and there are USB points throughout the house.
Outside: The bi-fold doors from the kitchen and living room lead out onto a large paved terrace that stretches along the back of the house. This is the perfect spot for entertaining, dining in the summer months or relaxing enjoying the westerly aspect. From the terrace stretches a magnificent lawn with hedging on one side and trees. Set away from the house is a 30ft garage/outbuilding with cloakroom and bespoke dog wash. This sizeable building currently used as a garage with electric roller door is a versatile space and could be converted into an annexe or studio. Tucked behind the stone clad garage is a sheltered terrace with a Jacuzzi hot tub and outdoor seating.
Location: This stunning high-tech, 2,800 Sq. Ft. family home is set in circa 0.25 acres in a quiet location in the thriving village of Keinton Mandeville, midway between the market towns of Somerton and Castle Cary. The origins of the village date back to the Roman times and it is situated on the old coach route from London to the South West. The village has a population of around 1,000 people and has its own village shop "The Keinton Stores", and a local pub "The Quarry Inn". The picturesque town of Somerton with its 17th Century Market Square is close by and offers amenities such as shopping, cafe's, restaurants and a small independent supermarket. The St. Michael's Church contains one of the finest wooden roofs in the county carved by the monks at Muchelney Abbey. There are good transport links to London and the South West via the A303. Castle Cary mainline railway station is just 6 miles away and has a direct train to London Paddington. Further to the local amenities there are excellent facilities at the larger regional centres of Yeovil, Sherborne and Taunton - all within easy distance by car. There is also a regular bus service between Street and Castle Cary that passes the front door.
Within easy commuting distance are some of the area's best independent schools including Millfield (school bus available), Kings Bruton, Wells Cathedral School, Downside, Hazelgrove and All Hallows. There is a local primary school in Keinton Mandeville and a state secondary school in Ansford, near Castle Cary as well as the popular Sexeys School in Bruton.
Directions: SatNav = TA11 6EA / What3words = twinkling.excusing.lung
Council Tax: Band G (correct at time of marketing). To check council tax for this property, please refer to the local authority website.
Local Authority: Somerset Council 0300 123 2224
Services: Mains water, electric, gas and drainage. Gas central heating with part underfloor heating. Nuaire ventilation system
Tenure: This property is freehold and is sold with vacant possession upon completion.
Disclaimer: Sandersons and their clients state that these details are for general guidance only and accuracy cannot be guaranteed. They do not form any part of any contract. All measurements are approximate, and floor plans are for general indication only and are not measured accurate drawings. No guarantees are given with any mentioned planning permission or fitness for purpose. No appliances, equipment, fixture or fitting has been tested by us and items shown in photographs are not necessarily included. Buyers must satisfy themselves on all matters by inspection or through the conveyancing process.
Additional Property Notes: Traditional construction. Private driveway and double garage with ample off road parking. Nuaire ventilation system. Cat5 Ethernet in bedrooms & UniFi network system. Neostat heating and hot water control system. USB points throughout. LED lighting throughout. One tree is protected with a TPO. The vendors have informed us that the rear fence is not within their legal ownership. This property has a chancel repair liability which is currently insured. There are no adaptions for accessibility
Identity verification: Please note, Sandersons UK are obligated by law to undertake Anti Money Laundering (AML) Regulations checks on any purchaser who has an offer accepted on a property. We are required to use a specialist third party service to verify your identity. The cost of these checks is £60 inc. VAT per property and accepted offer. This is payable at the point an offer is accepted and our purchaser information form is completed, prior to issuing Memorandum of Sales to both parties respective conveyancing solicitors. This is a legal requirement and the charge is non-refundable.
Register for new listings before the portal launch: sandersonsuk.com/register
