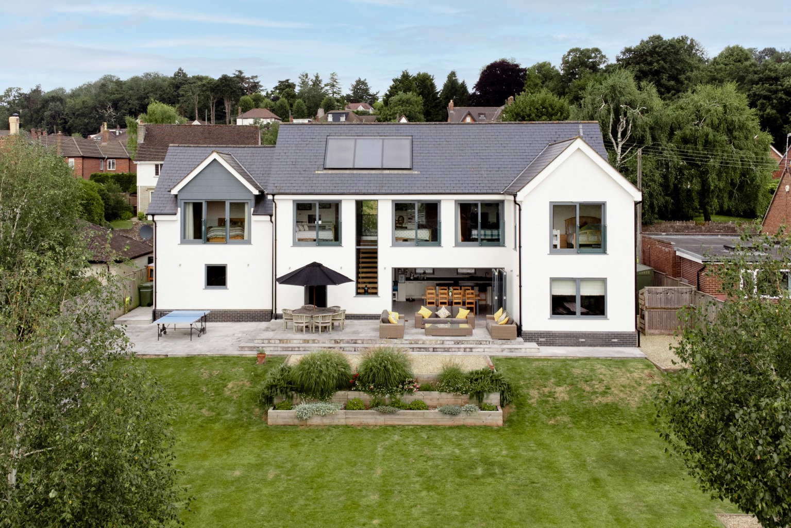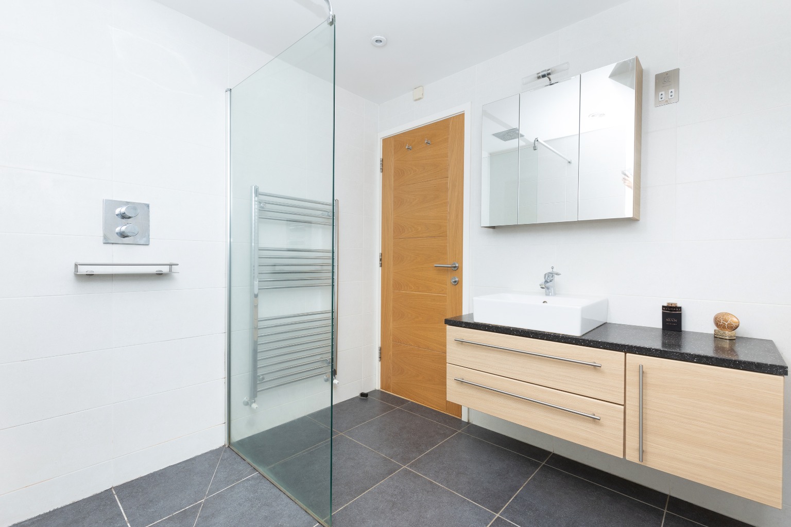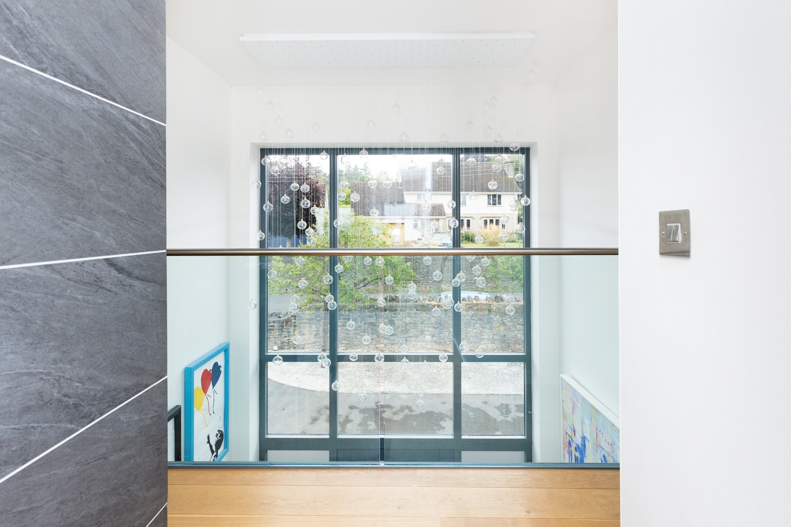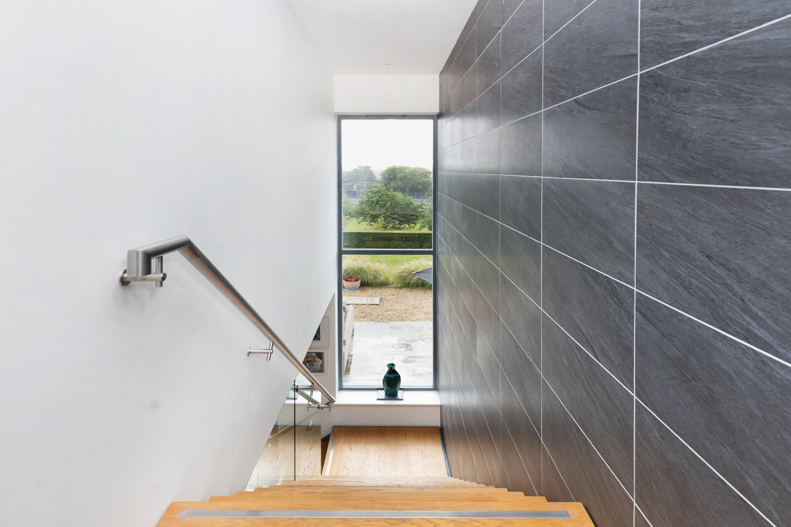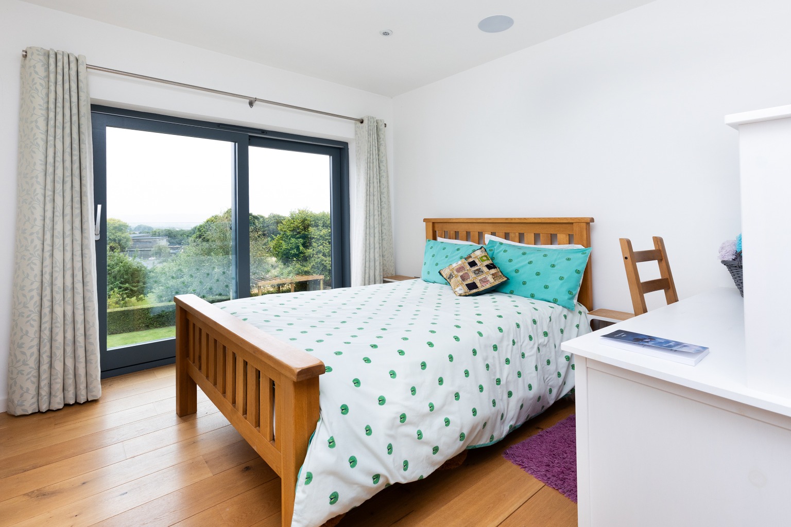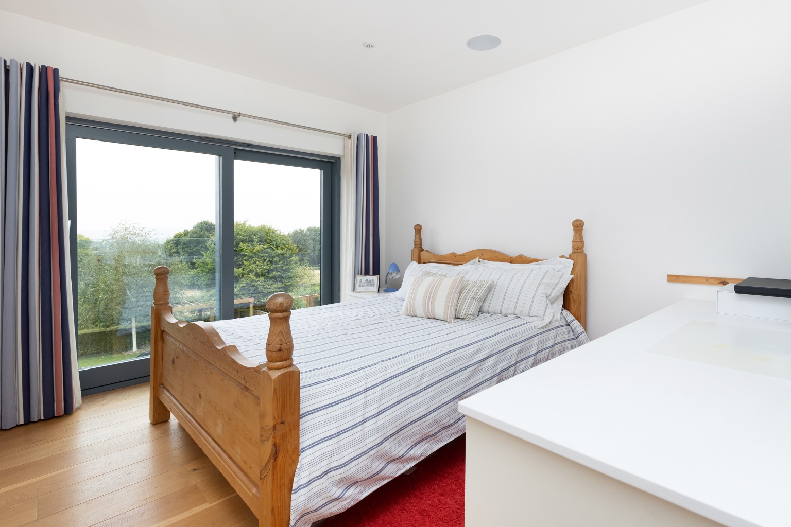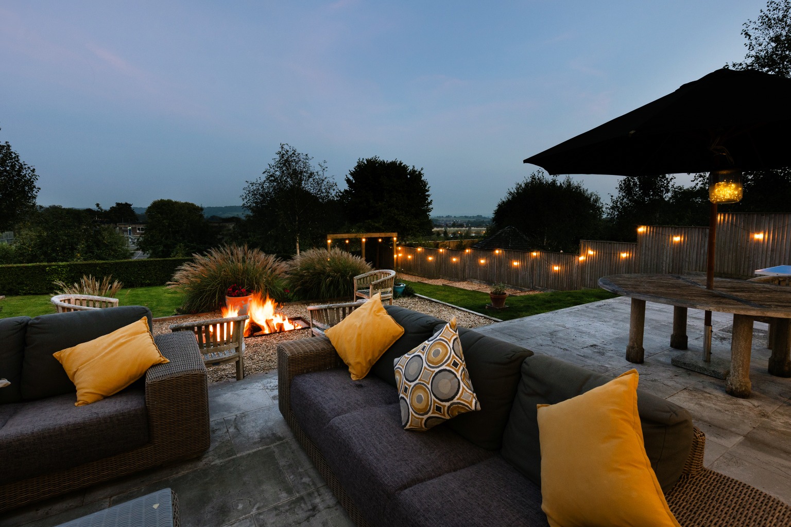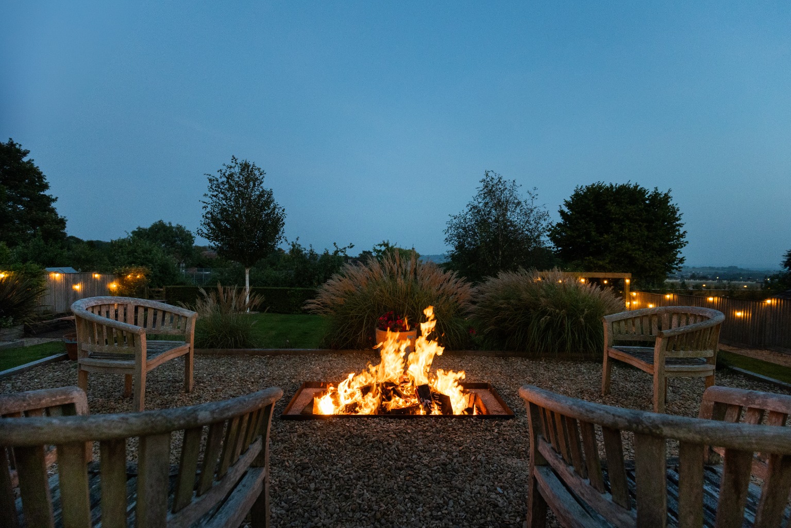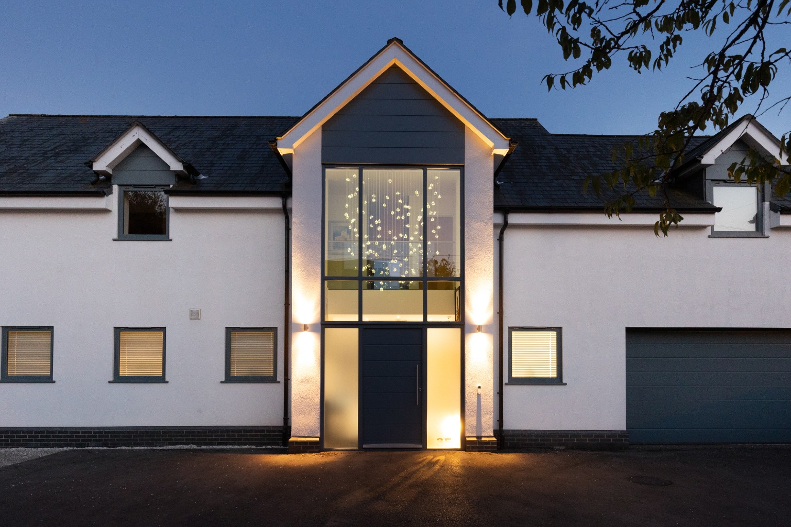Property Description: Guide Price: £1,250,000 to £1,400,000. This outstanding, architect designed five bedroom house stands in an elevated position with far reaching views, in what is regarded as one of the most desirable addresses in Wells. This award winning property has just under 3000 square feet of versatile accommodation with high-quality finishes and attention to detail throughout.
You enter the house into a striking double height glazed Atrium with a stunning fibre optic lighting installation, designed by renowned British artist Bruce Munro, creating a wonderful focal point as you enter the property.
The Atrium opens into the striking living, dining and kitchen area which has been creatively designed to make the most of the space, layout and beautiful light in this room. With separate casual seating areas, a large breakfast bar for entertaining and space for at least a twelve seat dining table, this versatile space is a host's dream. Bi-fold doors span the length of the dining area and open onto the terrace creating a seamless indoor/outdoor flow, ideal for summer parties.
This a kitchen fit for a chef. It has everything you could need with a Franke boiling water tap and Neff integrated appliances including two double eye-level ovens, an eye-level steam oven, eye-level microwave, warming drawers, induction hob, under-counter fridge, under-counter fridge/freezer and dishwasher. Leathered granite worktops add a final luxury finish. A separate utility room has a shelved bar area and space and plumbing for a washing machine, a tumble dryer and an American style fridge/freezer. The walk in pantry provides even more storage.
Off the kitchen there is a spacious sitting room with views over the garden, a study, a cloakroom and access to the integral garage. Under the stairs there is a storage cupboard that houses the water softener.
Upstairs there are five generous double bedrooms. The principal bedroom has a dressing room, ensuite shower room and a Juliet balcony with breath taking views over the surrounding countryside and towards Wells Cathedral. All four further double bedrooms have walk-in wardrobes with Elfa adjustable hanging, shelving and shoe storage. The bedrooms also have Juliet balconies. There is a fully tiled family bathroom and an additional wet floor shower room.
Ceramic tiled flooring runs throughout the entire ground floor with engineered oak flooring throughout the first floor, with the exception of the bathrooms and ensuite which are tiled. The house has zoned underfloor heating throughout. There are Solar panels - supplementing the water heating, Sonos sound system with ceiling mounted speakers in all main rooms and bathrooms, CAT6 network and satellite TV provision to all main rooms, hardwired external internet supply, security alarm and cameras, rainwater harvesting system and recessed LED ceiling spotlights.
Outside: The south-facing rear garden has been beautifully landscaped with plenty of well established Mediterranean style shrubs, two mature silver birch trees and a large lawn. The impressive terrace spans the entire width of the house and sits in an elevated position with stunning views over the Glastonbury Tor and Wells Cathedral. An ideal spot for entertaining friends and family, with outdoor Hunza Stainless Steel LED lighting and power sockets, there is a step to a patio with a built-in 'Dakota fire-pit. At the end of the garden, a gravel seating area has a pergola over providing shade on sunny summer days.
To the front of the property the garden is enclosed by natural stone walls and there are four ornamental Tibetan cherry trees. There is a secure driveway with parking for multiple vehicles, a double garage and an electric vehicle charging point.
Location:
This property is located in the north-west of the picturesque city of Wells in an elevated position and ideally located close to a footpath that leads into the City. The bustling high street provides a range of local amenities with four supermarkets (Waitrose being the closest), a cinema, leisure centre, numerous coffee shops, pubs and restaurants to choose from, several dentists and doctors, some fabulous independent shops and even some art shops for those seeking something a little different. There are also famous historical landmarks such as the Cathedral and Bishop's Palace, as well as the popular twice weekly produce market and Cedars Hall offering a range of cultural events throughout the year. Countryside walks are on your doorstep with access from Ash Lane to the West Mendip Way which takes you up onto the Mendip Hills.
Directions: SatNav = BA5 2LR / What3Words = https://w3w.co/unless.talkative.charm
Council Tax: Band G (correct at time of marketing). To check council tax for this property, please refer to the local authority website.
Local Authority: Somerset Council 0300 123 2224
Services: Gas central heating, mains water, drainage and electricity. For broadband and mobile coverage, we advise you check your providers website or refer to an online checker.
Tenure: This property is freehold and is sold with vacant possession.
Disclaimer: Sandersons and their clients state that these details are for general guidance only and accuracy cannot be guaranteed. They do not form any part of any contract. All measurements are approximate, and floor plans are for general indication only and are not measured accurate drawings. No guarantees are given with any mentioned planning permission or fitness for purpose. No appliances, equipment, fixture or fitting has been tested by us and items shown in photographs are not necessarily included. Buyers must satisfy themselves on all matters by inspection or through the conveyancing process.
Identity verification: Please note, Sandersons UK are obligated by law to undertake Anti Money Laundering (AML) Regulations checks on any purchaser who has an offer accepted on a property. We are required to use a specialist third party service to verify your identity. The cost of these checks is £60 inc.VAT per property and accepted offer. This is payable at the point an offer is accepted and our purchaser information form is completed, prior to issuing Memorandum of Sales to both parties respective conveyancing solicitors.
Register for new listings before the portal launch: sandersonsuk.com/register
